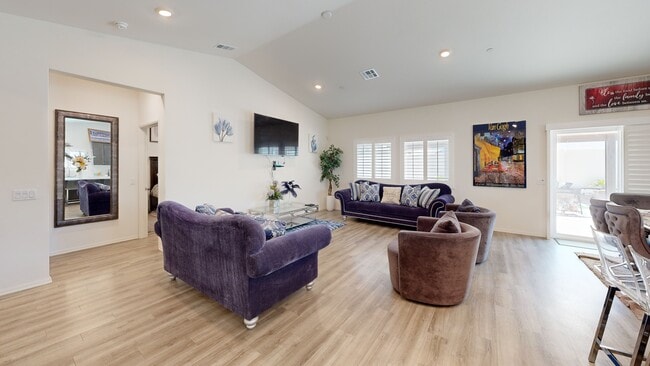44304 43rd St W Lancaster, CA 93536
West Lancaster NeighborhoodEstimated payment $4,244/month
Highlights
- Solar Power System
- Loft
- No HOA
- Main Floor Primary Bedroom
- Quartz Countertops
- 2 Car Attached Garage
About This Home
Welcome to your dream home! This newly built residence offers the perfect blend of modern elegance and everyday comfort in a sought-after West Lancaster neighborhood. This stunning home features a highly desirable layout with a luxurious primary suite and en-suite bathroom and spacious bedroom and bathroom conveniently located on the main floor. Upstairs you'll find a large bonus room and 3 additional roomy and versatile bedrooms and bathroom ideal for guests, a home office, or a growing family. Energy-efficient features and smart home technology add convenience and savings to your lifestyle.
Step inside to discover a spacious open floor plan with abundant natural light, perfect for entertaining or relaxing with family. The modern kitchen features quartz countertops, ample cabinetry with a large island, and updated appliances, making meal prep a breeze.
Enjoy seamless indoor-outdoor living with your completed private backyard with patio cover, perfect for relaxing evenings or weekend gatherings. Energy-efficient features and smart home technology add convenience and savings to your lifestyle. SOLAR IS PAID OFF!!!
Located just minutes from top-rated schools, parks, and shopping centers, this home offers easy access to everything you need. Nearby, you’ll find the Antelope Valley Mall, Starbucks, and popular dining spots like Crazy Otto’s Diner and The Lemon Leaf Cafe. For outdoor enthusiasts, Apollo Community Regional Park is just a short drive away.
Don’t miss your chance to own this thoughtfully designed, move-in-ready home—schedule your private tour today and experience the best of Lancaster’s new construction living!
Listing Agent
Epique Realty Brokerage Phone: 213-447-9543 License #02217389 Listed on: 08/08/2025

Home Details
Home Type
- Single Family
Est. Annual Taxes
- $8,450
Year Built
- Built in 2023
Lot Details
- 6,840 Sq Ft Lot
- Back Yard
- Property is zoned LRR1-7000
Parking
- 2 Car Attached Garage
Home Design
- Entry on the 1st floor
Interior Spaces
- 2,537 Sq Ft Home
- 2-Story Property
- Loft
- Laminate Flooring
Kitchen
- Electric Oven
- Gas Cooktop
- Microwave
- Dishwasher
- Kitchen Island
- Quartz Countertops
Bedrooms and Bathrooms
- 5 Bedrooms | 2 Main Level Bedrooms
- Primary Bedroom on Main
Laundry
- Laundry Room
- Gas Dryer Hookup
Eco-Friendly Details
- Solar Power System
- Water-Smart Landscaping
Utilities
- Central Heating and Cooling System
Community Details
- No Home Owners Association
- Valley
Listing and Financial Details
- Tax Lot 29
- Tax Tract Number 61535
- Assessor Parcel Number 3153106016
- $450 per year additional tax assessments
Matterport 3D Tour
Floorplans
Map
Home Values in the Area
Average Home Value in this Area
Tax History
| Year | Tax Paid | Tax Assessment Tax Assessment Total Assessment is a certain percentage of the fair market value that is determined by local assessors to be the total taxable value of land and additions on the property. | Land | Improvement |
|---|---|---|---|---|
| 2025 | $8,450 | $589,866 | $147,390 | $442,476 |
| 2024 | $8,450 | $578,300 | $144,500 | $433,800 |
| 2023 | $797 | $28,966 | $28,966 | -- |
Property History
| Date | Event | Price | List to Sale | Price per Sq Ft |
|---|---|---|---|---|
| 08/08/2025 08/08/25 | For Sale | $675,000 | -- | $266 / Sq Ft |
Purchase History
| Date | Type | Sale Price | Title Company |
|---|---|---|---|
| Warranty Deed | -- | None Listed On Document |
About the Listing Agent

Highly likely to recommend
5.0
9/6/2024 - smithbridgette45
Showed home in 2024 in Moreno Valley, CA.
Local knowledge
Process expertise
Responsiveness
Negotiation skills
Review:
Christian was very friendly, helpful & knowledgeable. However we decided to look in Las Vegas, Nevada. And she referred us to really great agent there. Thank you Christian for everything
Highly likely to recommend
5.0
9/4/2024 - gtyrone84
Bought a Single
Source: California Regional Multiple Listing Service (CRMLS)
MLS Number: SW25175778
APN: 3153-106-016
- 4244 W Avenue J
- 1 44th St
- 44149 Westridge Dr
- 4011 Dee Ct
- 0 43rd Street West and Pillsbury Unit 24004701
- 4061 Avenue j7
- 0 40th St W Unit OC25055748
- 0 40th St W Unit 24007984
- 0 40th St W Unit PW24197213
- 4557 W Avenue j5
- 44014 42nd St W
- 4629 Jade Ct
- 43rd W Newgrove St
- 4624 W Avenue j5
- 44365 Nolina Cir
- 44328 47th St W
- 4651 W Avenue j3
- 43939 Moccasin Place
- 43929 44th St W
- 44273 Palo Verde St
- 4144 W Ave J 6
- 4244 W Avenue j4
- 44127 Chaparral Dr
- 43891 42nd St W
- 44112 Sierra Vista Dr
- 4230 Edam St
- 3648 Marilynn St
- 43808 Vintage St
- 44524 37th St W
- 44150 35th St W
- 4706 Spice St Unit 2
- 43738 Buena Vista Way
- 3230-3250 W Avenue j6
- 3152 Legacy Ln
- 44104 30th St W
- 4317 W Avenue k12
- 43437 30th St W Unit 3
- 3727 W Avenue k11
- 43901 Fabrik Ave
- 5020 W Avenue k10





