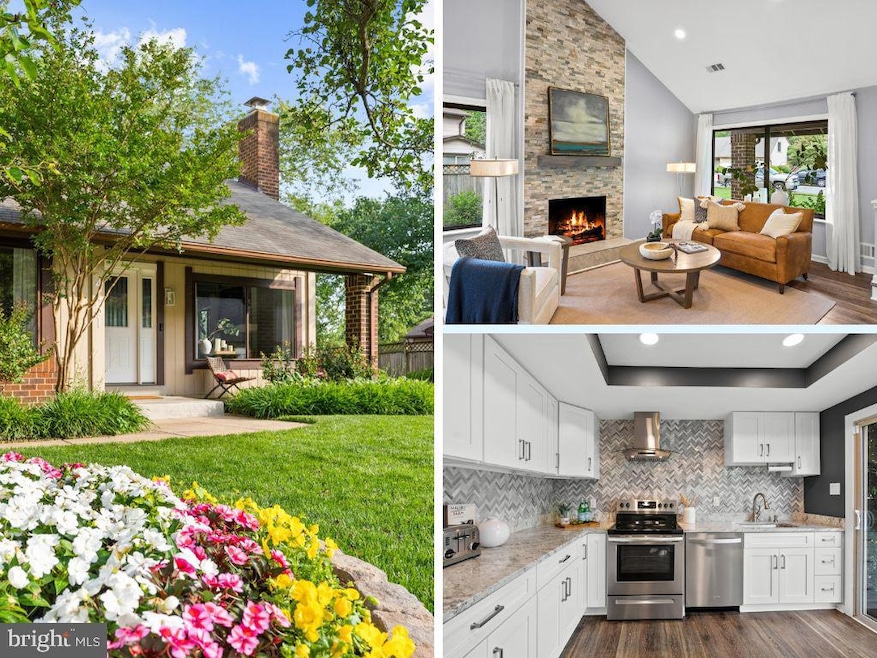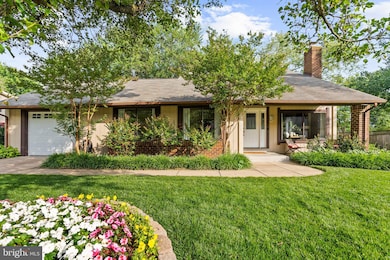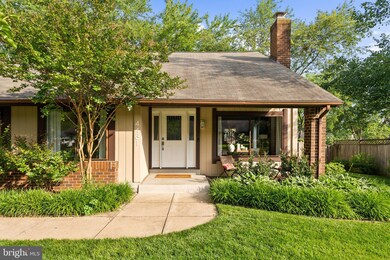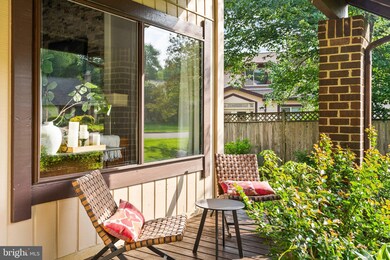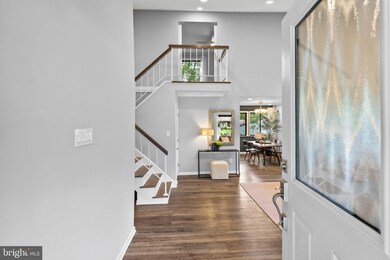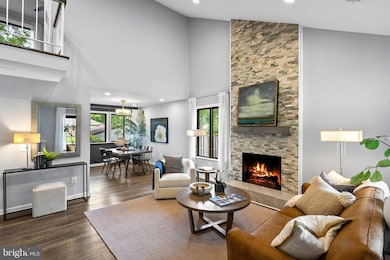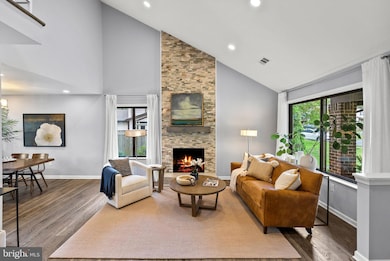
4431 Flintstone Rd Alexandria, VA 22306
Highlights
- Gourmet Kitchen
- Open Floorplan
- Deck
- Sandburg Middle Rated A-
- Cape Cod Architecture
- Main Floor Bedroom
About This Home
As of July 2025Move-in ready and absolutely stunning – this completely remodeled home in South Alexandria is everything you've been looking for and more! A beautifully updated 4-bedroom, 3-bath home in one of South Alexandria’s most convenient and friendly neighborhoods. Set on a generous lot with lush landscaping, this home has serious curb appeal — the lawn is the envy of the block (it’s a labor of love, and it shows!). Step inside to find a bright, open layout with vaulted ceilings, luxury vinyl hardwood floors throughout, and large windows that fill every room with light. The kitchen and all three bathrooms were fully remodeled just 5.5 years ago, so you can move right in and enjoy without lifting a finger. You will love the new finishes - the quartz counters, stainless steel appliances, new cabinets, gorgeous backsplash and the new tile in all the bathrooms. Enjoy summer grilling on the back deck, shaded by mature trees, or relax on the private patio just off the primary bedroom. The fenced backyard is perfect for kids, pets, or outdoor entertaining. Upstairs, a versatile loft bedroom offers space for a second family room, home office, or teen hangout. Location, location, location! This friendly neighborhood features a private park, sidewalks for evening strolls, and you can walk to the Metro bus. Need to get somewhere fast? You're just minutes from Fort Belvoir, I-495, Kingstowne, and Old Town Alexandria. Comfortable, stylish, and incredibly convenient—this is the one you've been waiting for. Won’t last - make your showing appointment today!
Home Details
Home Type
- Single Family
Est. Annual Taxes
- $8,205
Year Built
- Built in 1974 | Remodeled in 2019
Lot Details
- 10,257 Sq Ft Lot
- Wood Fence
- Property is zoned 131
HOA Fees
- $6 Monthly HOA Fees
Parking
- 1 Car Attached Garage
- Front Facing Garage
Home Design
- Cape Cod Architecture
- Contemporary Architecture
- Brick Exterior Construction
- Wood Siding
Interior Spaces
- 1,716 Sq Ft Home
- Property has 2 Levels
- Open Floorplan
- Ceiling Fan
- Recessed Lighting
- 1 Fireplace
- Living Room
- Dining Room
Kitchen
- Gourmet Kitchen
- Electric Oven or Range
- Built-In Microwave
- Dishwasher
- Kitchen Island
- Upgraded Countertops
- Disposal
Bedrooms and Bathrooms
- En-Suite Primary Bedroom
- En-Suite Bathroom
Laundry
- Laundry on main level
- Dryer
- Washer
Outdoor Features
- Deck
- Patio
Schools
- Groveton Elementary School
- Sandburg Middle School
- West Potomac High School
Utilities
- Forced Air Heating and Cooling System
- Natural Gas Water Heater
Community Details
- Association fees include common area maintenance, management
- Stoneybrooke Subdivision
Listing and Financial Details
- Tax Lot 5066
- Assessor Parcel Number 0921 10 5066
Ownership History
Purchase Details
Home Financials for this Owner
Home Financials are based on the most recent Mortgage that was taken out on this home.Purchase Details
Home Financials for this Owner
Home Financials are based on the most recent Mortgage that was taken out on this home.Purchase Details
Similar Homes in Alexandria, VA
Home Values in the Area
Average Home Value in this Area
Purchase History
| Date | Type | Sale Price | Title Company |
|---|---|---|---|
| Deed | $776,500 | First American Title | |
| Deed | $565,000 | Mbh Settlement Group Lc | |
| Interfamily Deed Transfer | -- | None Available |
Mortgage History
| Date | Status | Loan Amount | Loan Type |
|---|---|---|---|
| Open | $745,440 | New Conventional | |
| Previous Owner | $70,000 | Construction | |
| Previous Owner | $584,921 | VA | |
| Previous Owner | $577,147 | VA |
Property History
| Date | Event | Price | Change | Sq Ft Price |
|---|---|---|---|---|
| 07/10/2025 07/10/25 | Sold | $776,500 | +3.5% | $453 / Sq Ft |
| 06/12/2025 06/12/25 | For Sale | $750,000 | +32.7% | $437 / Sq Ft |
| 11/12/2019 11/12/19 | Sold | $565,000 | +2.7% | $329 / Sq Ft |
| 10/22/2019 10/22/19 | Pending | -- | -- | -- |
| 10/17/2019 10/17/19 | For Sale | $550,000 | -- | $321 / Sq Ft |
Tax History Compared to Growth
Tax History
| Year | Tax Paid | Tax Assessment Tax Assessment Total Assessment is a certain percentage of the fair market value that is determined by local assessors to be the total taxable value of land and additions on the property. | Land | Improvement |
|---|---|---|---|---|
| 2024 | $7,514 | $648,570 | $284,000 | $364,570 |
| 2023 | $7,319 | $648,570 | $284,000 | $364,570 |
| 2022 | $7,031 | $614,840 | $265,000 | $349,840 |
| 2021 | $6,599 | $562,300 | $215,000 | $347,300 |
| 2020 | $6,086 | $514,250 | $195,000 | $319,250 |
| 2019 | $5,323 | $449,770 | $190,000 | $259,770 |
| 2018 | $5,126 | $445,770 | $186,000 | $259,770 |
| 2017 | $5,070 | $436,680 | $182,000 | $254,680 |
| 2016 | $4,860 | $419,490 | $177,000 | $242,490 |
| 2015 | $4,525 | $405,430 | $170,000 | $235,430 |
| 2014 | $4,514 | $405,430 | $170,000 | $235,430 |
Agents Affiliated with this Home
-
Renata Briggman

Seller's Agent in 2025
Renata Briggman
Real Living at Home
(703) 217-2077
1 in this area
105 Total Sales
-
Kelly Royston

Buyer's Agent in 2025
Kelly Royston
Royston Realty
(571) 277-4796
50 Total Sales
-
Lori Krause

Seller's Agent in 2019
Lori Krause
Samson Properties
(703) 636-7300
18 Total Sales
-
Tamara Inzunza

Buyer's Agent in 2019
Tamara Inzunza
Realty ONE Group Capital
(703) 623-8759
2 in this area
50 Total Sales
Map
Source: Bright MLS
MLS Number: VAFX2244314
APN: 0921-10-5066
- 4328 Rolling Stone Way
- 6706 Telegraph Rd
- 7012 Vantage Dr
- 6512 Carriage Dr
- 6503 Carriage Dr
- 7010 Green Spring Ln
- 6504 Carriage Dr
- 6943 Deer Run Dr
- 6808 Stoneybrooke Ln
- 6420 Willowood Ln
- 4609 Cottonwood Place
- 6415 Wilcox Ct
- 6801 Lamp Post Ln
- 6414 Virginia Hills Ave
- 6813 Lamp Post Ln
- 7123 Tolliver St
- 6402 Virginia Hills Ave
- 6310 Saddle Tree Dr
- 3715 Huntley Meadows Ln
- 5231 Pleasure Cove Ct
