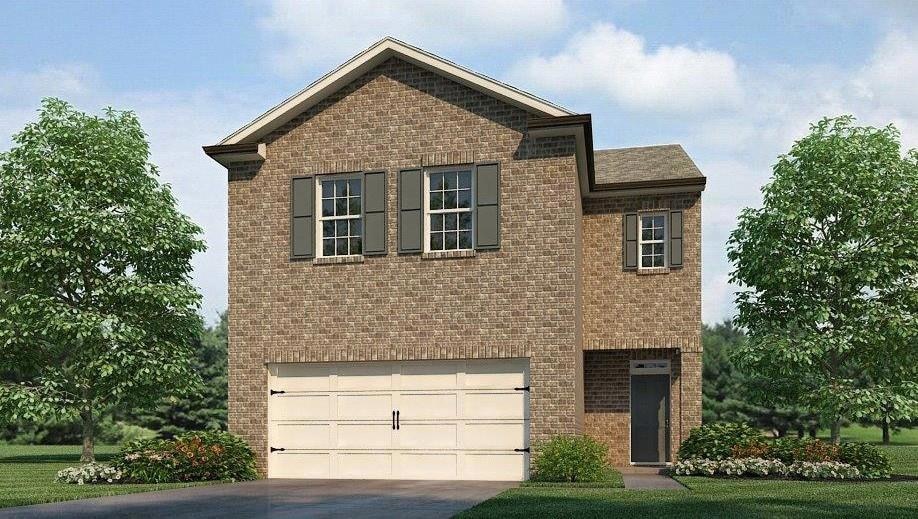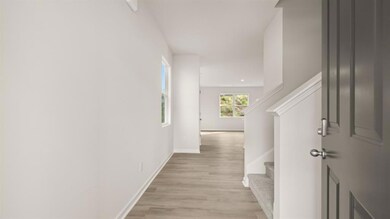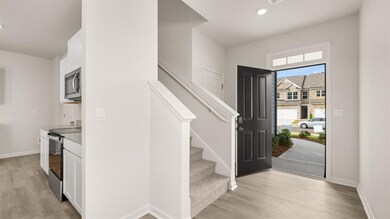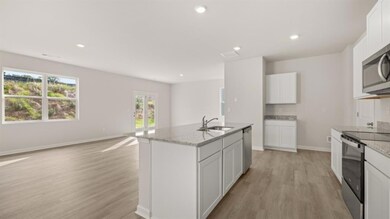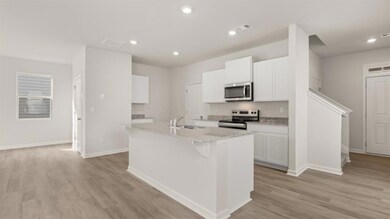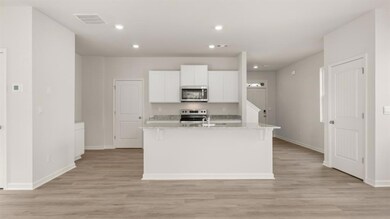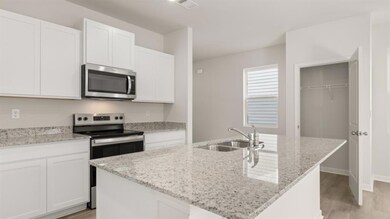4432 Manor Hill Dr Union City, GA 30291
Estimated payment $2,260/month
Highlights
- Open-Concept Dining Room
- Traditional Architecture
- Great Room
- New Construction
- Loft
- Solid Surface Countertops
About This Home
Welcome home to 4432 Manor Hill Drive, the Elson Elevation G at Pointe Park by D.R. Horton-a thoughtfully designed 2-story home in a beautiful community just minutes from shopping, dining, and major highways.Step inside through the covered front porch into a welcoming foyer with a convenient coat closet. The main level boasts an open-concept kitchen with a large island and farmhouse sink, seamlessly flowing into the great room-perfect for entertaining or everyday living. A powder room, two-car garage with interior entry, and ample storage make this floor plan as functional as it is stylish.Upstairs, the primary suite is a true retreat, stretching across nearly one entire side of the home. It features a huge walk-in closet, dual vanity sinks, a soaking tub, and a separate shower. A spacious loft anchors the second floor, leading to three additional bedrooms with generous closet space, a full bath with double sinks, and a convenient laundry room. - Highlights: * 4 Bedrooms | 2.5 Baths | 2-Car Garage * Open-concept living with oversized kitchen island * Spacious loft and split-bedroom floor plan upstairs * Located in the sought-after Pointe Park community in Union City * This home is a showstopper-schedule your tour today at 4432 Manor Hill Drive and experience why Pointe Park is one of Union City's most desirable neighborhoods!
Listing Agent
D.R. Horton Realty of Georgia Inc License #329931 Listed on: 11/25/2025

Home Details
Home Type
- Single Family
Year Built
- Built in 2025 | New Construction
Lot Details
- 0.25 Acre Lot
- Landscaped
HOA Fees
- $31 Monthly HOA Fees
Parking
- 2 Car Garage
- Garage Door Opener
- Driveway
Home Design
- Traditional Architecture
- Slab Foundation
- Shingle Roof
- Ridge Vents on the Roof
- Composition Roof
- Cement Siding
- HardiePlank Type
Interior Spaces
- 2,174 Sq Ft Home
- 2-Story Property
- Ceiling height of 9 feet on the main level
- Double Pane Windows
- Insulated Windows
- Shutters
- Great Room
- Open-Concept Dining Room
- Loft
- Pull Down Stairs to Attic
Kitchen
- Open to Family Room
- Eat-In Kitchen
- Walk-In Pantry
- Electric Oven
- Self-Cleaning Oven
- Electric Range
- Microwave
- Dishwasher
- Kitchen Island
- Solid Surface Countertops
- White Kitchen Cabinets
- Farmhouse Sink
Flooring
- Carpet
- Luxury Vinyl Tile
Bedrooms and Bathrooms
- 4 Bedrooms
- Walk-In Closet
- Dual Vanity Sinks in Primary Bathroom
- Separate Shower in Primary Bathroom
- Soaking Tub
Laundry
- Laundry Room
- Laundry on upper level
- 220 Volts In Laundry
Home Security
- Smart Home
- Carbon Monoxide Detectors
- Fire and Smoke Detector
Outdoor Features
- Patio
Schools
- Campbell Elementary School
- Renaissance Middle School
- Creekside High School
Utilities
- Forced Air Zoned Heating and Cooling System
- Underground Utilities
- 110 Volts
- Phone Available
- Cable TV Available
Listing and Financial Details
- Home warranty included in the sale of the property
- Tax Lot 46
Community Details
Overview
- $300 Initiation Fee
- Community Managment Assoc Association, Phone Number (404) 835-9100
- Pointe Park Subdivision
Recreation
- Community Playground
- Park
Map
Home Values in the Area
Average Home Value in this Area
Property History
| Date | Event | Price | List to Sale | Price per Sq Ft |
|---|---|---|---|---|
| 11/27/2025 11/27/25 | Off Market | $354,990 | -- | -- |
| 11/26/2025 11/26/25 | For Sale | $354,990 | -- | $163 / Sq Ft |
Source: First Multiple Listing Service (FMLS)
MLS Number: 7685706
- 4436 Manor Hill Dr
- 4439 Manor Hill Dr Unit 11
- 4443 Manor Hill Dr
- ROBIE Plan at Pointe Park
- ELSTON Plan at Pointe Park
- BELHAVEN Plan at Pointe Park
- Sudbury Plan at Pointe Park
- AISLE Plan at Pointe Park
- 4458 Manor Hill Dr
- 5545 Union Pointe Place
- 5642 Union Pointe Dr
- 6211 Ward Rd
- 5848 Union Walk Dr
- 0 Ward Rd Unit 20102427
- 0 Ward Rd Unit 7174145
- 0 Lower Dixie Lake Rd Unit 22475153
- 0 Lower Dixie Lake Rd Unit 7515143
- 6385 Lower Dixie Lake Rd
- 5787 Blacktop Ct
- 5736 Lakeside Dr
- 6157 Redtop Loop
- 6064 Redtop Loop
- 5853 Black Top Way
- 5556 Liberty Rd
- 6360 Raymond Terrace Unit 6360
- 5729 Rock Rd
- 5316 Radford Loop
- 3250 Diamond Bluff
- 6480 Raymond Dr
- 4614 Raven Wood Loop
- 4614 Ravenwood Loop
- 130 Shaw Dr
- 3424 Newgold Terrace
- 5952 Stonewall Dr
- 3547 Brookstone Way
- 3408 Newgold Trace
- 3408 Newgold Terrace
- 3120 Far Emerald Land
