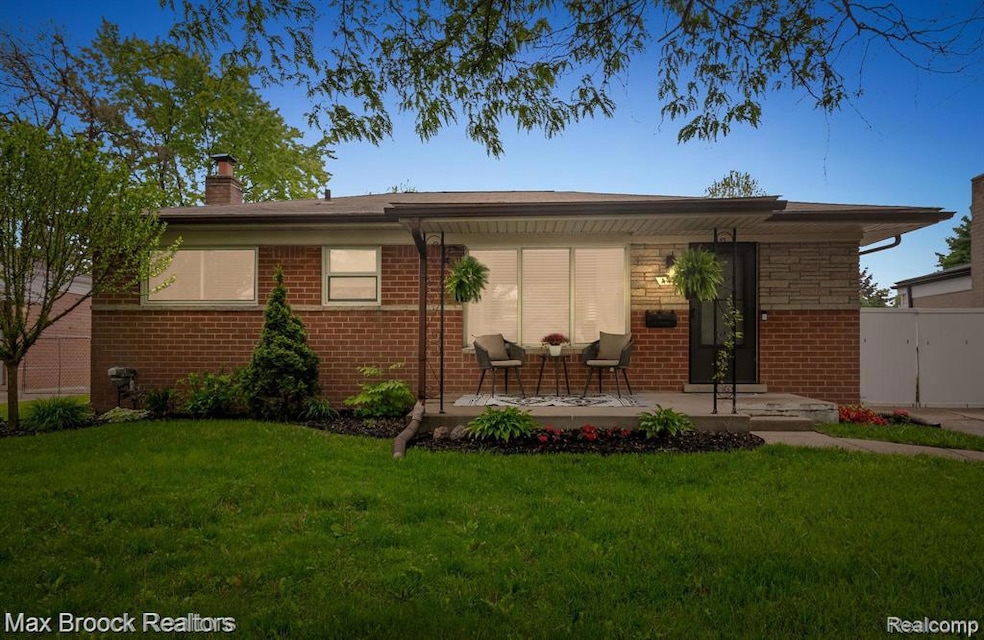Welcome to your new home! This beautifully maintained brick ranch offers the perfect blend of comfort, character, and functionality. Featuring 3 bedrooms, central air + ceiling fans, hardwood under the carpet, an updated marble top bathroom vanity, stylish kitchen with ceramic tile flooring, a modern backsplash, and stainless-steel appliances, including a gas range. The spacious finished basement enhances the appeal with its cozy knotty pine rec room, complete with a wet bar, second refrigerator, pool table, lots of built-in storage, and a convenient half bath. Whether hosting a game night or enjoying a quiet evening, this space delivers endless possibilities. This well-built home has a poured concrete foundation, containing a dry basement that remained unaffected during the historic 2014 flood. You'll also appreciate the newer furnace and water heater, copper plumbing, and overall pride of ownership.Step outside to your backyard retreat, surrounded by a maintenance-free privacy fence. Enjoy the gorgeous patio and gazebo or unwind at the stone firepit area. The 2-car garage and extra shed complete the package. Located near quick freeway access and shopping, with a large neighborhood park just down the street. Whether you're a first-timer or a savvy, experienced homebuyer, this one checks all the boxes. Schedule a showing today!

