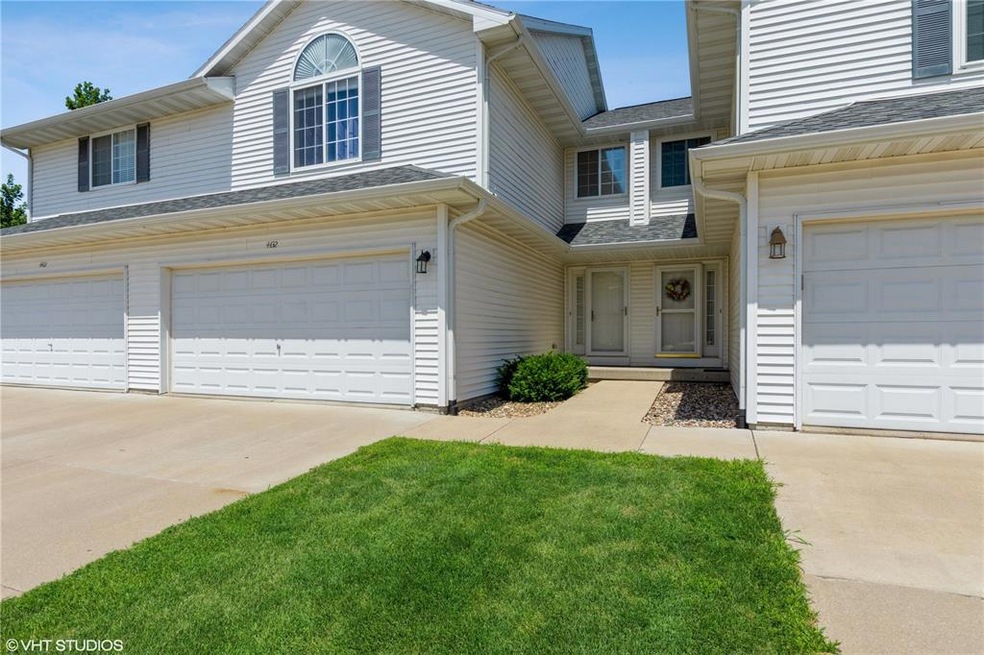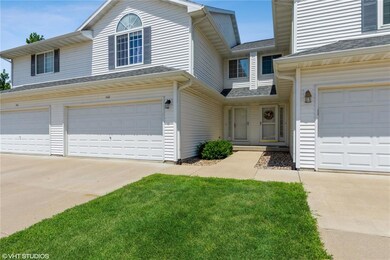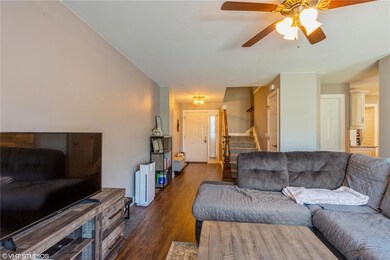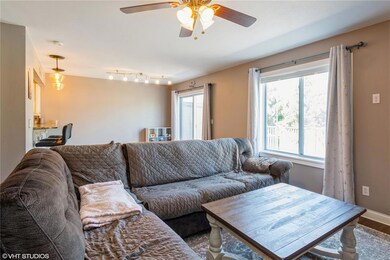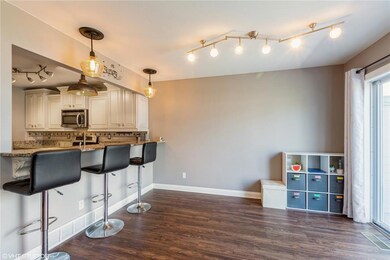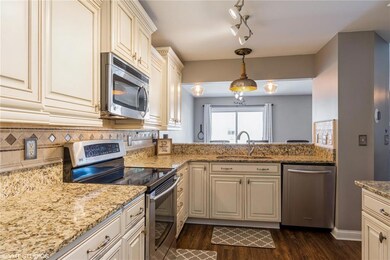
4432 Pintail Ct Marion, IA 52302
Estimated Value: $208,000 - $244,000
Highlights
- Deck
- Vaulted Ceiling
- Den
- Linn-Mar High School Rated A-
- Great Room
- Cul-De-Sac
About This Home
As of September 2022As soon as you open the front door, you'll know this isn't your typical condo. Beautiful luxury vinyl plank throughout the main level, custom millwork, custom kitchen cabinets, granite and quartz counter tops, and top-end appliances are just the start. Entertain or simply enjoy a beautiful day on your gorgeous double-size composite deck. Work from home since the pandemic started? The basement office area's custom built-ins and desk - complete with quartz desk-top - makes for the perfect home office set-up. The basement's additional half bath and custom built-ins for storage make the basement functional, flexible, and as gorgeous as the rest of the house. The 2nd level primary suite's custom built-in and walk-in closet put it on par with homes you'd see in a much higher price range. Despite all the attention to detail and all the customization size and space weren't sacrificed anywhere. This condo is one of a kind and is sure to be at the very top of the list for this price range. Schedule your showing, today, it won't last long!!
Last Agent to Sell the Property
Kyle Storey
Twenty40 Real Estate + Development Listed on: 07/22/2022
Property Details
Home Type
- Condominium
Est. Annual Taxes
- $3,375
Year Built
- 2003
HOA Fees
- $140 Monthly HOA Fees
Home Design
- Poured Concrete
- Frame Construction
- Vinyl Construction Material
Interior Spaces
- 2-Story Property
- Vaulted Ceiling
- Great Room
- Combination Kitchen and Dining Room
- Den
- Basement Fills Entire Space Under The House
Kitchen
- Breakfast Bar
- Range
- Microwave
- Dishwasher
- Disposal
Bedrooms and Bathrooms
- 3 Bedrooms
- Primary bedroom located on second floor
Laundry
- Laundry on upper level
- Dryer
- Washer
Parking
- 2 Car Attached Garage
- Garage Door Opener
Utilities
- Forced Air Cooling System
- Heating System Uses Gas
- Gas Water Heater
- Water Softener is Owned
- Cable TV Available
Additional Features
- Deck
- Cul-De-Sac
Community Details
Recreation
- Snow Removal
Pet Policy
- Pets Allowed
Ownership History
Purchase Details
Home Financials for this Owner
Home Financials are based on the most recent Mortgage that was taken out on this home.Purchase Details
Home Financials for this Owner
Home Financials are based on the most recent Mortgage that was taken out on this home.Purchase Details
Similar Homes in Marion, IA
Home Values in the Area
Average Home Value in this Area
Purchase History
| Date | Buyer | Sale Price | Title Company |
|---|---|---|---|
| Radig James | $225,000 | -- | |
| Khine Pwint K | $191,000 | None Available | |
| Burrell Nichole | $123,000 | None Available |
Mortgage History
| Date | Status | Borrower | Loan Amount |
|---|---|---|---|
| Open | Radig James | $150,000 | |
| Previous Owner | Khine Pwint K | $150,000 |
Property History
| Date | Event | Price | Change | Sq Ft Price |
|---|---|---|---|---|
| 09/09/2022 09/09/22 | Sold | $224,900 | 0.0% | $104 / Sq Ft |
| 07/29/2022 07/29/22 | Pending | -- | -- | -- |
| 07/22/2022 07/22/22 | For Sale | $224,900 | -- | $104 / Sq Ft |
Tax History Compared to Growth
Tax History
| Year | Tax Paid | Tax Assessment Tax Assessment Total Assessment is a certain percentage of the fair market value that is determined by local assessors to be the total taxable value of land and additions on the property. | Land | Improvement |
|---|---|---|---|---|
| 2023 | $3,266 | $199,000 | $19,500 | $179,500 |
| 2022 | $3,112 | $156,100 | $19,500 | $136,600 |
| 2021 | $3,210 | $156,100 | $19,500 | $136,600 |
| 2020 | $3,210 | $142,500 | $19,500 | $123,000 |
| 2019 | $2,794 | $132,400 | $19,500 | $112,900 |
| 2018 | $2,872 | $132,400 | $19,500 | $112,900 |
| 2017 | $2,872 | $129,300 | $19,500 | $109,800 |
| 2016 | $2,790 | $129,300 | $19,500 | $109,800 |
| 2015 | $2,740 | $127,400 | $19,500 | $107,900 |
| 2014 | $2,740 | $127,400 | $19,500 | $107,900 |
| 2013 | $2,616 | $127,400 | $19,500 | $107,900 |
Agents Affiliated with this Home
-
K
Seller's Agent in 2022
Kyle Storey
Twenty40 Real Estate + Development
(319) 899-6968
-
Rhyse Pelley
R
Seller Co-Listing Agent in 2022
Rhyse Pelley
Twenty40 Real Estate + Development
(319) 929-5330
67 Total Sales
-
Ethan Graham

Buyer's Agent in 2022
Ethan Graham
Keller Williams Legacy Group
(319) 777-1254
88 Total Sales
Map
Source: Cedar Rapids Area Association of REALTORS®
MLS Number: 2206278
APN: 10321-01003-01020
- 4505 Windemere Ct Unit 4505
- 4315 Snowgoose Dr
- 2130 Rosewood Ridge Dr
- 5150 Prairie Ridge Ave
- 5305 Prairie Ridge Ave
- 1725 49th St
- 2405 Tamerac Dr
- 2931 Eight Bells Dr
- 4241 Justified Dr
- 4225 Justified Dr
- 4209 Justified Dr
- 4193 Justified Dr
- 4177 Justified Dr
- 2201 Tamerac Cir
- 4413 Derby Dr Unit 4413
- 5055 Pluto Ave
- 4272 Churchill Dr
- 4437 Derby Dr
- 4035 Willowbrook Dr
- 1307 Denali Dr
- 4432 Pintail Ct
- 4402 Pintail Ct Unit 4402
- 4462 Pintail Ct
- 4492 Pintail Ct
- 4483 Pintail Ct
- 4433 Pintail Ct Unit 4433
- 4502 Pintail Ct Unit 4502
- 4532 Pintail Ct Unit 4532
- 4463 Pintail Ct Unit 4463
- 4403 Pintail Ct Unit 4403
- 4493 Pintail Ct Unit 4493
- 4562 Pintail Ct Unit 4562
- 4533 Pintail Ct Unit 4533
- 4592 Pintail Ct Unit 4592
- 4563 Pintail Ct Unit 4563
- 4392 Pintail Dr
- 4593 Pintail Ct Unit 4593
- 4405 Widgeon Ct
- 4435 Widgeon Ct Unit 4435
- 4465 Widgeon Ct Unit 4465
