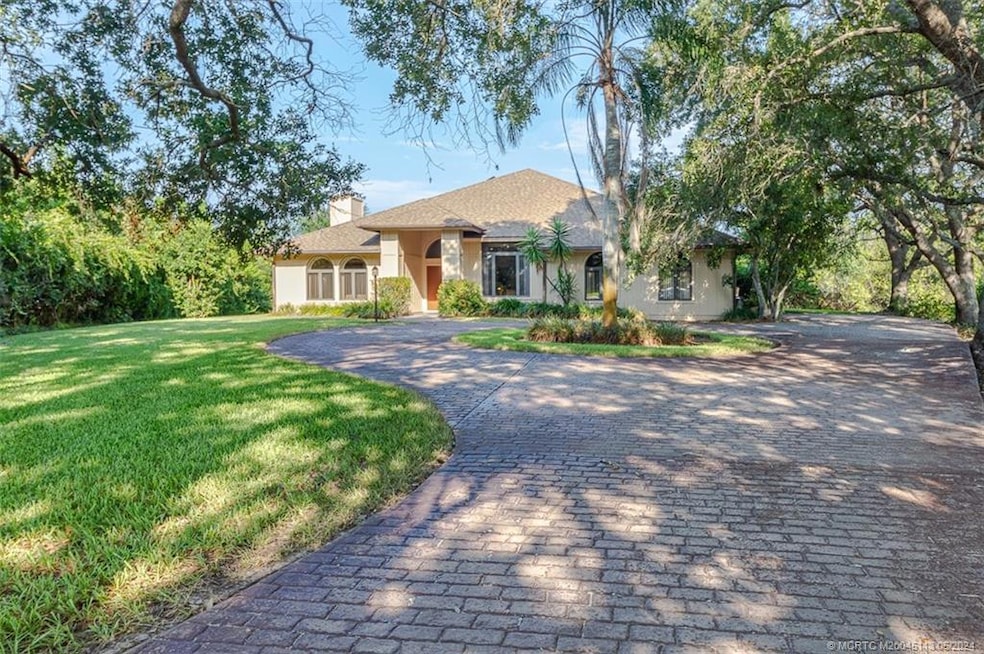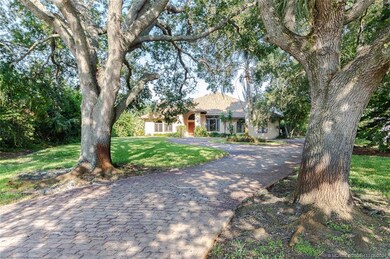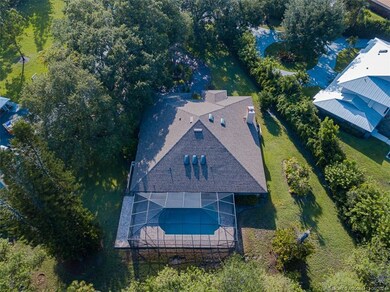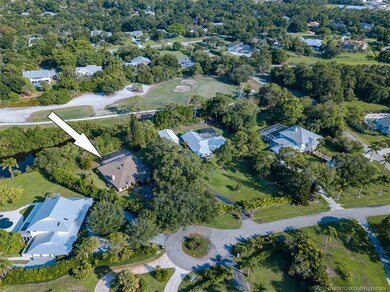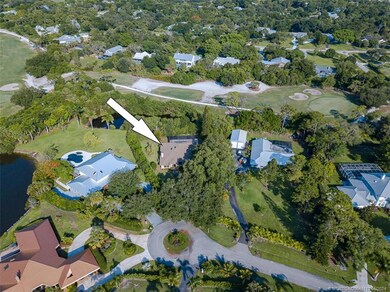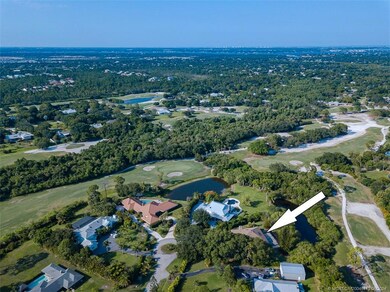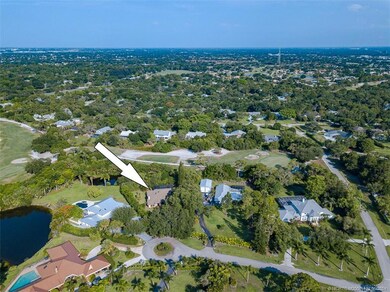
4432 SW Branch Terrace W Palm City, FL 34990
Highlights
- Doorman
- Lake Front
- Screened Pool
- Citrus Grove Elementary School Rated A-
- Golf Course Community
- Gated with Attendant
About This Home
As of April 2025Price Adjustment of $50,000 for this Inherited Property. This single-family ranch pool home is located in the guard-gated community of Martin Downs Country Club. It offers amazing potential to live in Crane Creek surrounded by million + dollar homes in the 1+acre estate section. 4 beds, 2.5 baths, and a 2-car attached garage. This home features an open and airy split floor-plan with high vaulted ceilings in the spacious living and family rooms. It also has ample storage space and custom built-in closets. Golfers: There is room for a putting course behind the pool if cleared to the lake. It is completely original to 1989 however it has "great bones" with high ceilings and a beautiful built in pool with new pavers and screen. Lots of room for outdoor entertaining.Visit www.villageclubpreserve.com, www.banyancreekgc.com,www.martindownsgolfclub.com. All amenities are available but not included in the low HOA. This home is easy to show. It is vacant and furniture is available as well.
Last Agent to Sell the Property
New Wave Real Estate Group Inc Brokerage Phone: 772-631-0960 License #3499591 Listed on: 05/30/2024
Last Buyer's Agent
New Wave Real Estate Group Inc Brokerage Phone: 772-631-0960 License #3499591 Listed on: 05/30/2024
Home Details
Home Type
- Single Family
Est. Annual Taxes
- $4,224
Year Built
- Built in 1989
Lot Details
- 1.02 Acre Lot
- Lake Front
- Property fronts a private road
- Cul-De-Sac
- Sprinkler System
HOA Fees
- $233 Monthly HOA Fees
Property Views
- Lake Views
- Views of Preserve
Home Design
- Frame Construction
- Stucco
Interior Spaces
- 2,855 Sq Ft Home
- 1-Story Property
- Custom Mirrors
- Furnished
- Built-In Features
- Cathedral Ceiling
- Skylights
- Gas Fireplace
- Blinds
- Arched Windows
- French Doors
- Entrance Foyer
- Open Floorplan
- Formal Dining Room
- Screened Porch
- Home Security System
Kitchen
- Breakfast Area or Nook
- Eat-In Kitchen
- <<builtInOvenToken>>
- Electric Range
- <<microwave>>
- Freezer
- Ice Maker
- Dishwasher
- Kitchen Island
Flooring
- Carpet
- Ceramic Tile
Bedrooms and Bathrooms
- 4 Bedrooms
- Split Bedroom Floorplan
- Closet Cabinetry
- Dual Sinks
- Bathtub
- Separate Shower
Laundry
- Dryer
- Washer
- Laundry Tub
Parking
- 2 Car Attached Garage
- Garage Door Opener
- Driveway
Eco-Friendly Details
- Solar Power System
- Heating system powered by active solar
Pool
- Screened Pool
- In Ground Pool
- Pool Equipment or Cover
Outdoor Features
- Deck
- Patio
Schools
- Citrus Grove Elementary School
- Hidden Oaks Middle School
- Martin County High School
Utilities
- Zoned Heating and Cooling
- Well
- Water Heater
- Water Purifier
- Water Softener
- Septic Tank
- Cable TV Available
Community Details
Overview
- Association fees include management, common areas, cable TV, security, trash
Amenities
- Doorman
- Community Barbecue Grill
- Restaurant
- Clubhouse
Recreation
- Golf Course Community
- Tennis Courts
- Community Basketball Court
- Pickleball Courts
- Community Playground
- Community Pool
- Putting Green
- Park
- Dog Park
- Trails
Security
- Gated with Attendant
Ownership History
Purchase Details
Home Financials for this Owner
Home Financials are based on the most recent Mortgage that was taken out on this home.Purchase Details
Home Financials for this Owner
Home Financials are based on the most recent Mortgage that was taken out on this home.Purchase Details
Home Financials for this Owner
Home Financials are based on the most recent Mortgage that was taken out on this home.Purchase Details
Purchase Details
Purchase Details
Similar Homes in the area
Home Values in the Area
Average Home Value in this Area
Purchase History
| Date | Type | Sale Price | Title Company |
|---|---|---|---|
| Warranty Deed | $975,000 | None Listed On Document | |
| Warranty Deed | $600,000 | Level 10 Title | |
| Quit Claim Deed | $100 | None Listed On Document | |
| Deed | $78,900 | -- | |
| Deed | $1,000,000 | -- | |
| Deed | $1,500,000 | -- |
Mortgage History
| Date | Status | Loan Amount | Loan Type |
|---|---|---|---|
| Open | $300,000 | New Conventional | |
| Previous Owner | $682,400 | New Conventional | |
| Previous Owner | $100,000 | New Conventional |
Property History
| Date | Event | Price | Change | Sq Ft Price |
|---|---|---|---|---|
| 04/10/2025 04/10/25 | Sold | $975,000 | -2.5% | $342 / Sq Ft |
| 11/11/2024 11/11/24 | For Sale | $1,000,000 | +66.7% | $350 / Sq Ft |
| 08/01/2024 08/01/24 | Sold | $600,000 | -15.4% | $210 / Sq Ft |
| 06/28/2024 06/28/24 | Pending | -- | -- | -- |
| 06/16/2024 06/16/24 | Price Changed | $709,000 | -6.6% | $248 / Sq Ft |
| 06/04/2024 06/04/24 | For Sale | $759,000 | -- | $266 / Sq Ft |
Tax History Compared to Growth
Tax History
| Year | Tax Paid | Tax Assessment Tax Assessment Total Assessment is a certain percentage of the fair market value that is determined by local assessors to be the total taxable value of land and additions on the property. | Land | Improvement |
|---|---|---|---|---|
| 2025 | $4,320 | $644,170 | $290,000 | $354,170 |
| 2024 | $4,224 | $282,045 | -- | -- |
| 2023 | $4,224 | $273,831 | $0 | $0 |
| 2022 | $4,139 | $265,856 | $0 | $0 |
| 2021 | $4,141 | $258,113 | $0 | $0 |
| 2020 | $4,037 | $254,550 | $0 | $0 |
| 2019 | $3,986 | $248,828 | $0 | $0 |
| 2018 | $3,893 | $244,188 | $0 | $0 |
| 2017 | $3,358 | $239,165 | $0 | $0 |
| 2016 | $3,608 | $234,246 | $0 | $0 |
| 2015 | $3,426 | $232,617 | $0 | $0 |
| 2014 | $3,426 | $230,770 | $0 | $0 |
Agents Affiliated with this Home
-
Lynn Tenniswood-Camarotti

Seller's Agent in 2025
Lynn Tenniswood-Camarotti
EXP Realty LLC
(772) 579-0443
3 in this area
31 Total Sales
-
David Gates
D
Buyer's Agent in 2025
David Gates
Keller Williams Realty Of The Treasure Coast
(772) 834-0590
8 in this area
60 Total Sales
-
Susan Slutsky
S
Seller's Agent in 2024
Susan Slutsky
New Wave Real Estate Group Inc
(772) 215-1359
12 in this area
15 Total Sales
Map
Source: Martin County REALTORS® of the Treasure Coast
MLS Number: M20045113
APN: 11-38-40-005-002-00490-1
- 4513 SW Branch Terrace W
- 1819 SW Crane Creek Ave
- 1614 SW Saint Andrews Dr
- 1672 SW Sandtrap Crescent
- 3767 SW Brassie Way
- 3746 SW Brassie Way
- 1874 SW Saint Andrews Dr
- 1784 SW Saint Andrews Dr
- 2117 SW Heronwood Rd
- 2237 SW Heronwood Rd
- 4200 SW Mallard Creek Trail
- 2017 SW Heronwood Rd
- 964 SW Canoe Creek Terrace
- 4884 SW Gossamer Cir
- 4885 SW Gossamer Cir
- 4909 SW Gossamer Cir
- 3601 SW Mashie Ct
- 3814 SW Osprey Creek Way
- 3612 SW Mashie Ct
- 761 SW Canoe Creek Terrace
