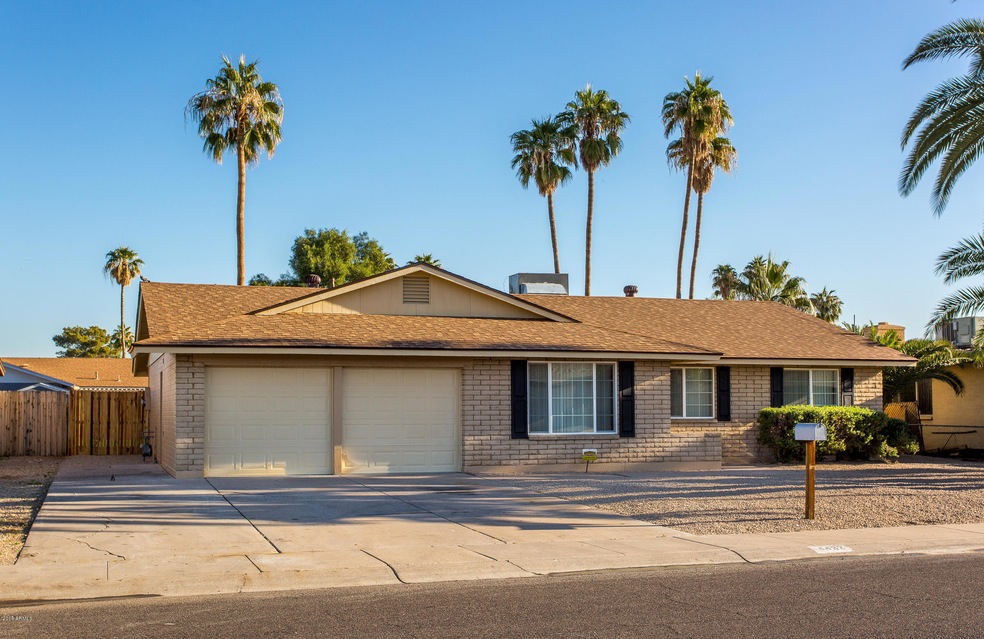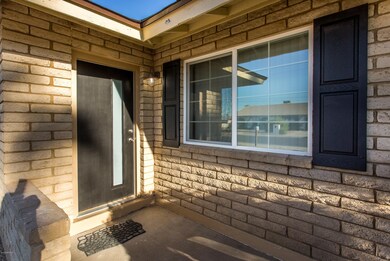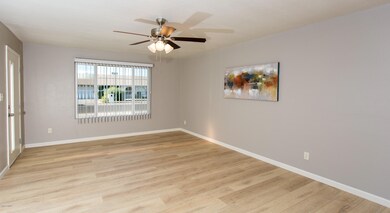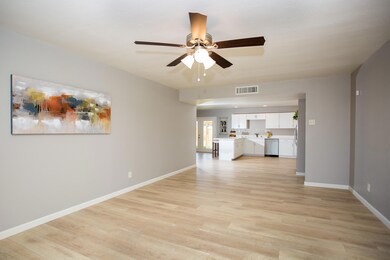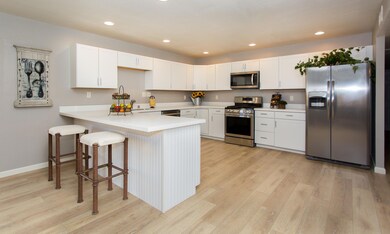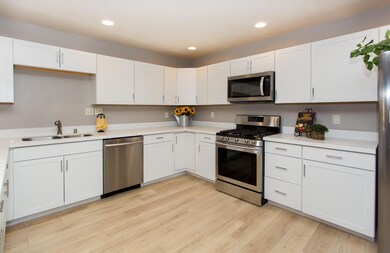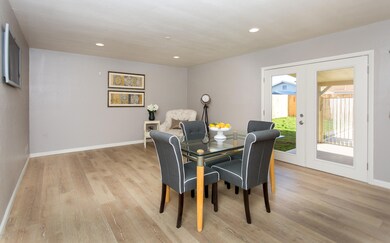
4432 W Mercer Ln Glendale, AZ 85304
North Mountain Village NeighborhoodEstimated Value: $381,000 - $428,000
Highlights
- Private Pool
- No HOA
- 2 Car Direct Access Garage
- Private Yard
- Covered patio or porch
- Double Pane Windows
About This Home
As of February 2019Beautiful block remodeled hm in great area-walking distance to elementary school, Arizona Canal trail. Floorplan opened up, enlarged kitchen w/tons of cabinets & counter work space. Popcorn ceilings removed & retextured t/o. Raised ceilings w/new recessed lights. Fresh landscape frnt/bk, rear on timed sprinklers. New roof, dual-pane windows, gas wtr htr, garage drs, ext siding on gables, 2-tone paint in/out, custom frnt dr, dbl French drs to bk, interior drs & hardware, mirrored closet drs, flooring, basebrds, SS appliances: refrig, gas range, dishwasher, microwave, sink, disposal, white kitchen & bath cabinetry w/composite granite tops, toliets, faucets, fixtures, fans, lights, mirrors, custom tile master shower. Pebble finished fenced pool. New epoxy finish deck, patio, garage floor
Home Details
Home Type
- Single Family
Est. Annual Taxes
- $1,209
Year Built
- Built in 1973
Lot Details
- 7,663 Sq Ft Lot
- Wood Fence
- Backyard Sprinklers
- Sprinklers on Timer
- Private Yard
- Grass Covered Lot
Parking
- 2 Car Direct Access Garage
- 3 Open Parking Spaces
- Garage Door Opener
Home Design
- Composition Roof
- Block Exterior
- Siding
Interior Spaces
- 1,590 Sq Ft Home
- 1-Story Property
- Ceiling Fan
- Double Pane Windows
- Vinyl Clad Windows
- Security System Leased
Kitchen
- Breakfast Bar
- Built-In Microwave
Flooring
- Carpet
- Laminate
- Tile
Bedrooms and Bathrooms
- 3 Bedrooms
- Remodeled Bathroom
- 2 Bathrooms
Accessible Home Design
- No Interior Steps
Pool
- Private Pool
- Fence Around Pool
- Diving Board
Outdoor Features
- Covered patio or porch
- Playground
Schools
- Arroyo Elementary School
- Cholla Middle School
- Moon Valley High School
Utilities
- Refrigerated Cooling System
- Heating Available
Community Details
- No Home Owners Association
- Association fees include no fees
- Built by Knoell
- Knoell North 8 Subdivision
Listing and Financial Details
- Tax Lot 818
- Assessor Parcel Number 148-03-360
Ownership History
Purchase Details
Home Financials for this Owner
Home Financials are based on the most recent Mortgage that was taken out on this home.Purchase Details
Purchase Details
Purchase Details
Purchase Details
Purchase Details
Home Financials for this Owner
Home Financials are based on the most recent Mortgage that was taken out on this home.Purchase Details
Home Financials for this Owner
Home Financials are based on the most recent Mortgage that was taken out on this home.Purchase Details
Home Financials for this Owner
Home Financials are based on the most recent Mortgage that was taken out on this home.Purchase Details
Home Financials for this Owner
Home Financials are based on the most recent Mortgage that was taken out on this home.Purchase Details
Home Financials for this Owner
Home Financials are based on the most recent Mortgage that was taken out on this home.Purchase Details
Similar Homes in the area
Home Values in the Area
Average Home Value in this Area
Purchase History
| Date | Buyer | Sale Price | Title Company |
|---|---|---|---|
| Hutchison Brent | $255,000 | Great American Title Agency | |
| Austin Francis J | -- | None Available | |
| 402 Now Llc | $64,500 | None Available | |
| Teerink Scott | -- | Title Guaranty Agency Of Az | |
| Leasure Rod | -- | Title Guaranty Agency Of Az | |
| Leasure Rod | $226,409 | Title Guaranty Agency Of Az | |
| Mt Mohawk Llc | -- | Chicago Title Insurance Co | |
| Silva Jacqueline M | $230,000 | Fidelity National Title | |
| Silva Jacqueline M | -- | Fidelity National Title | |
| Maring Andrew D | -- | North American Title Agency | |
| Yale Flint J | -- | -- | |
| Va | -- | Grand Canyon Title Agency In | |
| Union Planters Bank Na | -- | Grand Canyon Title Agency In |
Mortgage History
| Date | Status | Borrower | Loan Amount |
|---|---|---|---|
| Open | Hutchison Brent | $316,000 | |
| Closed | Hutchison Brent William | $26,761 | |
| Closed | Hutchison Brent | $264,506 | |
| Closed | Hutchison Brent | $263,415 | |
| Previous Owner | Silva Jacqueline M | $57,500 | |
| Previous Owner | Silva Jacqueline M | $161,000 | |
| Previous Owner | Silva Jacqueline M | $161,000 | |
| Previous Owner | Maring Andrew D | $139,000 | |
| Previous Owner | Yale Flint J | $74,790 | |
| Closed | Kennedy Thomas | $0 |
Property History
| Date | Event | Price | Change | Sq Ft Price |
|---|---|---|---|---|
| 02/27/2019 02/27/19 | Sold | $255,000 | 0.0% | $160 / Sq Ft |
| 01/24/2019 01/24/19 | Pending | -- | -- | -- |
| 01/18/2019 01/18/19 | Price Changed | $255,000 | -1.2% | $160 / Sq Ft |
| 01/11/2019 01/11/19 | Price Changed | $258,000 | -0.8% | $162 / Sq Ft |
| 12/29/2018 12/29/18 | Price Changed | $260,000 | +0.8% | $164 / Sq Ft |
| 12/12/2018 12/12/18 | Price Changed | $258,000 | -0.8% | $162 / Sq Ft |
| 11/08/2018 11/08/18 | For Sale | $260,000 | -- | $164 / Sq Ft |
Tax History Compared to Growth
Tax History
| Year | Tax Paid | Tax Assessment Tax Assessment Total Assessment is a certain percentage of the fair market value that is determined by local assessors to be the total taxable value of land and additions on the property. | Land | Improvement |
|---|---|---|---|---|
| 2025 | $1,181 | $11,025 | -- | -- |
| 2024 | $1,158 | $10,500 | -- | -- |
| 2023 | $1,158 | $27,550 | $5,510 | $22,040 |
| 2022 | $1,118 | $21,130 | $4,220 | $16,910 |
| 2021 | $1,146 | $19,410 | $3,880 | $15,530 |
| 2020 | $1,115 | $18,010 | $3,600 | $14,410 |
| 2019 | $1,095 | $16,060 | $3,210 | $12,850 |
| 2018 | $1,209 | $14,820 | $2,960 | $11,860 |
| 2017 | $1,203 | $12,720 | $2,540 | $10,180 |
| 2016 | $1,181 | $12,020 | $2,400 | $9,620 |
| 2015 | $1,094 | $11,930 | $2,380 | $9,550 |
Agents Affiliated with this Home
-
Brigitte Rapatz

Seller's Agent in 2019
Brigitte Rapatz
Compass
(602) 672-1000
3 in this area
28 Total Sales
-
Jim Dahlin
J
Buyer's Agent in 2019
Jim Dahlin
HomeSmart
(480) 577-3883
29 Total Sales
Map
Source: Arizona Regional Multiple Listing Service (ARMLS)
MLS Number: 5844779
APN: 148-03-360
- 11020 N 45th Ave
- 4330 W Mescal St
- 11025 N 45th Ln
- 4513 W Yucca St
- 10833 N 43rd Dr
- 4404 W Peoria Ave
- 4329 W Sierra St
- 4325 W Sierra St
- 4111 W Desert Cove Ave
- 10252 N 46th Dr
- 4062 W Mescal St
- 4162 W Sierra St
- 4626 W Altadena Ave
- 10612 N 48th Ave
- 4115 W Sierra St
- 4549 W Poinsettia Dr
- 10650 N 49th Ave
- 4153 W Sunnyside Ave
- 4744 W Altadena Ave
- 4207 W Poinsettia Dr
- 4432 W Mercer Ln
- 4426 W Mercer Ln
- 4438 W Mercer Ln
- 4423 W Desert Cove Ave
- 4429 W Desert Cove Ave
- 4420 W Mercer Ln
- 4444 W Mercer Ln
- 4417 W Desert Cove Ave
- 4433 W Mercer Ln
- 4435 W Desert Cove Ave
- 4429 W Mercer Ln Unit 8
- 4425 W Mercer Ln
- 4414 W Mercer Ln
- 4411 W Desert Cove Ave
- 4443 W Mercer Ln
- 4421 W Mercer Ln
- 10801 N 44th Ln Unit 8
- 4447 W Mercer Ln
- 4422 W Desert Cove Ave
- 10825 N 45th Ln
