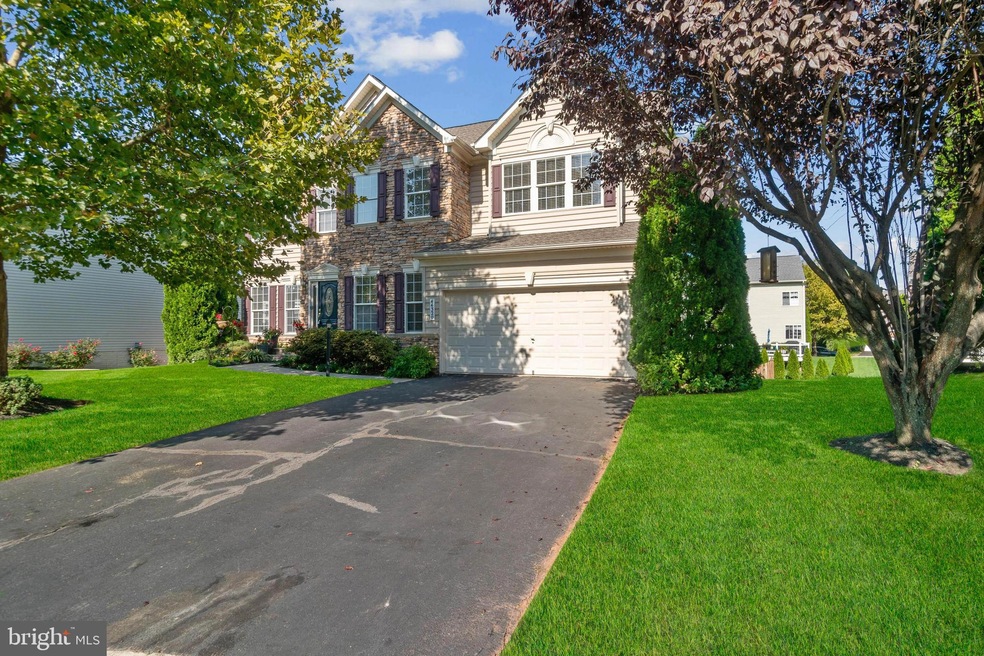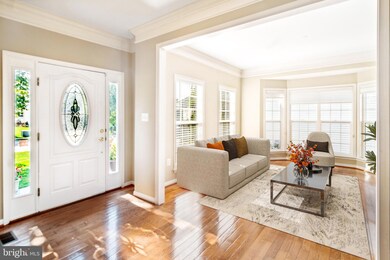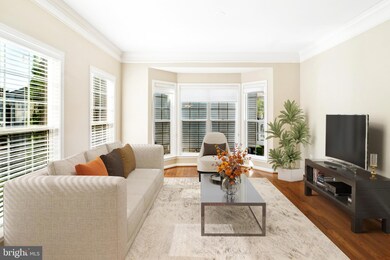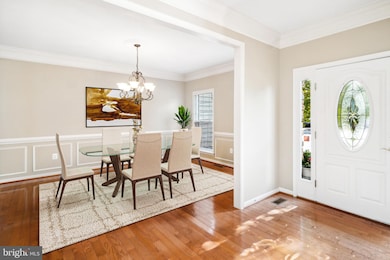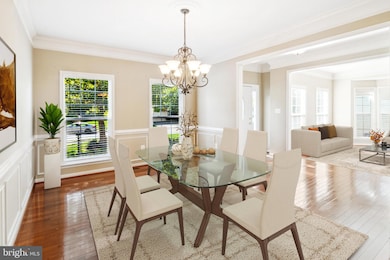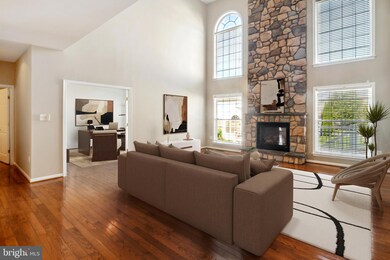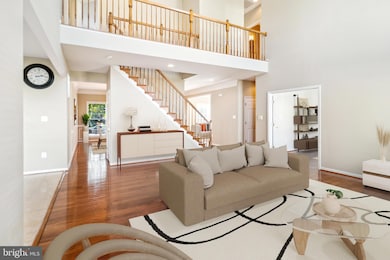
44320 Crow Ct Ashburn, VA 20147
Ashbrook NeighborhoodEstimated Value: $1,058,000 - $1,124,000
Highlights
- Colonial Architecture
- 1 Fireplace
- 2 Car Attached Garage
- Ashburn Elementary School Rated A
- Community Pool
- Central Air
About This Home
As of October 2023Welcome home and be Prepared to be Blown Away by this Ashburn Beauty!! This home features 5 Beds, 3.5 Baths, main level office, 2 Story Grand living room, over 4000 Total SQFT, 9 ft ceilings on all 3 levels, newer roof(2019), newer HVAC(2020), fully fenced in backyard and an oversized 2 car garage. This stone front Colonial also includes hardwood plank floors on the main level, Custom "trex" deck w/lighted alum rails & stairs, custom-built storage in both the garage and basement, custom wet bar with wine fridge that is perfect for entertaining, granite countertops, and a gourmet kitchen that will delight any home chef. Enjoy the convenience of being walking distance to One Loudoun which includes shopping, dining, movie theater, and a weekly farmers market. Plus you're in close proximity to the brand new Ashburn Metro Station and Dulles Airport. Enjoy all of the wonderful Ashbrook Village amenities such as outdoor pool, clubhouse, exercise trails, and tot lots! HURRY NOW, this home won't last long......
Last Agent to Sell the Property
Real Broker, LLC License #5015843 Listed on: 10/12/2023

Home Details
Home Type
- Single Family
Est. Annual Taxes
- $7,691
Year Built
- Built in 2005
Lot Details
- 8,712 Sq Ft Lot
- Property is zoned PDH6
HOA Fees
- $145 Monthly HOA Fees
Parking
- 2 Car Attached Garage
- Front Facing Garage
Home Design
- Colonial Architecture
- Block Foundation
- Masonry
Interior Spaces
- Property has 3 Levels
- 1 Fireplace
- Finished Basement
Bedrooms and Bathrooms
Schools
- Ashburn Elementary School
- Farmwell Station Middle School
- Broad Run High School
Utilities
- Central Air
- Heat Pump System
- Natural Gas Water Heater
- Public Septic
Listing and Financial Details
- Tax Lot 173
- Assessor Parcel Number 057262932000
Community Details
Overview
- Ashbrook Village Subdivision
Recreation
- Community Pool
Ownership History
Purchase Details
Home Financials for this Owner
Home Financials are based on the most recent Mortgage that was taken out on this home.Purchase Details
Home Financials for this Owner
Home Financials are based on the most recent Mortgage that was taken out on this home.Purchase Details
Home Financials for this Owner
Home Financials are based on the most recent Mortgage that was taken out on this home.Purchase Details
Home Financials for this Owner
Home Financials are based on the most recent Mortgage that was taken out on this home.Similar Homes in Ashburn, VA
Home Values in the Area
Average Home Value in this Area
Purchase History
| Date | Buyer | Sale Price | Title Company |
|---|---|---|---|
| Yopa Linda | $1,001,000 | Universal Title | |
| Kellenbenz Jason | $650,000 | -- | |
| Anzilotti Justin | $654,000 | -- | |
| Afshari Fouzia | $716,940 | -- |
Mortgage History
| Date | Status | Borrower | Loan Amount |
|---|---|---|---|
| Open | Yopa Linda | $930,950 | |
| Previous Owner | Kellenbenz Jason | $520,000 | |
| Previous Owner | Anzilotti Justin | $506,400 | |
| Previous Owner | Anzilotti Justin | $508,800 | |
| Previous Owner | Anzilotti Justin | $500,000 | |
| Previous Owner | Afshari Fouzia | $573,392 |
Property History
| Date | Event | Price | Change | Sq Ft Price |
|---|---|---|---|---|
| 10/31/2023 10/31/23 | Sold | $1,001,000 | +7.1% | $235 / Sq Ft |
| 10/12/2023 10/12/23 | Pending | -- | -- | -- |
| 10/12/2023 10/12/23 | For Sale | $934,999 | +43.8% | $219 / Sq Ft |
| 11/30/2012 11/30/12 | Sold | $650,000 | 0.0% | $158 / Sq Ft |
| 09/30/2012 09/30/12 | Pending | -- | -- | -- |
| 09/24/2012 09/24/12 | Price Changed | $650,000 | -2.3% | $158 / Sq Ft |
| 09/07/2012 09/07/12 | For Sale | $665,000 | -- | $162 / Sq Ft |
Tax History Compared to Growth
Tax History
| Year | Tax Paid | Tax Assessment Tax Assessment Total Assessment is a certain percentage of the fair market value that is determined by local assessors to be the total taxable value of land and additions on the property. | Land | Improvement |
|---|---|---|---|---|
| 2024 | $7,993 | $924,040 | $284,500 | $639,540 |
| 2023 | $7,563 | $864,290 | $284,500 | $579,790 |
| 2022 | $7,461 | $838,260 | $269,500 | $568,760 |
| 2021 | $7,015 | $715,770 | $239,500 | $476,270 |
| 2020 | $7,008 | $677,120 | $198,500 | $478,620 |
| 2019 | $6,881 | $658,500 | $198,500 | $460,000 |
| 2018 | $6,990 | $644,200 | $188,500 | $455,700 |
| 2017 | $6,614 | $587,930 | $188,500 | $399,430 |
| 2016 | $6,783 | $592,410 | $0 | $0 |
| 2015 | $6,515 | $385,480 | $0 | $385,480 |
| 2014 | $6,924 | $421,010 | $0 | $421,010 |
Agents Affiliated with this Home
-
David Massey

Seller's Agent in 2023
David Massey
Real Broker, LLC
(703) 989-3612
2 in this area
91 Total Sales
-
Amy Embrey

Buyer's Agent in 2023
Amy Embrey
Keller Williams Capital Properties
(240) 441-1210
1 in this area
89 Total Sales
-
Maureen Amendola
M
Seller's Agent in 2012
Maureen Amendola
Long & Foster
(703) 437-3800
2 Total Sales
-

Buyer's Agent in 2012
Joanne Poesch
Pearson Smith Realty, LLC
(830) 282-7784
Map
Source: Bright MLS
MLS Number: VALO2059414
APN: 057-26-2932
- 20396 Oyster Reef Place
- 20391 Old Grey Place
- 44333 Panther Ridge Dr
- 44485 Wolfhound Square
- 44505 Wolfhound Square
- 44603 Wolfhound Square
- 20458 Valley Falls Square
- 44580 Wolfhound Square
- 20432 Cool Fern Square
- 20305 Savin Hill Dr
- 44324 Stableford Square Unit 302
- 20383 Codman Dr
- 20398 Codman Dr
- 44360 Oakmont Manor Square
- 44458 Maltese Falcon Square
- 44022 Gala Cir
- 44360 Maltese Falcon Square
- 44611 Wellsboro Dr
- 44485 Maltese Falcon Square
- 20169 Black Horse Square
- 44320 Crow Ct
- 44316 Crow Ct
- 44324 Crow Ct
- 44339 Apache Cir
- 44335 Apache Cir
- 44312 Crow Ct
- 44347 Apache Cir
- 44328 Crow Ct
- 44331 Apache Cir
- 44321 Crow Ct
- 44355 Apache Cir
- 44317 Crow Ct
- 44325 Crow Ct
- 44359 Apache Cir
- 44313 Crow Ct
- 44304 Pawnee Terrace
- 44367 Apache Cir
- 44334 Apache Cir
- 44338 Apache Cir
- 44302 Pawnee Terrace
