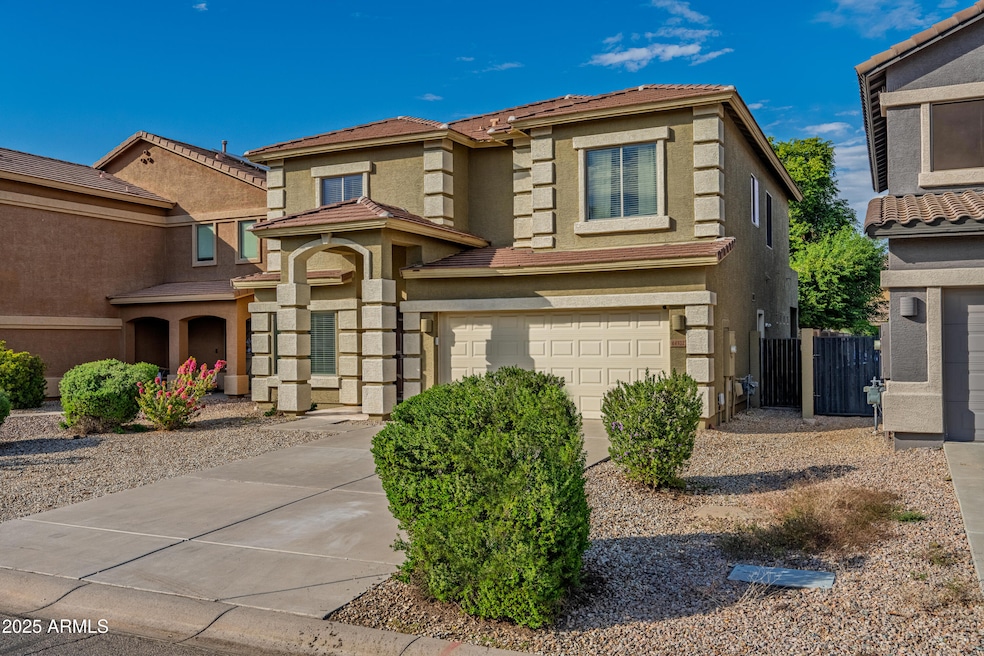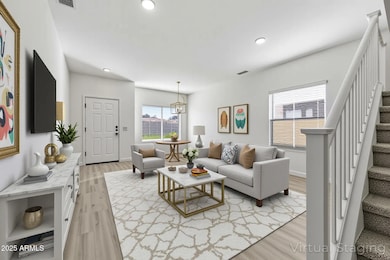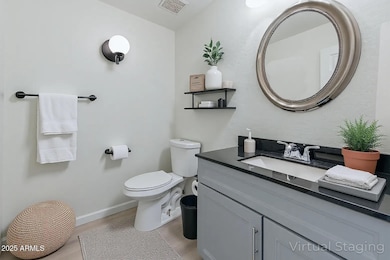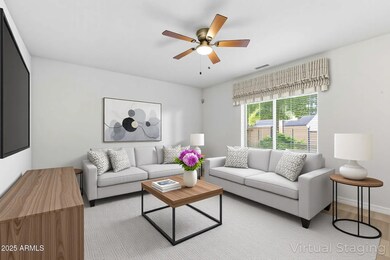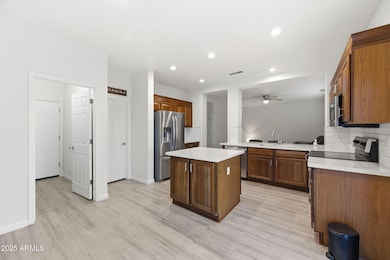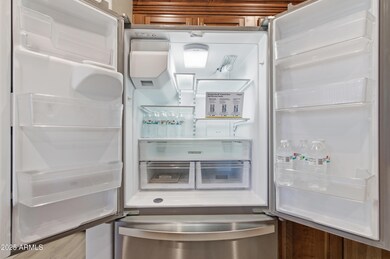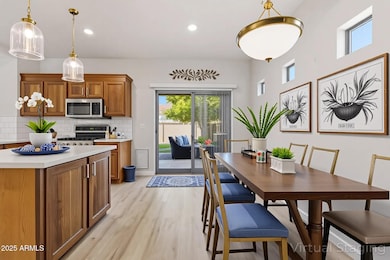44322 W Cypress Ln Maricopa, AZ 85138
Estimated payment $2,048/month
Highlights
- Contemporary Architecture
- Walk-In Pantry
- Oversized Parking
- Covered Patio or Porch
- 2 Car Direct Access Garage
- Eat-In Kitchen
About This Home
$339,900 — Hands down the best value in Maricopa, now with a $10,000 credit!
If you're looking for an upgraded home with real space and a strong price, this is the one. Remodeled kitchen, two brand-new AC units w/10-year warranty, new carpet, a new stainless refrigerator, and a fresh epoxy floor in the extra-deep garage plus structured wiring and updates new builds charge extra! Big-ticket items are already handled, giving you real peace of mind. Four bedrooms, two and a half baths, a huge loft, and an open main level. The backyard includes pavers and grass and is easy to turn into an outdoor hangout. Use the $10,000 credit for your rate buydown, closing costs, or towards future repairs. Clean, upgraded, move-in ready. This is NOT a short sale or bank-owned. Can close fast!
Home Details
Home Type
- Single Family
Est. Annual Taxes
- $2,160
Year Built
- Built in 2006
Lot Details
- 5,401 Sq Ft Lot
- Desert faces the front and back of the property
- Block Wall Fence
- Front and Back Yard Sprinklers
- Sprinklers on Timer
- Grass Covered Lot
HOA Fees
- $80 Monthly HOA Fees
Parking
- 2 Car Direct Access Garage
- Oversized Parking
- Garage Door Opener
Home Design
- Contemporary Architecture
- Wood Frame Construction
- Tile Roof
- Stucco
Interior Spaces
- 2,505 Sq Ft Home
- 2-Story Property
- Ceiling height of 9 feet or more
- Solar Screens
- Washer and Dryer Hookup
Kitchen
- Eat-In Kitchen
- Breakfast Bar
- Walk-In Pantry
- Built-In Microwave
- Kitchen Island
Flooring
- Carpet
- Tile
- Vinyl
Bedrooms and Bathrooms
- 4 Bedrooms
- Primary Bathroom is a Full Bathroom
- 2.5 Bathrooms
- Dual Vanity Sinks in Primary Bathroom
- Bathtub With Separate Shower Stall
Schools
- Maricopa Elementary School
- Maricopa Wells Middle School
- Maricopa High School
Utilities
- Central Air
- Heating Available
- High Speed Internet
Additional Features
- North or South Exposure
- Covered Patio or Porch
Listing and Financial Details
- Tax Lot 148
- Assessor Parcel Number 512-35-148
Community Details
Overview
- Association fees include ground maintenance
- City Property Mgmt Association, Phone Number (602) 437-4777
- Built by US HOME
- Desert Cedars Subdivision
Recreation
- Community Playground
- Bike Trail
Map
Home Values in the Area
Average Home Value in this Area
Tax History
| Year | Tax Paid | Tax Assessment Tax Assessment Total Assessment is a certain percentage of the fair market value that is determined by local assessors to be the total taxable value of land and additions on the property. | Land | Improvement |
|---|---|---|---|---|
| 2025 | $2,160 | $25,994 | -- | -- |
| 2024 | $2,199 | $31,968 | -- | -- |
| 2023 | $2,104 | $26,103 | $0 | $0 |
| 2022 | $2,199 | $18,275 | $1,307 | $16,968 |
| 2021 | $2,099 | $16,328 | $0 | $0 |
| 2020 | $2,004 | $16,621 | $0 | $0 |
| 2019 | $1,927 | $15,356 | $0 | $0 |
| 2018 | $1,901 | $14,349 | $0 | $0 |
| 2017 | $2,502 | $13,881 | $0 | $0 |
| 2016 | $2,287 | $14,162 | $1,250 | $12,912 |
| 2014 | -- | $10,019 | $1,000 | $9,019 |
Property History
| Date | Event | Price | List to Sale | Price per Sq Ft | Prior Sale |
|---|---|---|---|---|---|
| 11/12/2025 11/12/25 | Price Changed | $339,990 | -5.6% | $136 / Sq Ft | |
| 10/27/2025 10/27/25 | Price Changed | $359,990 | -7.7% | $144 / Sq Ft | |
| 10/23/2025 10/23/25 | Price Changed | $389,900 | 0.0% | $156 / Sq Ft | |
| 10/23/2025 10/23/25 | For Sale | $389,900 | -9.1% | $156 / Sq Ft | |
| 03/15/2022 03/15/22 | Sold | $429,000 | 0.0% | $171 / Sq Ft | View Prior Sale |
| 02/10/2022 02/10/22 | Price Changed | $429,000 | -1.4% | $171 / Sq Ft | |
| 01/20/2022 01/20/22 | For Sale | $435,000 | +30.2% | $174 / Sq Ft | |
| 12/03/2021 12/03/21 | Sold | $334,000 | -7.2% | $133 / Sq Ft | View Prior Sale |
| 09/06/2021 09/06/21 | For Sale | $360,000 | -- | $144 / Sq Ft |
Purchase History
| Date | Type | Sale Price | Title Company |
|---|---|---|---|
| Trustee Deed | $263,701 | None Listed On Document | |
| Quit Claim Deed | -- | None Listed On Document | |
| Warranty Deed | $429,000 | First Arizona Title | |
| Warranty Deed | $334,000 | First Arizona Title | |
| Quit Claim Deed | -- | None Available | |
| Quit Claim Deed | -- | None Available | |
| Quit Claim Deed | -- | None Available | |
| Quit Claim Deed | -- | None Available | |
| Quit Claim Deed | -- | None Available | |
| Warranty Deed | -- | None Available | |
| Interfamily Deed Transfer | -- | None Available | |
| Cash Sale Deed | $84,900 | Guaranty Title Agency | |
| Trustee Deed | $93,600 | None Available | |
| Special Warranty Deed | -- | North American Title Co | |
| Interfamily Deed Transfer | -- | North American Title Co | |
| Corporate Deed | $212,190 | North American Title Co |
Mortgage History
| Date | Status | Loan Amount | Loan Type |
|---|---|---|---|
| Previous Owner | $407,550 | New Conventional | |
| Previous Owner | $267,200 | New Conventional | |
| Previous Owner | $221,600 | Balloon | |
| Previous Owner | $221,600 | Balloon |
Source: Arizona Regional Multiple Listing Service (ARMLS)
MLS Number: 6936898
APN: 512-35-148
- 44314 W Mescal St
- 18468 N Primrose Dr
- 18305 N Larkspur Dr
- 44973 W Sandhill Rd
- 43699 W Buckhorn Trail
- 43818 W Acacia Ave
- 18465 N Lakeside Dr
- 45085 W Windrose Dr
- 44824 W Applegate Rd
- 45071 W Desert Cedars Ln
- 45076 W Rhea Rd
- 45131 W Horse Mesa Rd
- 17412 N Gatun Ave
- 44470 W Palo Nuez St
- 43631 W Cowpath Rd
- 43601 W Cowpath Rd
- 43871 W Cowpath Rd
- 45338 W Zion Rd
- 18930 N Dallas Smith Ln
- 44510 W Mercado St Unit 3
- 18696 N Desert Willow Dr
- 44170 Honeycutt Ave
- 18123 N Madison Rd
- 44587 W Palo Amarillo Rd
- 43269 W Elizabeth Ave Unit 2
- 45373 W Desert Garden Rd
- 18651 N Madison Rd
- 45511 W Dirk St
- 45571 W Guilder Ave
- 43741 W Wild Horse Trail
- 44124 W Palo Olmo Rd
- 45607 W Amsterdam Rd
- 43846 W Magnolia Rd
- 42783 W Kendra Way
- 19289 N Leland Rd
- 19735 N Pepka Ct
- 19003 N Wilson St
- 46011 W Keller Dr
- 44177 W Palmen Dr
- 43283 W Maricopa Ave Unit 2
