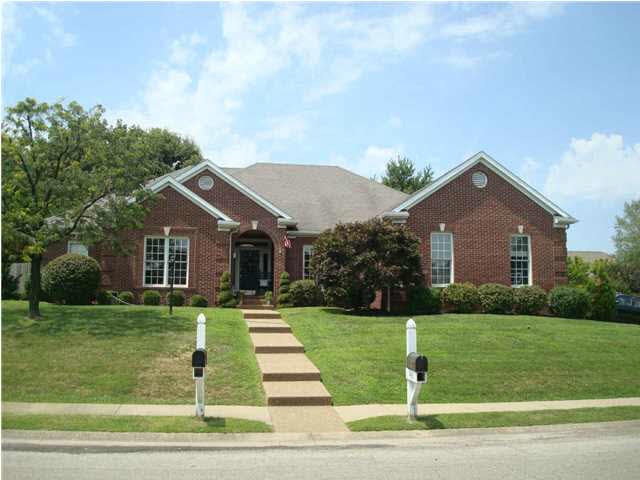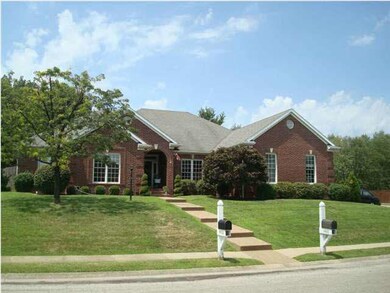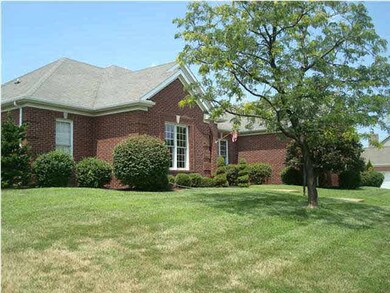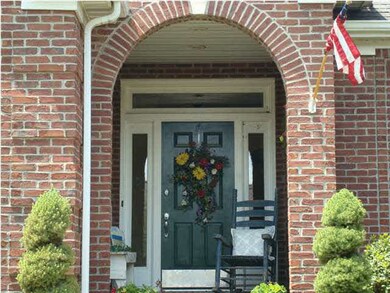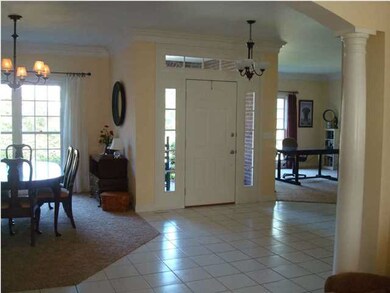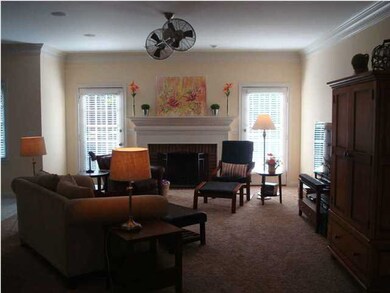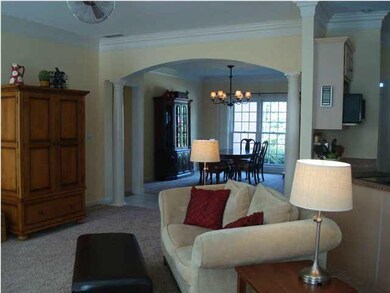
4433 Brandywine Dr Newburgh, IN 47630
Highlights
- Barn
- Ranch Style House
- Whirlpool Bathtub
- Sharon Elementary School Rated A
- Radiant Floor
- 2 Car Attached Garage
About This Home
As of January 2018IMMACULATE, CLEAN, MOVE-IN READY!! This home situated on a large corner lot in Fieldstone Subdivision has so much to offer. Among some updates are a BRAND NEW ROOF (10/13), new water softener (1/13), and all new 6" gutters. This all brick, split bedroom floor plan, 4 BR, 2.5 BA is perfect for entertaining and/or raising a family. As you walk in through the beautiful front door you enter the spacious tiled foyer, 9' ceilings throughout and double crown molding. To the left is a multi-purpose room that is currently being used as an office, but could easily be used as a formal living room, sitting room, etc, and to the right is a formal dining room, while straight ahead is a large great room with a fireplace and lots of windows. All these rooms are accented by columns giving it an open feeling. The master suite has a huge walk-in closet/dressing room with a window. In addition, the master bath offers a double sink vanity, whirlpool tub and separate shower. Outside is a large fenced-in yar
Last Agent to Sell the Property
Sheila Smith
F.C. TUCKER EMGE
Home Details
Home Type
- Single Family
Est. Annual Taxes
- $1,286
Year Built
- Built in 1995
Lot Details
- Lot Dimensions are 100x135
- Privacy Fence
- Landscaped
- Level Lot
Home Design
- Ranch Style House
- Brick Exterior Construction
- Shingle Roof
Interior Spaces
- 2,524 Sq Ft Home
- Crown Molding
- Ceiling height of 9 feet or more
- Ceiling Fan
- Wood Burning Fireplace
- Crawl Space
- Walkup Attic
- Disposal
Flooring
- Carpet
- Radiant Floor
- Tile
- Vinyl
Bedrooms and Bathrooms
- 4 Bedrooms
- Walk-In Closet
- Double Vanity
- Whirlpool Bathtub
- Separate Shower
Parking
- 2 Car Attached Garage
- Garage Door Opener
Outdoor Features
- Patio
- Shed
Farming
- Barn
Utilities
- Central Air
- Heating System Uses Gas
- Cable TV Available
Listing and Financial Details
- Home warranty included in the sale of the property
- Assessor Parcel Number 82-12-27-106-25.000019
Ownership History
Purchase Details
Home Financials for this Owner
Home Financials are based on the most recent Mortgage that was taken out on this home.Purchase Details
Home Financials for this Owner
Home Financials are based on the most recent Mortgage that was taken out on this home.Map
Similar Homes in Newburgh, IN
Home Values in the Area
Average Home Value in this Area
Purchase History
| Date | Type | Sale Price | Title Company |
|---|---|---|---|
| Warranty Deed | -- | Regional Title Services Llc | |
| Warranty Deed | -- | None Available |
Mortgage History
| Date | Status | Loan Amount | Loan Type |
|---|---|---|---|
| Open | $250,000 | New Conventional | |
| Closed | $229,000 | New Conventional | |
| Previous Owner | $206,500 | New Conventional | |
| Previous Owner | $207,237 | VA |
Property History
| Date | Event | Price | Change | Sq Ft Price |
|---|---|---|---|---|
| 01/22/2018 01/22/18 | Sold | $249,000 | 0.0% | $103 / Sq Ft |
| 12/18/2017 12/18/17 | Pending | -- | -- | -- |
| 12/12/2017 12/12/17 | For Sale | $249,000 | +11.2% | $103 / Sq Ft |
| 06/21/2013 06/21/13 | Sold | $224,000 | 0.0% | $89 / Sq Ft |
| 05/10/2013 05/10/13 | Pending | -- | -- | -- |
| 05/06/2013 05/06/13 | For Sale | $224,000 | -- | $89 / Sq Ft |
Tax History
| Year | Tax Paid | Tax Assessment Tax Assessment Total Assessment is a certain percentage of the fair market value that is determined by local assessors to be the total taxable value of land and additions on the property. | Land | Improvement |
|---|---|---|---|---|
| 2024 | $2,395 | $315,200 | $62,700 | $252,500 |
| 2023 | $2,345 | $308,400 | $44,800 | $263,600 |
| 2022 | $2,292 | $289,300 | $44,800 | $244,500 |
| 2021 | $2,081 | $250,700 | $35,100 | $215,600 |
| 2020 | $1,997 | $232,100 | $32,700 | $199,400 |
| 2019 | $1,975 | $225,100 | $32,700 | $192,400 |
| 2018 | $1,697 | $206,600 | $32,700 | $173,900 |
| 2017 | $1,617 | $199,800 | $32,700 | $167,100 |
| 2016 | $1,590 | $198,100 | $32,700 | $165,400 |
| 2014 | $1,594 | $208,800 | $36,500 | $172,300 |
| 2013 | $1,165 | $207,900 | $36,500 | $171,400 |
Source: Indiana Regional MLS
MLS Number: 885312
APN: 87-12-27-106-025.000-019
- 4322 Hawthorne Dr
- 4100 Triple Crown Dr
- 8422 Outer Lincoln Ave
- 4711 Stonegate Dr
- 4077 Frame Rd
- 4680 Clint Cir
- 9147 Halston Cir
- 4977 Yorkridge Ct
- 8166 Outer Lincoln Ave
- 9366 Millicent Ct
- 9366 Emily Ct
- 8160 Wyntree Villas Dr
- 0 Willow Pond Rd
- 4377 E Birch Dr
- 8634 Briarose Ct
- 4540 Fieldcrest Place Cir
- 4600 Fieldcrest Place Cir
- 4595 Fieldcrest Place Cir
- 4444 Indiana 261
- 5312 Ellington Ct
