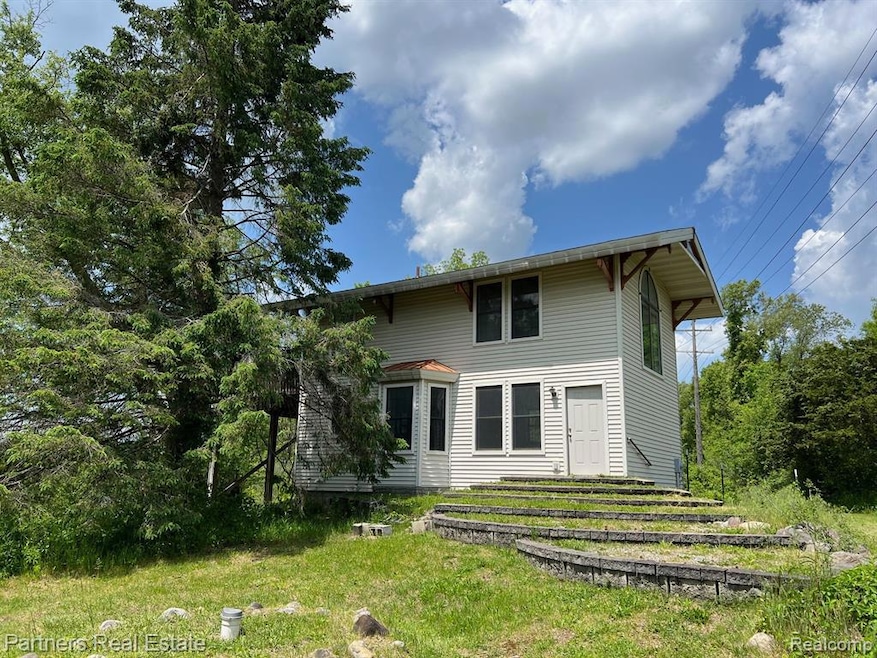
$232,500
- 2 Beds
- 2 Baths
- 1,036 Sq Ft
- 4433 Brighton Rd
- Howell, MI
New lower price seller will have new steps from newly installed front circle drive to front door. mail boxes at road will be relocated. this home is a great value for someone who doesn't want to rent or live in a mobile home or have a ton of projects to do. new shower unit and granite countertops. great location to down town Brighton. septic inspection was excellent and seller will have a new
Dave Bair RE/MAX Home Sale Services
