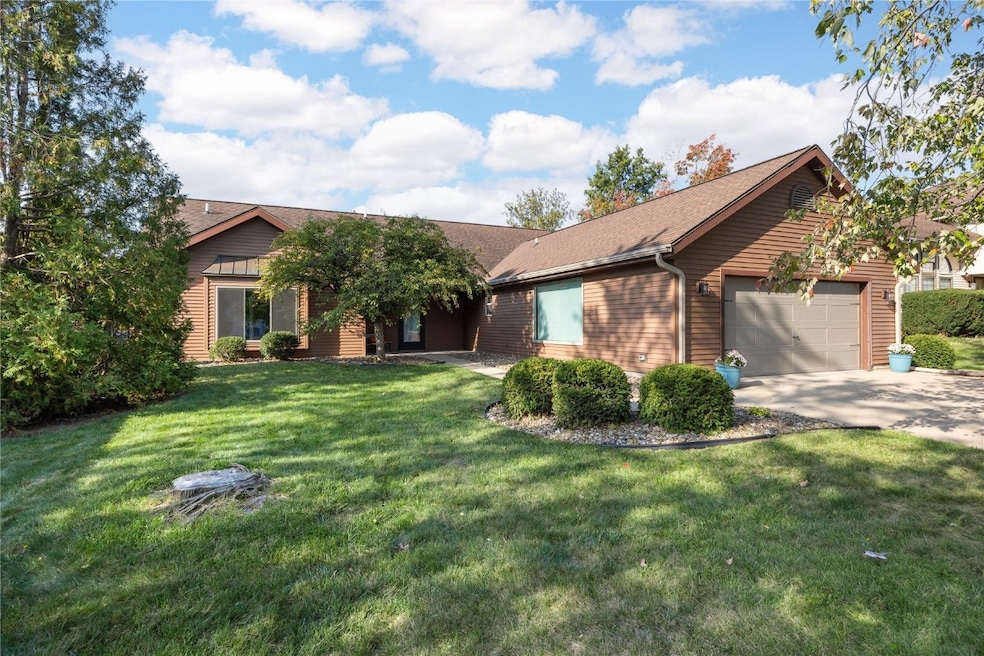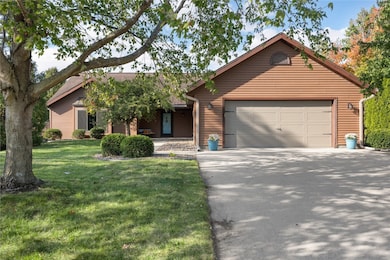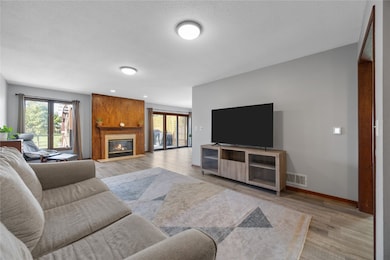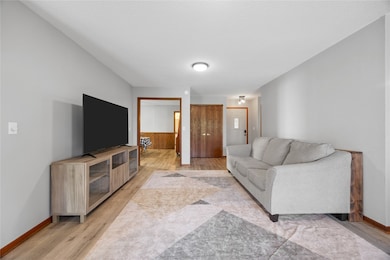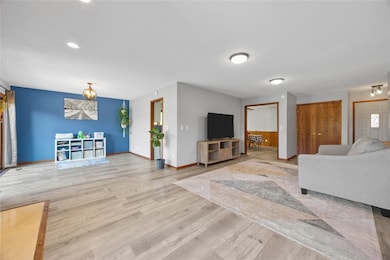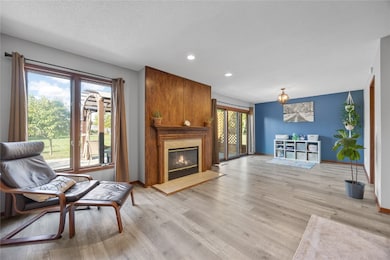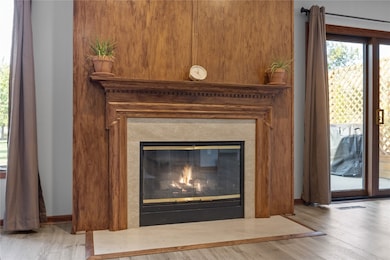4433 Coventry Ln NE Cedar Rapids, IA 52402
Estimated payment $1,862/month
Highlights
- Wooded Lot
- Den
- 2 Car Attached Garage
- John F. Kennedy High School Rated A-
- Formal Dining Room
- Eat-In Kitchen
About This Home
Welcome home to this beautifully maintained zero-entry ranch in one of the area’s most desirable neighborhoods — just a short walk to Kennedy schools. Thoughtfully designed for comfort and convenience, this home offers nearly 2,000 square feet of finished living space, with almost everything on the main floor. Step inside to find a bright, open layout that feels spacious yet inviting. The main level features a comfortable living room, a cozy family room with a gas fireplace, and a dining area that flows effortlessly into the kitchen — perfect for everyday living or entertaining guests. The primary suite is generously sized, complete with a walk-in closet, double vanity, and private bath. Two additional bedrooms provide flexibility for guests, an office, or hobbies. Enjoy easy access to the outdoors through dual patio doors leading to a large concrete patio with a built-in fireplace and covered canopy — the perfect place to relax or host summer gatherings. The fenced backyard is surrounded by mature trees, offering privacy, shade, and a peaceful backdrop year-round. With first-floor laundry, zero-entry access, and a partial lower level ideal for storage or hobbies, this home offers the best of single-level living with thoughtful extras throughout. Move-in ready, beautifully kept, and priced attractively — this home is a must-see.
Home Details
Home Type
- Single Family
Est. Annual Taxes
- $4,020
Year Built
- Built in 1990
Lot Details
- 0.35 Acre Lot
- Lot Dimensions are 86 x 192
- Fenced
- Wooded Lot
Parking
- 2 Car Attached Garage
- Garage Door Opener
Home Design
- Poured Concrete
- Frame Construction
- Vinyl Siding
Interior Spaces
- 1,845 Sq Ft Home
- 1-Story Property
- Gas Fireplace
- Family Room
- Living Room with Fireplace
- Formal Dining Room
- Den
- Partial Basement
Kitchen
- Eat-In Kitchen
- Breakfast Bar
- Range with Range Hood
- Microwave
- Dishwasher
- Disposal
Bedrooms and Bathrooms
- 3 Bedrooms
Laundry
- Laundry Room
- Laundry on main level
- Dryer
- Washer
Outdoor Features
- Patio
Schools
- Pierce Elementary School
- Franklin Middle School
- Kennedy High School
Utilities
- Forced Air Heating and Cooling System
- Heating System Uses Gas
- Gas Water Heater
- Water Softener is Owned
Listing and Financial Details
- Assessor Parcel Number 140545400600000
Map
Home Values in the Area
Average Home Value in this Area
Tax History
| Year | Tax Paid | Tax Assessment Tax Assessment Total Assessment is a certain percentage of the fair market value that is determined by local assessors to be the total taxable value of land and additions on the property. | Land | Improvement |
|---|---|---|---|---|
| 2025 | $3,744 | $228,900 | $56,900 | $172,000 |
| 2024 | $4,386 | $222,000 | $52,700 | $169,300 |
| 2023 | $4,386 | $222,000 | $52,700 | $169,300 |
| 2022 | $4,328 | $216,800 | $52,700 | $164,100 |
| 2021 | $4,306 | $217,900 | $52,700 | $165,200 |
| 2020 | $4,306 | $203,800 | $46,400 | $157,400 |
| 2019 | $3,976 | $193,000 | $44,300 | $148,700 |
| 2018 | $3,862 | $193,000 | $44,300 | $148,700 |
| 2017 | $3,943 | $186,100 | $44,300 | $141,800 |
| 2016 | $3,943 | $185,500 | $44,300 | $141,200 |
| 2015 | $3,933 | $184,821 | $25,288 | $159,533 |
| 2014 | $3,748 | $184,821 | $25,288 | $159,533 |
| 2013 | $3,662 | $184,821 | $25,288 | $159,533 |
Property History
| Date | Event | Price | List to Sale | Price per Sq Ft |
|---|---|---|---|---|
| 10/29/2025 10/29/25 | Price Changed | $289,900 | -2.9% | $157 / Sq Ft |
| 10/14/2025 10/14/25 | For Sale | $298,500 | -- | $162 / Sq Ft |
Purchase History
| Date | Type | Sale Price | Title Company |
|---|---|---|---|
| Warranty Deed | $215,000 | None Available | |
| Interfamily Deed Transfer | -- | -- |
Mortgage History
| Date | Status | Loan Amount | Loan Type |
|---|---|---|---|
| Open | $208,550 | New Conventional |
Source: Cedar Rapids Area Association of REALTORS®
MLS Number: 2508585
APN: 14054-54006-00000
- 4405 Westchester Dr NE Unit B
- 4417 Twin Pine Dr NE
- 4545 Westchester Dr NE Unit D
- 4645 Westchester Dr NE Unit A
- 4460 Westchester Dr NE Unit C
- 4113 Lark Ct NE Unit 4113
- 4745 Westchester Dr NE Unit A
- 4761 Westchester Dr NE Unit C
- 4131 Blue Jay Dr NE Unit A
- 4131 Blue Jay Dr NE Unit C
- 3524 Swallow Ct NE
- 3608 Foxborough Terrace NE Unit B
- 2520 Falbrook Dr NE
- 3607 Foxborough Terrace NE Unit A
- 4113 Lexington Ct NE Unit C
- 4113 Lexington Ct NE Unit A
- 4609 White Pine Dr NE
- 2611 Brookland Dr NE
- 3719 Blue Mound Dr NE
- 3604 Heatheridge Dr NE
- 2230 Evergreen St NE
- 3424 Hemlock Dr NE
- 1400 Blairs Ferry Rd
- 2113 N Towne Ct NE
- 2055 Blairs Ferry Rd NE
- 105 W Willman St
- 2040 Glass Rd NE
- 100 Oak St
- 102 Oak St Unit 4
- 4501 Rushmore Dr NE Unit 19
- 4025 Sherman St NE
- 285 Robins Rd
- 2200 Buckingham Dr NW
- 1310-1320 Wenig Rd NE
- 3010 Center Point Rd NE
- 875 Edgewood Rd
- 1621 Pinehurst Dr NE
- 1220 Sierra Dr NE
- 1420 Sierra Dr NE
- 1420 Sierra Dr NE
