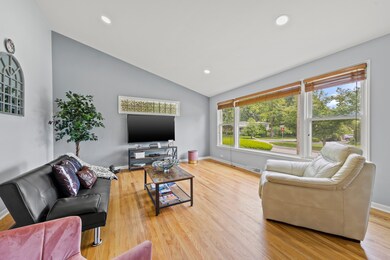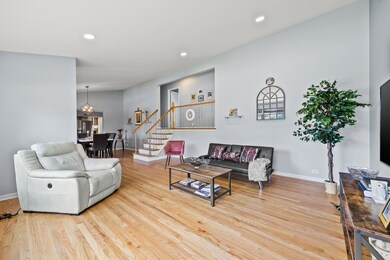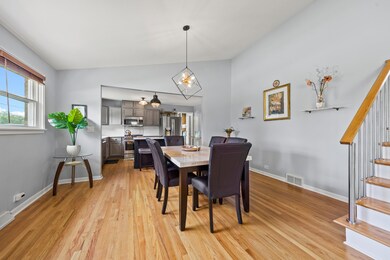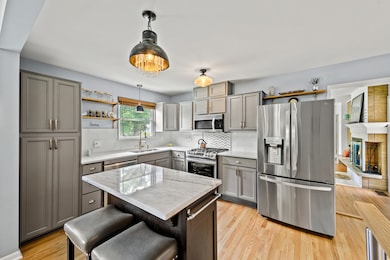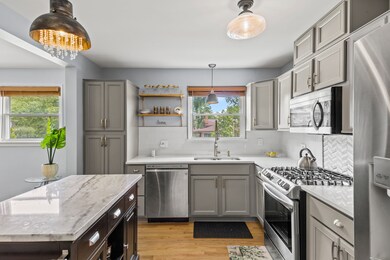
4433 Emerson St Skokie, IL 60076
North Skokie NeighborhoodHighlights
- Property is near a park
- Wood Flooring
- Tennis Courts
- Niles North High School Rated A+
- Corner Lot
- Formal Dining Room
About This Home
As of May 2023BOASTING AN ARRAY OF SLEEK FINISHES AND A THOUGHTFUL OPEN PLAN LAYOUT, THIS IMMACULATE 4-BEDROOM, 2-BATHROOM BI-LEVEL HOME WITH AN ATTACHED 2 1/2 CAR GARAGE, IS A PARADIGM OF CONTEMPORARY SKOKIE LIVING. MAIN LEVEL LOOKS OUT OVER A PEACEFUL AND QUIET STREET SETTING IN THE POPULAR DEVONSHIRE HIGHLANDS NEIGHBORHOOD. BEYOND A FUNCTIONAL ENTRYWAY SPACE THE HOME FLOWS INTO A LUMINOUS, OPEN- CONCEPT LIVING, DINING, & KITCHEN AREA. RICHLY-APPOINTED SPACE WITH AN ARRAY OF SLEEK FINISHES AND A THOUGHTFUL OPEN PLAN LAYOUT/GATHERING AREA. A BRIGHT, PROFESSIONAL-GRADE KITCHEN FEATURING 36" GRAY SHAKER CABINETS, A NEWER GE SS LG FRENCH DOOR REFRIGERATOR, DISHWASHER & 5 BURNER LG RANGE. SHINY QUARTZITE COUNTERTOPS, AN ISLAND W/ STORAGE, ALONG WITH A BUILT-IN PANTRY AND PRECISION CUT GLASS SUBWAY TILE BACKSPLASH! YOU'LL LOVE THE COMFORTABLE 15 X 20 FAMILY ROOM ADDITION WITH WOOD BURNING FIREPLACE, BUILT IN CABINETS AND FLOODED WITH NATURAL LIGHT. PRIMARY BEDROOM NEXT TO UPDATED BATH WITH A CUSTOM MARBLED TILED FLOOR, SURROUND, GLASS SHOWER ENCLOSURE AND AN ON TREND MARBLE TOP VANITY. LOWER LEVEL GUEST BATH ENHANCED WITH A WALK IN SHOWER AND BARN DOOR VANITY. LOWER LEVEL CAN BE CLOSED OFF AND HAS SEPARATE EXTERIOR ENTRANCE AND COULD MAKE THE PERFECT IN-LAW ARRANGEMENT, UNLIKE ANYTHING YOU'VE SEEN BEFORE. WITH BEDROOM, GUEST BATH, STORAGE AND PARTIAL SECOND KITCHEN AREA. MASSIVE 2 1/2 CAR ATTACHED GARAGE AND PLENTY OF PARKING OUTSIDE FOR AN ADDITIONAL 6 CARS. YOU'LL REALLY APPRECIATE THE SHORT WALK TO GROCERY STORES, SHOPPING AND LOCAL SCHOOLS AND PARKS. A PLEASURE TO SHOW
Home Details
Home Type
- Single Family
Est. Annual Taxes
- $7,193
Year Built
- Built in 1957 | Remodeled in 2019
Lot Details
- 3,964 Sq Ft Lot
- Lot Dimensions are 60 x 132
- Corner Lot
- Paved or Partially Paved Lot
- Additional Parcels
Parking
- 2 Car Attached Garage
- Garage ceiling height seven feet or more
- Garage Door Opener
- Driveway
- Parking Included in Price
Home Design
- Split Level Home
- Brick Exterior Construction
- Asphalt Roof
- Concrete Perimeter Foundation
Interior Spaces
- 2,177 Sq Ft Home
- Built-In Features
- Wood Burning Fireplace
- Family Room with Fireplace
- Living Room
- Formal Dining Room
Kitchen
- Range
- Microwave
- High End Refrigerator
- Freezer
- Dishwasher
- Stainless Steel Appliances
- Disposal
Flooring
- Wood
- Laminate
Bedrooms and Bathrooms
- 4 Bedrooms
- 4 Potential Bedrooms
- 2 Full Bathrooms
Laundry
- Laundry Room
- Dryer
- Washer
- Sink Near Laundry
- Laundry Chute
Schools
- Highland Elementary School
- Old Orchard Junior High School
- Niles North High School
Utilities
- Forced Air Heating and Cooling System
- Heating System Uses Natural Gas
- 100 Amp Service
- Lake Michigan Water
Additional Features
- Patio
- Property is near a park
Community Details
- Tennis Courts
Listing and Financial Details
- Homeowner Tax Exemptions
Ownership History
Purchase Details
Home Financials for this Owner
Home Financials are based on the most recent Mortgage that was taken out on this home.Purchase Details
Similar Homes in the area
Home Values in the Area
Average Home Value in this Area
Purchase History
| Date | Type | Sale Price | Title Company |
|---|---|---|---|
| Deed | $350,000 | Chicago Title | |
| Warranty Deed | -- | None Available |
Mortgage History
| Date | Status | Loan Amount | Loan Type |
|---|---|---|---|
| Open | $280,000 | New Conventional | |
| Previous Owner | $30,000 | Credit Line Revolving | |
| Previous Owner | $30,000 | Unknown |
Property History
| Date | Event | Price | Change | Sq Ft Price |
|---|---|---|---|---|
| 05/31/2023 05/31/23 | Sold | $570,000 | 0.0% | $262 / Sq Ft |
| 04/14/2023 04/14/23 | Pending | -- | -- | -- |
| 04/13/2023 04/13/23 | For Sale | $569,900 | +62.8% | $262 / Sq Ft |
| 08/29/2019 08/29/19 | Sold | $350,000 | +0.3% | $259 / Sq Ft |
| 07/25/2019 07/25/19 | Pending | -- | -- | -- |
| 07/15/2019 07/15/19 | Price Changed | $349,000 | -7.9% | $259 / Sq Ft |
| 07/11/2019 07/11/19 | Price Changed | $379,000 | -1.3% | $281 / Sq Ft |
| 07/08/2019 07/08/19 | Price Changed | $384,000 | -1.3% | $284 / Sq Ft |
| 06/19/2019 06/19/19 | For Sale | $389,000 | -- | $288 / Sq Ft |
Tax History Compared to Growth
Tax History
| Year | Tax Paid | Tax Assessment Tax Assessment Total Assessment is a certain percentage of the fair market value that is determined by local assessors to be the total taxable value of land and additions on the property. | Land | Improvement |
|---|---|---|---|---|
| 2024 | $4,821 | $20,953 | $4,750 | $16,203 |
| 2023 | $4,679 | $20,953 | $4,750 | $16,203 |
| 2022 | $4,679 | $20,953 | $4,750 | $16,203 |
| 2021 | $3,596 | $14,803 | $3,265 | $11,538 |
| 2020 | $3,591 | $14,803 | $3,265 | $11,538 |
| 2019 | $3,248 | $16,268 | $3,265 | $13,003 |
| 2018 | $3,996 | $14,834 | $2,869 | $11,965 |
| 2017 | $1,604 | $14,834 | $2,869 | $11,965 |
| 2016 | $1,899 | $14,834 | $2,869 | $11,965 |
| 2015 | $2,146 | $13,576 | $2,473 | $11,103 |
| 2014 | $2,052 | $13,576 | $2,473 | $11,103 |
| 2013 | $2,096 | $13,576 | $2,473 | $11,103 |
Agents Affiliated with this Home
-

Seller's Agent in 2023
Arlyn Tratt
NextHome Elite
(773) 370-0003
5 in this area
84 Total Sales
-

Buyer's Agent in 2023
Victoria Stein
Compass
(847) 951-5234
68 in this area
104 Total Sales
-

Seller's Agent in 2019
Dan Crouch
RE/MAX
(312) 217-4390
1 in this area
36 Total Sales
Map
Source: Midwest Real Estate Data (MRED)
MLS Number: 11757891
APN: 10-15-120-006-0000
- 9330 Kolmar Ave
- 9445 Kenton Ave Unit P30
- 9445 Kenton Ave Unit P14
- 4542 Church St
- 9333 Kildare Ave
- 9519 Kolmar Ave
- 9249 Kildare Ave
- 4310 Church St
- 4253 Grove St
- 9010 Keeler Ave
- 9360 Skokie Blvd Unit 414
- 4234 Suffield Ct
- 4825 Davis St
- 9024 Skokie Blvd Unit C
- 9337 Crawford Ave
- 9530 Lamon Ave Unit 104
- 8947 Niles Center Rd
- 8845 Kolmar Ave
- 4901 Golf Rd Unit 310
- 9013 La Crosse Ave

