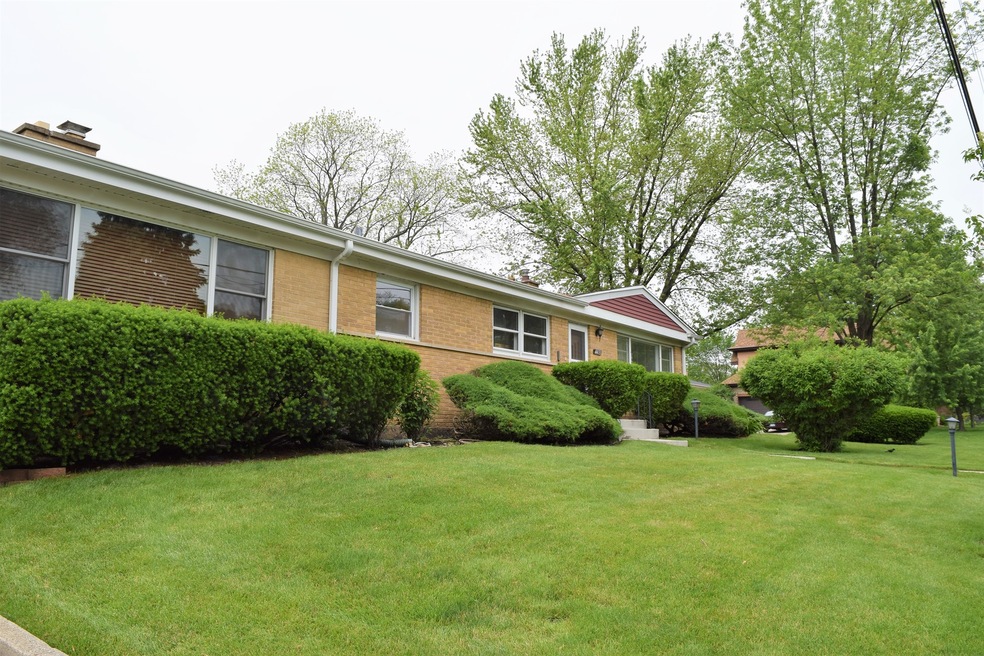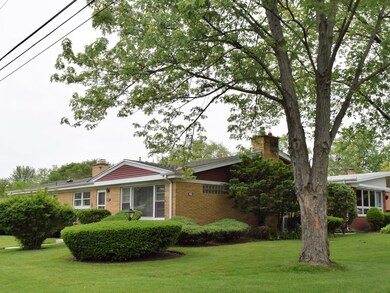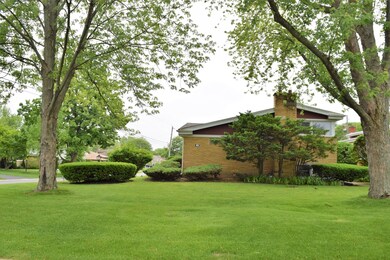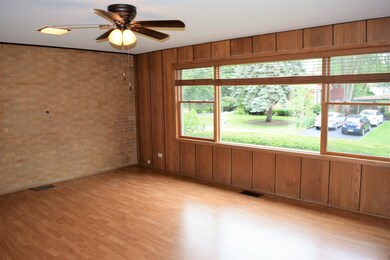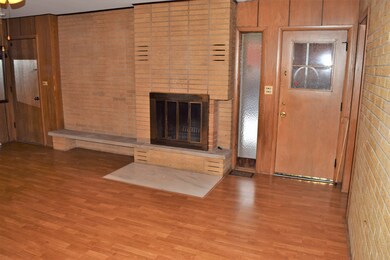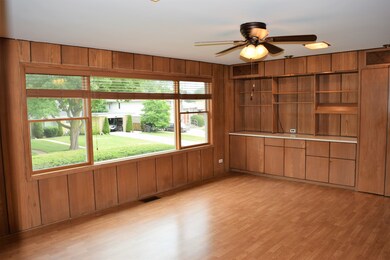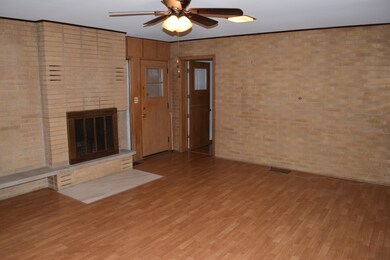
4433 Emerson St Skokie, IL 60076
North Skokie NeighborhoodHighlights
- Wood Flooring
- Corner Lot
- Built-In Features
- Niles North High School Rated A+
- Attached Garage
- Garage ceiling height seven feet or more
About This Home
As of May 20231st time on market. Beautiful & well maintained 4 BR Bi-level in heart of sought after Devonshire located on a large oversized lot. Minutes from Old Orchard (Westfield) mall. Open floor plan has charming Private fenced yard & 2 garage. Kitchen has new cabinets & Hardwood flooring. Spacious family room w/fireplace is great for both living & entertaining. Large sunlit living room Great schools & close to public transportation. Must visit to see this nice layout in a great location.
Home Details
Home Type
- Single Family
Est. Annual Taxes
- $4,821
Year Built | Renovated
- 1957 | 2006
Parking
- Attached Garage
- Garage ceiling height seven feet or more
- Garage Door Opener
- Driveway
- Parking Included in Price
- Garage Is Owned
Home Design
- Brick Exterior Construction
- Slab Foundation
- Asphalt Shingled Roof
Interior Spaces
- Built-In Features
- Wood Burning Fireplace
Flooring
- Wood
- Laminate
Partially Finished Basement
- Basement Fills Entire Space Under The House
- Finished Basement Bathroom
Utilities
- Forced Air Heating and Cooling System
- Heating System Uses Gas
- Lake Michigan Water
Additional Features
- Patio
- Corner Lot
- Property is near a bus stop
Listing and Financial Details
- Senior Tax Exemptions
- Homeowner Tax Exemptions
Ownership History
Purchase Details
Home Financials for this Owner
Home Financials are based on the most recent Mortgage that was taken out on this home.Purchase Details
Similar Homes in the area
Home Values in the Area
Average Home Value in this Area
Purchase History
| Date | Type | Sale Price | Title Company |
|---|---|---|---|
| Deed | $350,000 | Chicago Title | |
| Warranty Deed | -- | None Available |
Mortgage History
| Date | Status | Loan Amount | Loan Type |
|---|---|---|---|
| Open | $280,000 | New Conventional | |
| Previous Owner | $30,000 | Credit Line Revolving | |
| Previous Owner | $30,000 | Unknown |
Property History
| Date | Event | Price | Change | Sq Ft Price |
|---|---|---|---|---|
| 05/31/2023 05/31/23 | Sold | $570,000 | 0.0% | $262 / Sq Ft |
| 04/14/2023 04/14/23 | Pending | -- | -- | -- |
| 04/13/2023 04/13/23 | For Sale | $569,900 | +62.8% | $262 / Sq Ft |
| 08/29/2019 08/29/19 | Sold | $350,000 | +0.3% | $259 / Sq Ft |
| 07/25/2019 07/25/19 | Pending | -- | -- | -- |
| 07/15/2019 07/15/19 | Price Changed | $349,000 | -7.9% | $259 / Sq Ft |
| 07/11/2019 07/11/19 | Price Changed | $379,000 | -1.3% | $281 / Sq Ft |
| 07/08/2019 07/08/19 | Price Changed | $384,000 | -1.3% | $284 / Sq Ft |
| 06/19/2019 06/19/19 | For Sale | $389,000 | -- | $288 / Sq Ft |
Tax History Compared to Growth
Tax History
| Year | Tax Paid | Tax Assessment Tax Assessment Total Assessment is a certain percentage of the fair market value that is determined by local assessors to be the total taxable value of land and additions on the property. | Land | Improvement |
|---|---|---|---|---|
| 2024 | $4,821 | $20,953 | $4,750 | $16,203 |
| 2023 | $4,679 | $20,953 | $4,750 | $16,203 |
| 2022 | $4,679 | $20,953 | $4,750 | $16,203 |
| 2021 | $3,596 | $14,803 | $3,265 | $11,538 |
| 2020 | $3,591 | $14,803 | $3,265 | $11,538 |
| 2019 | $3,248 | $16,268 | $3,265 | $13,003 |
| 2018 | $3,996 | $14,834 | $2,869 | $11,965 |
| 2017 | $1,604 | $14,834 | $2,869 | $11,965 |
| 2016 | $1,899 | $14,834 | $2,869 | $11,965 |
| 2015 | $2,146 | $13,576 | $2,473 | $11,103 |
| 2014 | $2,052 | $13,576 | $2,473 | $11,103 |
| 2013 | $2,096 | $13,576 | $2,473 | $11,103 |
Agents Affiliated with this Home
-
Arlyn Tratt

Seller's Agent in 2023
Arlyn Tratt
NextHome Elite
(773) 370-0003
5 in this area
84 Total Sales
-
Victoria Stein

Buyer's Agent in 2023
Victoria Stein
Compass
(847) 951-5234
65 in this area
101 Total Sales
-
Dan Crouch

Seller's Agent in 2019
Dan Crouch
RE/MAX
(312) 217-4390
1 in this area
36 Total Sales
Map
Source: Midwest Real Estate Data (MRED)
MLS Number: MRD10422137
APN: 10-15-120-006-0000
- 9445 Kenton Ave Unit 408
- 9445 Kenton Ave Unit P30
- 9445 Kenton Ave Unit P14
- 9345 Kildare Ave
- 9246 Kildare Ave
- 4542 Church St
- 9249 Kildare Ave
- 4310 Church St
- 9016 Kilbourn Ave
- 9207 Skokie Blvd Unit 306
- 4840 Foster St Unit 304
- 9010 Keeler Ave
- 4234 Suffield Ct
- 4825 Davis St
- 4901 Golf Rd Unit 310
- 9024 Skokie Blvd Unit C
- 8947 Niles Center Rd
- 4940 Foster St Unit 304
- 9529 Bronx Place Unit 209
- 9013 La Crosse Ave
