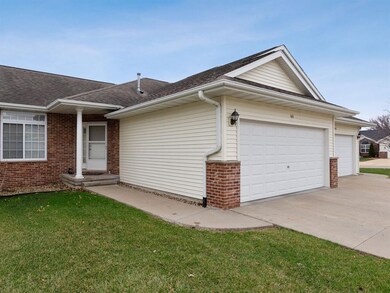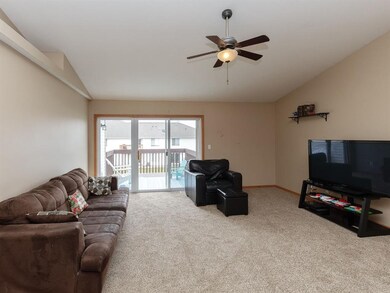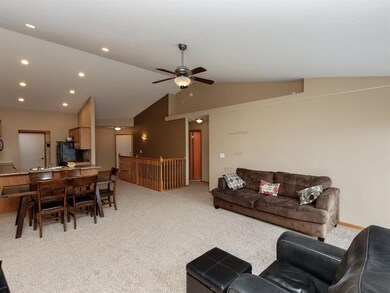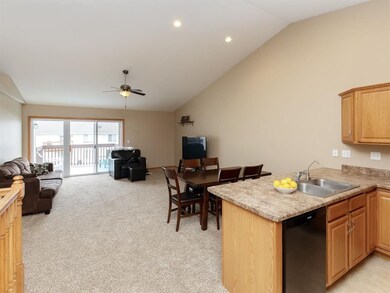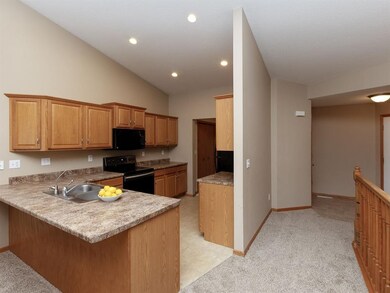
4433 Mallard Ct Unit 4433 Marion, IA 52302
Highlights
- Deck
- Recreation Room
- 2 Car Attached Garage
- Linn-Mar High School Rated A-
- Ranch Style House
- Forced Air Cooling System
About This Home
As of June 2019WONDERFUL ranch condo in Marion!! 2 beds 2 baths on the main floor, with great room, open kitchen, vaulted ceilings and main floor laundry...lower level walk out family room is wired with a sound system, bar area, large bedroom and full bath along with a large unfinished storage space. NEW CARPET on the main floor!!! 2 car attached garage, deck to large back yard area and patio below. This is a warm quiet home that is just waiting for you!!
Do not miss out!!
*PLUS Relocation*
Last Agent to Sell the Property
Mitch Weideman
SKOGMAN REALTY Listed on: 04/08/2019

Co-Listed By
Anne Weideman
IOWA REALTY
Last Buyer's Agent
Steve Ohl
OHL REAL ESTATE

Property Details
Home Type
- Condominium
Est. Annual Taxes
- $3,321
Year Built
- 2004
Home Design
- Ranch Style House
- Brick Exterior Construction
- Poured Concrete
- Frame Construction
- Vinyl Construction Material
Interior Spaces
- Family Room
- Combination Kitchen and Dining Room
- Recreation Room
Kitchen
- Range
- Microwave
- Dishwasher
- Disposal
Bedrooms and Bathrooms
- 3 Bedrooms | 2 Main Level Bedrooms
Laundry
- Laundry on main level
- Dryer
- Washer
Basement
- Walk-Out Basement
- Basement Fills Entire Space Under The House
Parking
- 2 Car Attached Garage
- Garage Door Opener
Outdoor Features
- Deck
- Patio
Utilities
- Forced Air Cooling System
- Heating System Uses Gas
- Gas Water Heater
- Water Softener is Owned
- Cable TV Available
Community Details
Overview
- Built by ABODE
Pet Policy
- Limit on the number of pets
- Pet Size Limit
Ownership History
Purchase Details
Home Financials for this Owner
Home Financials are based on the most recent Mortgage that was taken out on this home.Purchase Details
Home Financials for this Owner
Home Financials are based on the most recent Mortgage that was taken out on this home.Purchase Details
Purchase Details
Home Financials for this Owner
Home Financials are based on the most recent Mortgage that was taken out on this home.Purchase Details
Home Financials for this Owner
Home Financials are based on the most recent Mortgage that was taken out on this home.Similar Homes in the area
Home Values in the Area
Average Home Value in this Area
Purchase History
| Date | Type | Sale Price | Title Company |
|---|---|---|---|
| Warranty Deed | $174,500 | None Available | |
| Warranty Deed | $150,500 | None Available | |
| Interfamily Deed Transfer | -- | None Available | |
| Warranty Deed | $148,000 | None Available | |
| Warranty Deed | $136,500 | -- |
Mortgage History
| Date | Status | Loan Amount | Loan Type |
|---|---|---|---|
| Open | $20,000 | Credit Line Revolving | |
| Previous Owner | $120,400 | Adjustable Rate Mortgage/ARM | |
| Previous Owner | $116,000 | New Conventional | |
| Previous Owner | $115,500 | New Conventional | |
| Previous Owner | $115,500 | Future Advance Clause Open End Mortgage | |
| Previous Owner | $130,000 | Unknown | |
| Previous Owner | $130,000 | New Conventional |
Property History
| Date | Event | Price | Change | Sq Ft Price |
|---|---|---|---|---|
| 06/14/2019 06/14/19 | Sold | $174,500 | -2.0% | $89 / Sq Ft |
| 05/07/2019 05/07/19 | Pending | -- | -- | -- |
| 04/08/2019 04/08/19 | For Sale | $178,000 | +18.3% | $91 / Sq Ft |
| 08/01/2014 08/01/14 | Sold | $150,500 | -4.7% | $77 / Sq Ft |
| 06/18/2014 06/18/14 | Pending | -- | -- | -- |
| 03/14/2014 03/14/14 | For Sale | $157,900 | -- | $80 / Sq Ft |
Tax History Compared to Growth
Tax History
| Year | Tax Paid | Tax Assessment Tax Assessment Total Assessment is a certain percentage of the fair market value that is determined by local assessors to be the total taxable value of land and additions on the property. | Land | Improvement |
|---|---|---|---|---|
| 2023 | $4,008 | $216,000 | $19,500 | $196,500 |
| 2022 | $3,820 | $180,600 | $19,500 | $161,100 |
| 2021 | $3,688 | $180,600 | $19,500 | $161,100 |
| 2020 | $3,688 | $163,700 | $19,500 | $144,200 |
| 2019 | $3,262 | $163,700 | $19,500 | $144,200 |
| 2018 | $3,132 | $153,100 | $19,500 | $133,600 |
| 2017 | $3,132 | $150,800 | $19,500 | $131,300 |
| 2016 | $3,254 | $150,800 | $19,500 | $131,300 |
| 2015 | $3,243 | $150,800 | $19,500 | $131,300 |
| 2014 | $3,056 | $150,800 | $19,500 | $131,300 |
| 2013 | $2,914 | $150,800 | $19,500 | $131,300 |
Agents Affiliated with this Home
-

Seller's Agent in 2019
Mitch Weideman
SKOGMAN REALTY
(319) 929-1483
-
A
Seller Co-Listing Agent in 2019
Anne Weideman
IOWA REALTY
-

Buyer's Agent in 2019
Steve Ohl
OHL REAL ESTATE
(319) 361-3723
51 Total Sales
-
M
Seller's Agent in 2014
Melissa Mccrorey
Pinnacle Realty LLC
-
R
Seller Co-Listing Agent in 2014
Rachel Brant
MARIAN ARENS ELITE REALTY
-
L
Buyer's Agent in 2014
Lana Thies
IOWA REALTY
Map
Source: Cedar Rapids Area Association of REALTORS®
MLS Number: 1902443
APN: 10321-01004-01040
- 4413 Derby Dr Unit 4413
- 2931 Eight Bells Dr
- 4272 Churchill Dr
- 4437 Derby Dr
- 4241 Justified Dr
- 4225 Justified Dr
- 4209 Justified Dr
- 4193 Justified Dr
- 4177 Justified Dr
- 5150 Prairie Ridge Ave
- 4315 Snowgoose Dr
- 5305 Prairie Ridge Ave
- 4332 Quail Trail Dr
- 5055 Pluto Ave
- 4505 Windemere Ct Unit 4505
- 3850 Quail Trail Dr
- 4409 Hastings Dr
- 4408 Hastings Dr
- 2130 Rosewood Ridge Dr
- 4334 Hastings Dr

