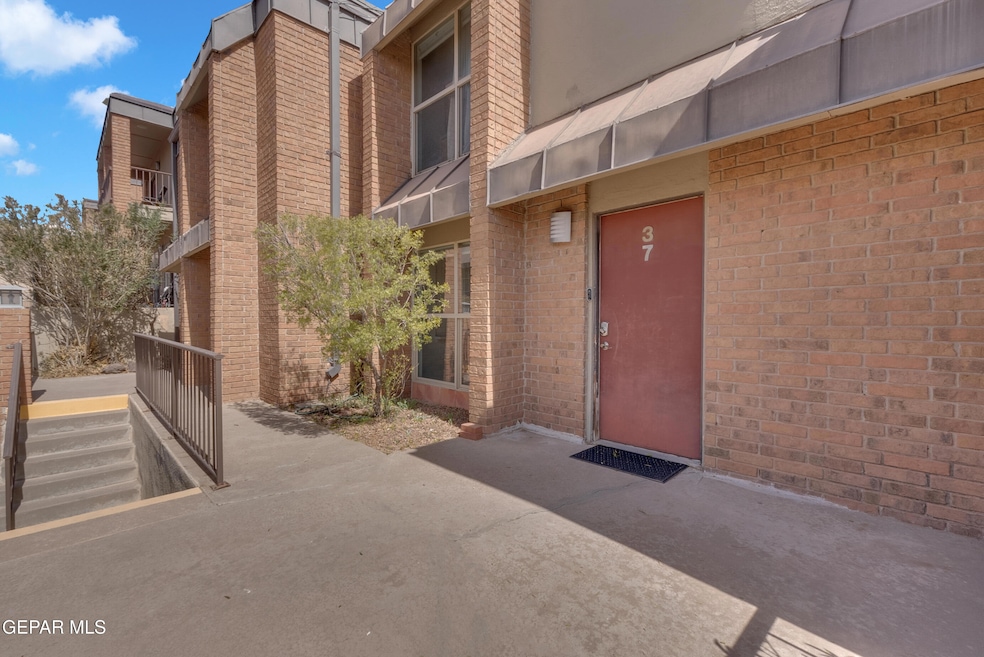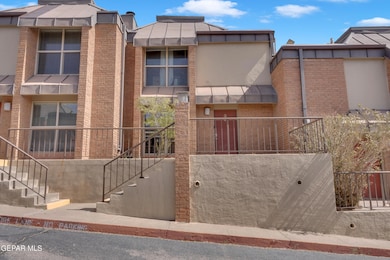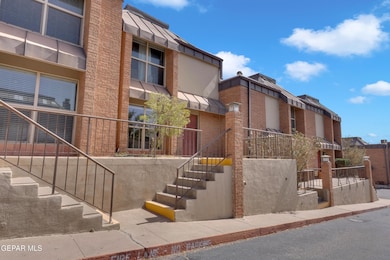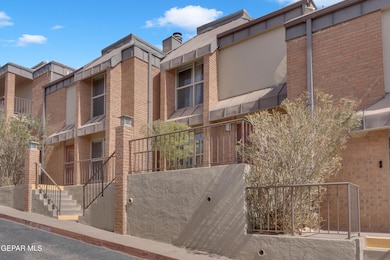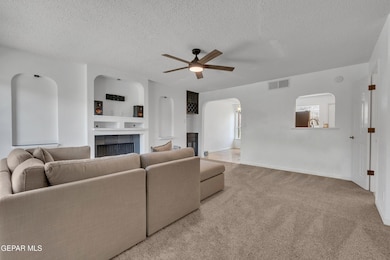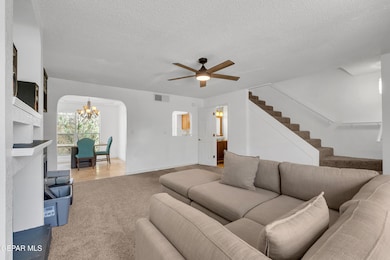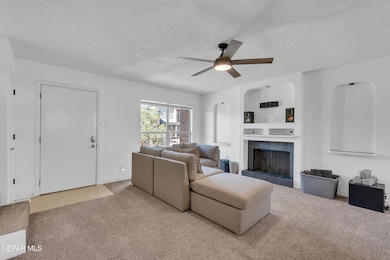4433 N Stanton St Unit 37 El Paso, TX 79902
Mission Hills NeighborhoodEstimated payment $1,655/month
Total Views
42,800
2
Beds
2
Baths
1,272
Sq Ft
$172
Price per Sq Ft
Highlights
- Outdoor Pool
- Gated Community
- Clubhouse
- El Paso High School Rated A-
- 3.41 Acre Lot
- 1 Fireplace
About This Home
Charming Gem in Central El Paso! Discover this beautiful home in the heart of El Paso, featuring spacious rooms throughout. Enjoy a large kitchen with sleek stainless steel appliances, a generous dining room, and a cozy living room complete with a fireplace—perfect for relaxing or entertaining. Don't miss this opportunity to own a warm and inviting home in a prime location! Schedule your showing today!
Townhouse Details
Home Type
- Townhome
Est. Annual Taxes
- $3,345
Year Built
- Built in 1970
HOA Fees
- $219 Monthly HOA Fees
Home Design
- Flat Roof Shape
- Brick Exterior Construction
Interior Spaces
- 1,272 Sq Ft Home
- 1 Fireplace
- Blinds
- Laundry closet
Kitchen
- Breakfast Area or Nook
- Free-Standing Electric Oven
- Microwave
- Dishwasher
Flooring
- Carpet
- Tile
Bedrooms and Bathrooms
- 2 Bedrooms
- 2 Full Bathrooms
Outdoor Features
- Outdoor Pool
- Balcony
- Terrace
Schools
- Green Elementary School
- Wiggs Middle School
- Elpaso High School
Utilities
- Refrigerated Cooling System
- Forced Air Heating System
Listing and Financial Details
- Assessor Parcel Number 330378
Community Details
Overview
- Association fees include common area, utilities
- Stanton 4433 Condominiums Association
- Stanton Heights Subdivision
Recreation
- Tennis Courts
- Community Pool
Additional Features
- Clubhouse
- Gated Community
Map
Create a Home Valuation Report for This Property
The Home Valuation Report is an in-depth analysis detailing your home's value as well as a comparison with similar homes in the area
Home Values in the Area
Average Home Value in this Area
Property History
| Date | Event | Price | Change | Sq Ft Price |
|---|---|---|---|---|
| 07/30/2025 07/30/25 | Price Changed | $219,000 | -1.4% | $172 / Sq Ft |
| 05/17/2025 05/17/25 | For Sale | $222,000 | 0.0% | $175 / Sq Ft |
| 02/05/2015 02/05/15 | Rented | $950 | 0.0% | -- |
| 02/05/2015 02/05/15 | Under Contract | -- | -- | -- |
| 01/26/2015 01/26/15 | For Rent | $950 | 0.0% | -- |
| 06/20/2014 06/20/14 | Rented | $950 | -20.8% | -- |
| 06/20/2014 06/20/14 | Under Contract | -- | -- | -- |
| 05/08/2013 05/08/13 | For Rent | $1,200 | -- | -- |
Source: Greater El Paso Association of REALTORS®
Source: Greater El Paso Association of REALTORS®
MLS Number: 922761
Nearby Homes
- 4540 N Stanton St
- 4800 N Stanton St Unit 197
- 4800 N Stanton St Unit 55
- 4800 N Stanton St Unit 87
- 4610 N Stanton St Unit G44
- 4351 Donnybrook Place
- 4244 Park Hill Dr
- 4332 Donnybrook Place
- 4836 Excalibur Dr
- 4313 Okeefe Dr
- 4236 Hampshire Ln
- TBD Friedenbloom Sur
- 4209 Canterbury Dr
- 4011 Las Vegas Dr
- 4212 Darwood Dr
- 4108 Metetuye Ln
- 29 Hidden Hills Dr
- 27 Hidden Hills Dr
- TBD Hidden Hills Dr
- 19 Hidden Hills Dr
- 4433 N Stanton St Unit 502
- 4433 N Stanton St Unit C 205
- 4433 N Stanton St Unit 308
- 4800 N Stanton St Unit 114
- 4800 N Stanton St Unit 9
- 4725 Pistolero Unit B
- 4610 N Stanton St Unit G44
- 108 Vaquero Ln
- 4716 Sir Gareth Dr Unit A
- 4848 N Mesa St
- 4871 Los Reales Dr
- 213 Argonaut Dr
- 317 Zenith Dr
- 150 W Castellano Dr
- 239 Shasta Dr
- 299 Kingspoint Dr
- 4175 Krupp Dr Unit 32
- 4108 Metetuye Ln
- 333 Eubanks Ct Unit 7
- 333 Eubanks Ct Unit 10
