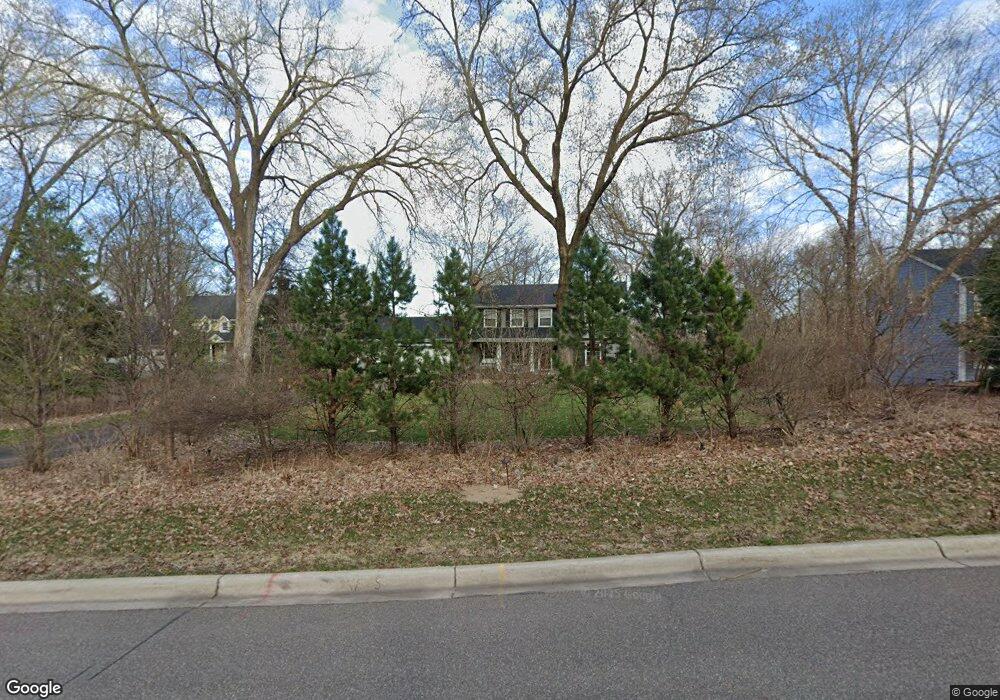4433 Sparrow Rd Minnetonka, MN 55345
Sparrow NeighborhoodEstimated Value: $816,804 - $903,000
5
Beds
4
Baths
3,334
Sq Ft
$258/Sq Ft
Est. Value
About This Home
This home is located at 4433 Sparrow Rd, Minnetonka, MN 55345 and is currently estimated at $859,201, approximately $257 per square foot. 4433 Sparrow Rd is a home located in Hennepin County with nearby schools including Deephaven Elementary School, Minnetonka East Middle School, and Minnetonka Senior High School.
Ownership History
Date
Name
Owned For
Owner Type
Purchase Details
Closed on
Jul 29, 2021
Sold by
Rans Scot and Geisert Sarah
Bought by
Thompson Travis R and Thompson Kelly K
Current Estimated Value
Home Financials for this Owner
Home Financials are based on the most recent Mortgage that was taken out on this home.
Original Mortgage
$548,250
Outstanding Balance
$498,529
Interest Rate
2.9%
Mortgage Type
New Conventional
Estimated Equity
$360,672
Create a Home Valuation Report for This Property
The Home Valuation Report is an in-depth analysis detailing your home's value as well as a comparison with similar homes in the area
Home Values in the Area
Average Home Value in this Area
Purchase History
| Date | Buyer | Sale Price | Title Company |
|---|---|---|---|
| Thompson Travis R | $700,000 | None Available | |
| Thompson Travis Travis | $700,000 | -- |
Source: Public Records
Mortgage History
| Date | Status | Borrower | Loan Amount |
|---|---|---|---|
| Open | Thompson Travis R | $548,250 | |
| Closed | Thompson Travis Travis | $692,500 |
Source: Public Records
Tax History Compared to Growth
Tax History
| Year | Tax Paid | Tax Assessment Tax Assessment Total Assessment is a certain percentage of the fair market value that is determined by local assessors to be the total taxable value of land and additions on the property. | Land | Improvement |
|---|---|---|---|---|
| 2024 | $10,003 | $715,800 | $225,500 | $490,300 |
| 2023 | $9,401 | $711,100 | $225,500 | $485,600 |
| 2022 | $7,434 | $683,400 | $225,500 | $457,900 |
| 2021 | $7,116 | $532,900 | $194,000 | $338,900 |
| 2020 | $7,067 | $514,700 | $194,000 | $320,700 |
| 2019 | $6,837 | $492,200 | $194,000 | $298,200 |
| 2018 | $6,226 | $474,000 | $194,000 | $280,000 |
| 2017 | $6,407 | $438,100 | $183,700 | $254,400 |
| 2016 | $6,236 | $425,000 | $165,000 | $260,000 |
| 2015 | $5,646 | $384,400 | $150,000 | $234,400 |
| 2014 | -- | $358,200 | $150,000 | $208,200 |
Source: Public Records
Map
Nearby Homes
- Manchester Plan at Ridgewood Ponds
- Broadmoor Plan at Ridgewood Ponds
- 18408 Timber Ridge Dr
- 5034 Sparrow Rd
- 4195 Hillcrest Ln
- 18995 Maple Ln
- 4800 Woolman Ct
- 4829 Lamplighters Ln
- 18213 Hermitage Way
- 4553 Aspenwood Trail
- 3922 Heathcote Rd
- 18505 Minnetonka Blvd
- 3900 Hillcrest Way
- 4015 E Valley Rd
- 4321 Lancelot Dr
- 18701 South Ln
- 4760 Vine Hill Rd
- 4906 Bayswater Rd
- 18965 Lake Ave
- 19635 Hillside St
- 4423 Sparrow Rd
- 4501 Sparrow Rd
- 18327 Ridgewood Rd
- 18330 Byrnwood Ln
- 18320 Byrnwood Ln
- 18333 Ridgewood Rd
- 18321 Ridgewood Rd
- 4508 Sparrow Rd
- 18310 Byrnwood Ln
- 4432 Sparrow Rd
- 4516 Sparrow Rd
- 18315 Ridgewood Rd
- 18339 Ridgewood Rd
- 4424 Sparrow Rd
- 4416 Sparrow Rd
- 18321 Byrnwood Ln
- 18300 Byrnwood Ln
- 18309 Ridgewood Rd
- 4400 Sparrow Rd
- 17809 Ridgewood Rd
