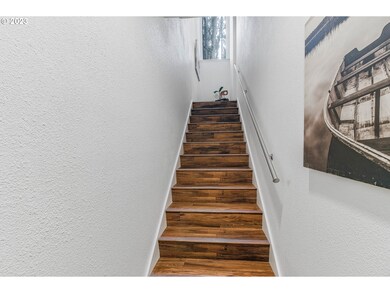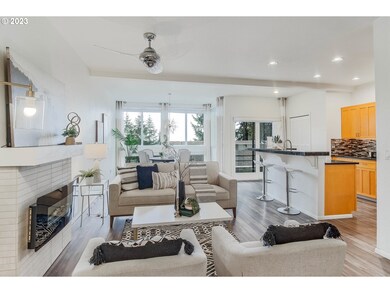
$447,000
- 2 Beds
- 2 Baths
- 1,506 Sq Ft
- 159 Oswego Summit
- Unit 159
- Lake Oswego, OR
Experience the best of Lake Oswego living in this beautifully remodeled one-level condo. As you step inside, hardwood floors flow throughout the entire unit, leading you into a freshly updated kitchen featuring new countertops, high-end cabinetry, designer fixtures, upgraded lighting, and premium appliances. The home offers two spacious bedrooms, including a primary suite with a walk-in closet,
Steve Nassar Premiere Property Group, LLC





