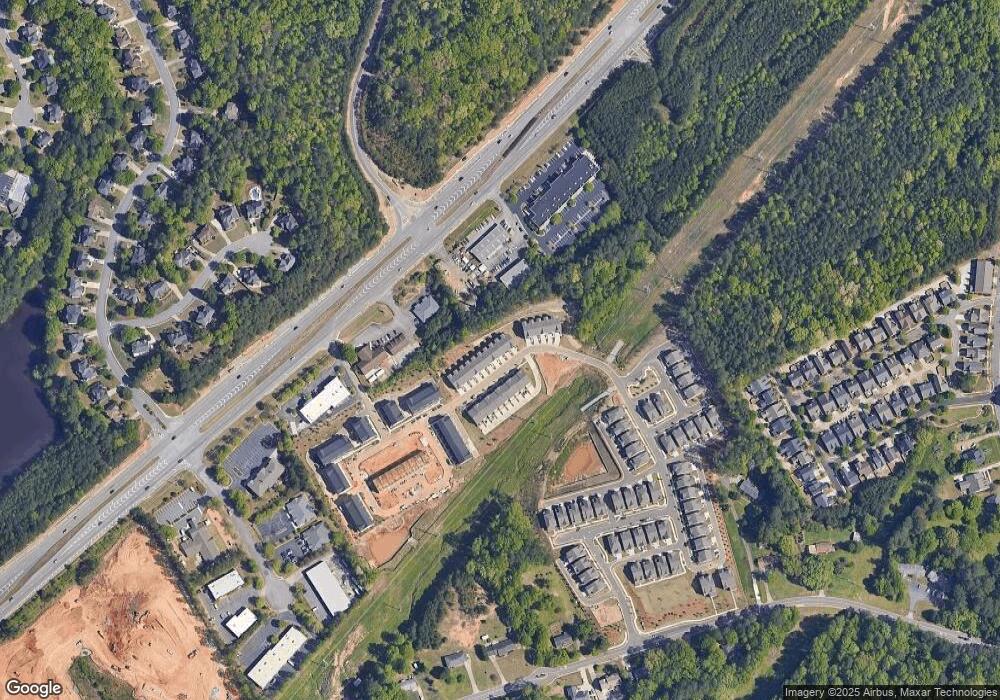4433 Valtek Ct Suwanee, GA 30024
4
Beds
4
Baths
2,670
Sq Ft
1,307
Sq Ft Lot
About This Home
This home is located at 4433 Valtek Ct, Suwanee, GA 30024. 4433 Valtek Ct is a home with nearby schools including Johns Creek Elementary School, Riverwatch Middle School, and Lambert High School.
Create a Home Valuation Report for This Property
The Home Valuation Report is an in-depth analysis detailing your home's value as well as a comparison with similar homes in the area
Home Values in the Area
Average Home Value in this Area
Tax History Compared to Growth
Map
Nearby Homes
- 9020 Friarbridge Dr
- 8965 Friarbridge Dr Unit 1B
- 135 Splinter Ct
- 7950 Laurel Creek Dr
- 6745 Fairfield Trace
- 8055 Cavendish Place
- 555 Midhurst Place
- 764 Morganton Dr
- 6580 Marlowe Glen Way
- 790 Potters Bar Ln
- 6555 Fairfield Trace
- 8935 Muirfield Ct
- 10950 Regal Forest Dr
- 8630 Moor Park Run
- 4844 Elkhorn Hill Dr
- 8320 Kenningston Way
- 1370 Boomer Cir
- 5750 Jockey Walk
- 5745 Overlook Station Dr
- 4444 Valtek Ct
- 4434 Valtek Ct
- 4503 Valtek Ct
- 4504 Valtek Ct
- 4463 Valtek Ct
- 4483 Valtek Ct
- 4473 Valtek Ct
- 4443 Valtek Ct
- 4494 Valtek Ct
- 4403 Valtek Ct Unit LOT 20
- 4453 Valtek Ct Unit LOT 16
- 4423 Valtek Ct Unit LOT 19
- 4474 Valtek Ct
- 4464 Valtek Ct
- 4474 Valtek Ct Unit LOT 6
- 4464 Valtek Ct Unit LOT 5
- 4424 Valtek Ct
- 4454 Valtek Ct
- 4514 Valtek Ct
- 4493 Valtek Ct
