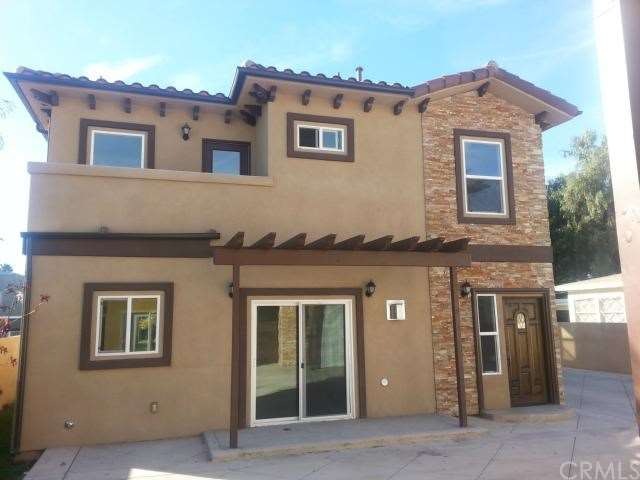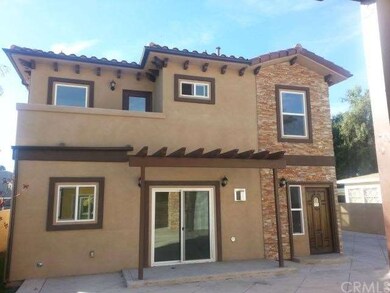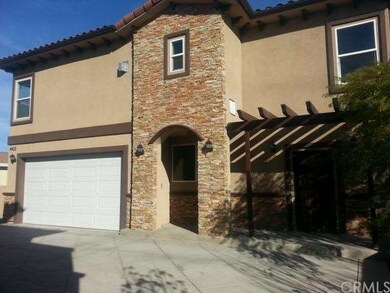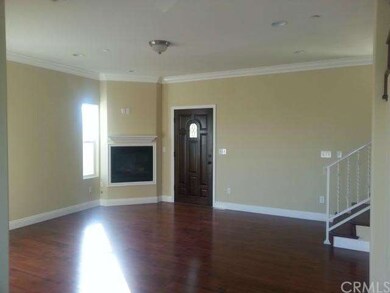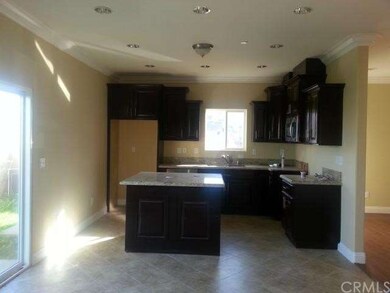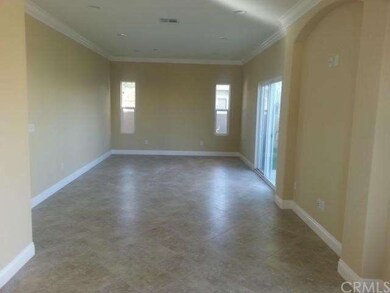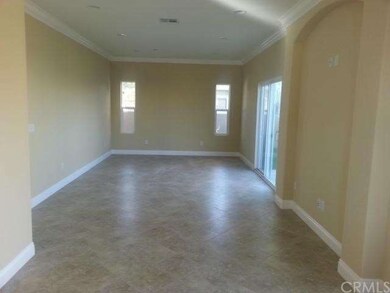
4433 W 154th St Lawndale, CA 90260
Highlights
- Fireplace in Primary Bedroom
- No HOA
- Balcony
- Granite Countertops
- Den
- Open to Family Room
About This Home
As of February 2016Brand New Construction! 4 bedrooms and 2 1/2 baths. Beautiful new townhouse. Spectuluar kitchen with granite counter tops and custom cabinets opens to bright dining area. Do your laundry upstairs near bedrooms. Abundance of light through out the home.Convenient proximity to shops,schools,parks and freeways.
Last Agent to Sell the Property
Leticia Vasquez
Quest Realty License #00827749 Listed on: 02/12/2015
Last Buyer's Agent
Leticia Vasquez
Quest Realty License #00827749 Listed on: 02/12/2015
Townhouse Details
Home Type
- Townhome
Est. Annual Taxes
- $7,848
Year Built
- Built in 2013
Lot Details
- No Common Walls
- Brick Fence
- Front and Back Yard Sprinklers
Parking
- 2 Car Attached Garage
- Parking Available
- Rear-Facing Garage
- Garage Door Opener
- Shared Driveway
Home Design
- Fire Rated Drywall
- Clay Roof
- Copper Plumbing
- Stucco
Interior Spaces
- 2,172 Sq Ft Home
- Built-In Features
- Crown Molding
- Recessed Lighting
- Gas Fireplace
- Sliding Doors
- Family Room Off Kitchen
- Living Room with Fireplace
- Dining Room
- Den
- Storage
- Center Hall
Kitchen
- Open to Family Room
- Eat-In Kitchen
- Gas Cooktop
- <<microwave>>
- Dishwasher
- Kitchen Island
- Granite Countertops
Flooring
- Stone
- Tile
Bedrooms and Bathrooms
- 4 Bedrooms
- Fireplace in Primary Bedroom
- All Upper Level Bedrooms
- Mirrored Closets Doors
Laundry
- Laundry Room
- Laundry on upper level
- Washer Hookup
Accessible Home Design
- Accessible Parking
Outdoor Features
- Balcony
- Exterior Lighting
Utilities
- Central Air
- Heating Available
- Electric Water Heater
Community Details
- No Home Owners Association
- 3 Units
Listing and Financial Details
- Legal Lot and Block 8 / 58
- Assessor Parcel Number 4079016001
Ownership History
Purchase Details
Home Financials for this Owner
Home Financials are based on the most recent Mortgage that was taken out on this home.Similar Homes in Lawndale, CA
Home Values in the Area
Average Home Value in this Area
Purchase History
| Date | Type | Sale Price | Title Company |
|---|---|---|---|
| Grant Deed | $500,000 | Ticor Title Company |
Mortgage History
| Date | Status | Loan Amount | Loan Type |
|---|---|---|---|
| Open | $375,000 | New Conventional |
Property History
| Date | Event | Price | Change | Sq Ft Price |
|---|---|---|---|---|
| 06/15/2020 06/15/20 | Rented | $4,150 | 0.0% | -- |
| 05/20/2020 05/20/20 | Under Contract | -- | -- | -- |
| 04/21/2020 04/21/20 | For Rent | $4,150 | +22.1% | -- |
| 02/10/2020 02/10/20 | Rented | $3,400 | -2.9% | -- |
| 02/07/2020 02/07/20 | Under Contract | -- | -- | -- |
| 01/10/2020 01/10/20 | For Rent | $3,500 | 0.0% | -- |
| 02/29/2016 02/29/16 | Sold | $500,000 | -16.7% | $230 / Sq Ft |
| 02/08/2016 02/08/16 | Price Changed | $600,000 | 0.0% | $276 / Sq Ft |
| 01/06/2016 01/06/16 | Price Changed | $600,000 | 0.0% | $276 / Sq Ft |
| 11/10/2015 11/10/15 | Pending | -- | -- | -- |
| 09/18/2015 09/18/15 | Price Changed | $600,000 | -4.0% | $276 / Sq Ft |
| 02/27/2015 02/27/15 | Price Changed | $625,000 | +8.7% | $288 / Sq Ft |
| 02/12/2015 02/12/15 | For Sale | $575,000 | -- | $265 / Sq Ft |
Tax History Compared to Growth
Tax History
| Year | Tax Paid | Tax Assessment Tax Assessment Total Assessment is a certain percentage of the fair market value that is determined by local assessors to be the total taxable value of land and additions on the property. | Land | Improvement |
|---|---|---|---|---|
| 2024 | $7,848 | $580,287 | $232,114 | $348,173 |
| 2023 | $7,434 | $568,910 | $227,563 | $341,347 |
| 2022 | $7,436 | $557,755 | $223,101 | $334,654 |
| 2021 | $7,251 | $546,820 | $218,727 | $328,093 |
| 2019 | $6,986 | $530,603 | $212,241 | $318,362 |
| 2018 | $6,857 | $520,200 | $208,080 | $312,120 |
| 2016 | $5,721 | $441,440 | $109,640 | $331,800 |
Agents Affiliated with this Home
-
Camille Elminoufi
C
Seller's Agent in 2020
Camille Elminoufi
Beach City Brokers
(310) 543-3536
8 Total Sales
-
Marco Asaro

Seller Co-Listing Agent in 2020
Marco Asaro
Beach City Brokers
(310) 989-9044
20 Total Sales
-
L
Seller's Agent in 2016
Leticia Vasquez
Quest Realty
Map
Source: California Regional Multiple Listing Service (CRMLS)
MLS Number: IN15031374
APN: 4079-016-031
- 15329 Hawthorne Blvd
- 15325 Grevillea Ave
- 4522 W 156th St
- 4305 W 153rd St
- 15111 Freeman Ave Unit 50
- 15716 Larch Ave
- 15016 Firmona Ave
- 14909 Mansel Ave
- 4326 W 149th St
- 4715 W 153rd St
- 14918 Firmona Ave
- 4633 Marine Ave Unit 107
- 4633 Marine Ave Unit 127
- 4633 Marine Ave Unit 201
- 4729 W 152nd St
- 4555 W 160th St
- 14728 Mansel Ave
- 15122 Eastwood Ave
- 14927 Condon Ave Unit 7
- 14730 Firmona Ave
