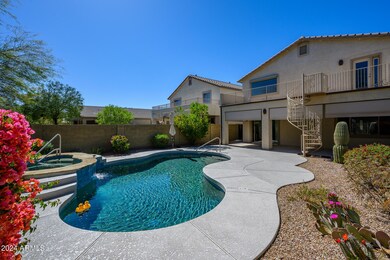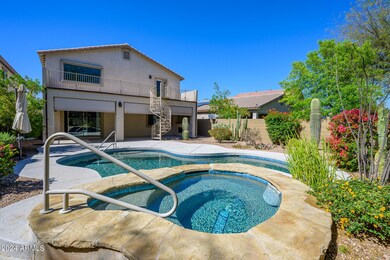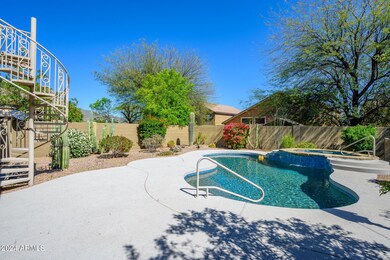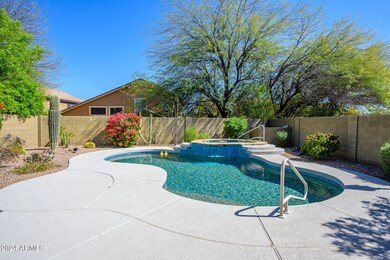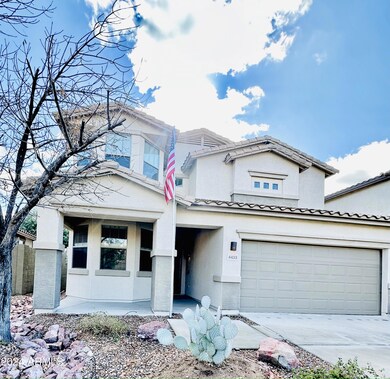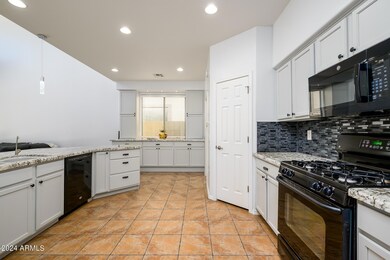
4433 W Ravina Ln Anthem, AZ 85086
Highlights
- Fitness Center
- Heated Spa
- Tennis Courts
- Canyon Springs STEM Academy Rated A-
- Solar Power System
- Covered patio or porch
About This Home
As of July 2024Freshly painted (interior) four bedroom home with a HEATED pool in a with water feature and jacuzzi, and an extended patio plumbed for gas! OWNED SOLAR SYSTEM to keep the utility bills down! Updated kitchen with beautiful granite, white cabinets, and breakfast bar that all opens to the family room. GORGEOUS views of Daisy Mountain from the oversized deck! Formal living and dining combo with a guest bedroom and full bathroom downstairs. Upstairs includes an oversized Master suite with with sitting area overlooking the park! Master bath includes double sinks, soaking tub, separate shower, and extra large closet. Upstairs also includes two large secondary bedrooms with a full bath in the hall. Newer carpet in Living Room and upstairs! This home has welcoming front porch for added outdoor space, with excellent park views to enjoy Arizona sunsets. The home includes low maintenance desert front and back landscaping with upgraded watering system. Enjoy the 2 car garage with built-in storage. In addition to excellent use of the garage space, the home includes plenty of inside storage throughout home, with large under stairs storage and ample closet space. UPDATES IN THIS HOME INCLUDE: Kitchen (White cabinets, added bar space, granite countertops) Pool (Boiler/Heater; speed pump; filters - See SPDS!) Flooring (Carpet 2023)Front Yard Lighting Back Yard Pre-wire for LightingDeck and extended covered patio professionally done (2018)Updated water system (See SPDS) (2017)The home is located in the convenient Anthem West Community with City of Phoenix services including city water! Turn key VACANT home ready for immediate occupancy. This gorgeous 4 bedroom home has all the right elements! Easy freeway access with all the Anthem amenities.
Last Agent to Sell the Property
Gateway Properties License #BR027113000 Listed on: 02/03/2024
Home Details
Home Type
- Single Family
Est. Annual Taxes
- $2,667
Year Built
- Built in 2004
Lot Details
- 5,526 Sq Ft Lot
- Desert faces the front and back of the property
- Block Wall Fence
- Front and Back Yard Sprinklers
HOA Fees
- $89 Monthly HOA Fees
Parking
- 2 Car Direct Access Garage
- Garage Door Opener
Home Design
- Wood Frame Construction
- Tile Roof
- Stucco
Interior Spaces
- 2,536 Sq Ft Home
- 2-Story Property
- Ceiling height of 9 feet or more
- Ceiling Fan
- Double Pane Windows
Kitchen
- Breakfast Bar
- Built-In Microwave
Flooring
- Floors Updated in 2023
- Carpet
- Tile
Bedrooms and Bathrooms
- 4 Bedrooms
- Primary Bathroom is a Full Bathroom
- 3 Bathrooms
- Dual Vanity Sinks in Primary Bathroom
- Bathtub With Separate Shower Stall
Eco-Friendly Details
- Solar Power System
Pool
- Heated Spa
- Heated Pool
Outdoor Features
- Balcony
- Covered patio or porch
Schools
- Canyon Springs Elementary School
- Canyon Springs Stem Academy Middle School
- Boulder Creek High School
Utilities
- Cooling System Updated in 2023
- Central Air
- Heating System Uses Natural Gas
- High Speed Internet
Listing and Financial Details
- Tax Lot 395
- Assessor Parcel Number 203-04-396
Community Details
Overview
- Association fees include ground maintenance
- Anthem Parkside Association, Phone Number (623) 742-6050
- Built by Engle
- Anthem West Unit 1 Subdivision
Amenities
- Recreation Room
Recreation
- Tennis Courts
- Pickleball Courts
- Community Playground
- Fitness Center
- Heated Community Pool
- Bike Trail
Ownership History
Purchase Details
Purchase Details
Home Financials for this Owner
Home Financials are based on the most recent Mortgage that was taken out on this home.Purchase Details
Home Financials for this Owner
Home Financials are based on the most recent Mortgage that was taken out on this home.Purchase Details
Home Financials for this Owner
Home Financials are based on the most recent Mortgage that was taken out on this home.Purchase Details
Home Financials for this Owner
Home Financials are based on the most recent Mortgage that was taken out on this home.Purchase Details
Home Financials for this Owner
Home Financials are based on the most recent Mortgage that was taken out on this home.Purchase Details
Home Financials for this Owner
Home Financials are based on the most recent Mortgage that was taken out on this home.Purchase Details
Similar Homes in the area
Home Values in the Area
Average Home Value in this Area
Purchase History
| Date | Type | Sale Price | Title Company |
|---|---|---|---|
| Warranty Deed | -- | -- | |
| Warranty Deed | $587,500 | American Title Service Agency | |
| Interfamily Deed Transfer | -- | Chicago Title Agency | |
| Warranty Deed | $80,918 | Chicago Title Agency | |
| Warranty Deed | $170,000 | The Talon Group Tatum Garden | |
| Quit Claim Deed | -- | Accommodation | |
| Quit Claim Deed | -- | Accommodation | |
| Trustee Deed | $153,600 | None Available | |
| Warranty Deed | $255,381 | First American Title Ins Co | |
| Cash Sale Deed | $511,727 | -- |
Mortgage History
| Date | Status | Loan Amount | Loan Type |
|---|---|---|---|
| Previous Owner | $400,000 | New Conventional | |
| Previous Owner | $115,000 | Future Advance Clause Open End Mortgage | |
| Previous Owner | $220,000 | Credit Line Revolving | |
| Previous Owner | $254,000 | New Conventional | |
| Previous Owner | $199,150 | New Conventional | |
| Previous Owner | $127,500 | New Conventional | |
| Previous Owner | $111,000 | Unknown | |
| Previous Owner | $316,000 | Fannie Mae Freddie Mac | |
| Previous Owner | $39,500 | Credit Line Revolving | |
| Previous Owner | $205,984 | New Conventional | |
| Closed | $51,496 | No Value Available |
Property History
| Date | Event | Price | Change | Sq Ft Price |
|---|---|---|---|---|
| 07/18/2024 07/18/24 | Sold | $587,500 | -1.3% | $232 / Sq Ft |
| 05/31/2024 05/31/24 | Price Changed | $595,000 | -5.5% | $235 / Sq Ft |
| 04/06/2024 04/06/24 | Price Changed | $629,899 | 0.0% | $248 / Sq Ft |
| 03/18/2024 03/18/24 | Price Changed | $629,950 | -0.3% | $248 / Sq Ft |
| 02/08/2024 02/08/24 | For Sale | $632,000 | -- | $249 / Sq Ft |
Tax History Compared to Growth
Tax History
| Year | Tax Paid | Tax Assessment Tax Assessment Total Assessment is a certain percentage of the fair market value that is determined by local assessors to be the total taxable value of land and additions on the property. | Land | Improvement |
|---|---|---|---|---|
| 2025 | $2,710 | $26,772 | -- | -- |
| 2024 | $2,667 | $25,497 | -- | -- |
| 2023 | $2,667 | $40,030 | $8,000 | $32,030 |
| 2022 | $2,578 | $29,420 | $5,880 | $23,540 |
| 2021 | $2,646 | $26,870 | $5,370 | $21,500 |
| 2020 | $2,600 | $25,250 | $5,050 | $20,200 |
| 2019 | $2,525 | $23,980 | $4,790 | $19,190 |
| 2018 | $2,446 | $22,570 | $4,510 | $18,060 |
| 2017 | $2,366 | $21,150 | $4,230 | $16,920 |
| 2016 | $2,245 | $20,830 | $4,160 | $16,670 |
| 2015 | $2,012 | $19,530 | $3,900 | $15,630 |
Agents Affiliated with this Home
-
Marion Ingegneri
M
Seller's Agent in 2024
Marion Ingegneri
Gateway Properties
(623) 551-0848
26 Total Sales
-
Joyce Huang
J
Buyer's Agent in 2024
Joyce Huang
eXp Realty
(480) 868-0328
55 Total Sales
Map
Source: Arizona Regional Multiple Listing Service (ARMLS)
MLS Number: 6661189
APN: 203-04-396
- 4512 W Stoneman Dr
- 4535 W Cottontail Rd
- 4516 W Fortune Dr
- 4601 W Fortune Dr Unit 1
- 42209 N 46th Ln
- 4408 W Heyerdahl Dr
- 4337 W Powell Dr
- 42711 N 43rd Dr
- 42328 N 46th Ln
- 42711 N 45th Dr
- 4624 W Heyerdahl Ct
- 4512 W Rushmore Dr
- 4328 W Judson Dr
- 4313 W Magellan Dr
- 43303 N 44th Ave
- 3845 W Ashton Dr
- 3948 W Rushmore Dr
- 3829 W Ashton Dr
- 817 W Saber Rd
- 43017 N Vista Hills Dr

