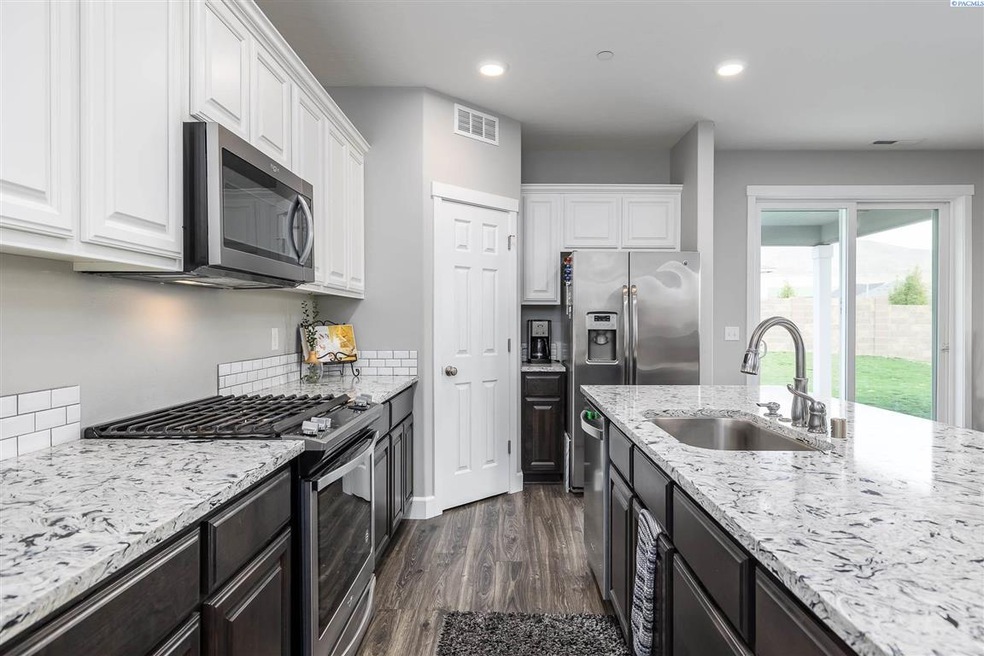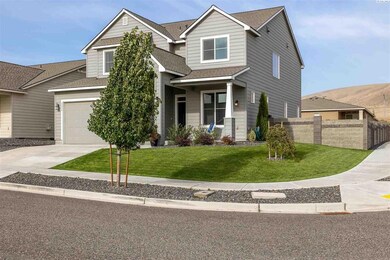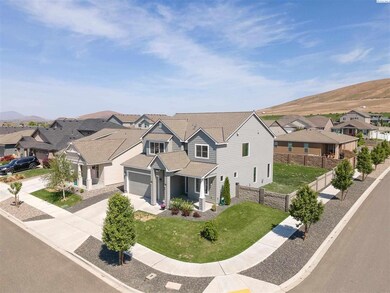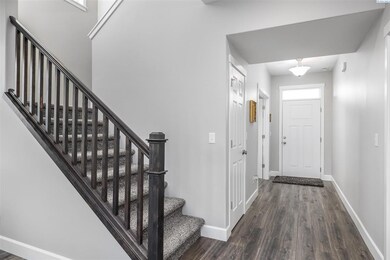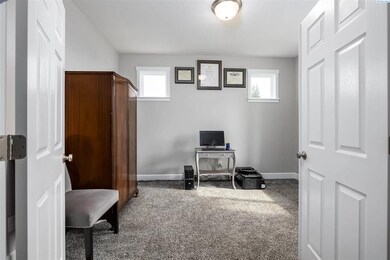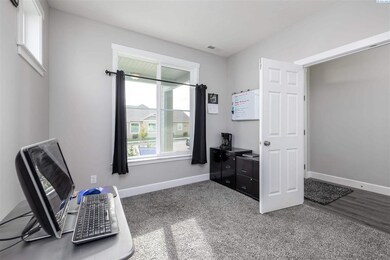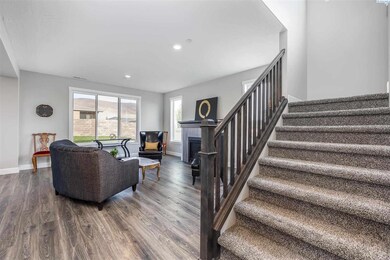
4434 Barbera St Richland, WA 99352
Estimated Value: $557,765 - $716,000
Highlights
- Primary Bedroom Suite
- Living Room with Fireplace
- Corner Lot
- White Bluffs Elementary School Rated A
- Vaulted Ceiling
- Granite Countertops
About This Home
As of July 2021MLS# 253655 Want a new home without the hassle, waiting, and uncertainty of new construction. This one owner, New Tradition home is what you have been waiting for. Located in the highly desired West Vineyard Estates, this 2018 build is lightly lived in and move in ready. The main level features premium, life proof laminate flooring through out the main level ensuring your home continues to look brand new for many years to come. The front office offers a quiet place for all your virtual meetings or home schooling needs, removed from the distractions of the main living area. The open concept kitchen and living room features the amenities of New Tradition's "Gold Package". From the large quartz island and deep sink, to the matching stainless steel appliances, including gas range, and natural gas fireplace, you will love entertaining in your new home. Upstairs is where this floorplan really shines. The large Owners' suite features a generous walk-in closet, an upgraded en-suite with soaking tub, tiled shower and His and Hers solid surface vanities. The hall bath features the same level of detail, with matching vanity and extra deep shower/tub combo. With four bedrooms upstairs and the office down, there is no shortage of room for everyone. Don't need a fourth bedroom, no problem! The fourth bedroom is extra large and pre-plumbed for a wet bar, should you desire to turn it into a second entertaining space. Outside the back covered patio and blocked fenced yard allows you to enjoy the views of the surrounding hills, while affording you privacy. This two story home sits on a corner lot and is surrounded by one levels assuring no neighbors are staring down into your backyard, while allowing you take in the sweeping vistas.
Last Agent to Sell the Property
HomeSmart Elite Brokers License #26866 Listed on: 05/13/2021

Home Details
Home Type
- Single Family
Est. Annual Taxes
- $3,815
Year Built
- Built in 2018
Lot Details
- 6,534 Sq Ft Lot
- Fenced
- Corner Lot
Parking
- 2 Car Garage
Home Design
- Composition Shingle Roof
- Lap Siding
Interior Spaces
- 2,534 Sq Ft Home
- 2-Story Property
- Wet Bar
- Vaulted Ceiling
- Gas Fireplace
- Vinyl Clad Windows
- Drapes & Rods
- Living Room with Fireplace
- Combination Kitchen and Dining Room
- Den
- Storage
- Laundry Room
- Crawl Space
- Property Views
Kitchen
- Oven or Range
- Microwave
- Dishwasher
- Kitchen Island
- Granite Countertops
- Disposal
Flooring
- Carpet
- Laminate
- Tile
Bedrooms and Bathrooms
- 4 Bedrooms
- Primary Bedroom Suite
- Walk-In Closet
Outdoor Features
- Covered patio or porch
Utilities
- Central Air
- Heating System Uses Gas
Ownership History
Purchase Details
Purchase Details
Home Financials for this Owner
Home Financials are based on the most recent Mortgage that was taken out on this home.Purchase Details
Home Financials for this Owner
Home Financials are based on the most recent Mortgage that was taken out on this home.Purchase Details
Home Financials for this Owner
Home Financials are based on the most recent Mortgage that was taken out on this home.Similar Homes in Richland, WA
Home Values in the Area
Average Home Value in this Area
Purchase History
| Date | Buyer | Sale Price | Title Company |
|---|---|---|---|
| -- | -- | None Listed On Document | |
| Smith Lisa Anne Grekowicz | $475,000 | Chicago Title | |
| Lemons Lemos Darren Jw | $337,443 | None Available | |
| New Tradition Homes Inc | $311,400 | Frontier Title & Escrow Co |
Mortgage History
| Date | Status | Borrower | Loan Amount |
|---|---|---|---|
| Previous Owner | Smith Lisa Anne Grekowicz | $251,750 | |
| Previous Owner | Lemons Lemos Darren Jw | $348,578 | |
| Previous Owner | New Tradition Homes Inc | $273,500 |
Property History
| Date | Event | Price | Change | Sq Ft Price |
|---|---|---|---|---|
| 07/02/2021 07/02/21 | Sold | $475,000 | +3.3% | $187 / Sq Ft |
| 05/15/2021 05/15/21 | Pending | -- | -- | -- |
| 05/13/2021 05/13/21 | For Sale | $459,900 | +36.3% | $181 / Sq Ft |
| 02/01/2018 02/01/18 | Sold | $337,443 | -1.3% | $137 / Sq Ft |
| 07/01/2017 07/01/17 | Pending | -- | -- | -- |
| 07/01/2017 07/01/17 | For Sale | $341,891 | +558.7% | $138 / Sq Ft |
| 12/16/2016 12/16/16 | Sold | $51,900 | +9.7% | $21 / Sq Ft |
| 08/11/2016 08/11/16 | Pending | -- | -- | -- |
| 04/30/2013 04/30/13 | For Sale | $47,300 | -- | $19 / Sq Ft |
Tax History Compared to Growth
Tax History
| Year | Tax Paid | Tax Assessment Tax Assessment Total Assessment is a certain percentage of the fair market value that is determined by local assessors to be the total taxable value of land and additions on the property. | Land | Improvement |
|---|---|---|---|---|
| 2024 | $5,097 | $546,790 | $100,000 | $446,790 |
| 2023 | $5,097 | $546,790 | $100,000 | $446,790 |
| 2022 | $3,792 | $424,250 | $55,000 | $369,250 |
| 2021 | $3,815 | $342,720 | $55,000 | $287,720 |
| 2020 | $4,177 | $330,740 | $55,000 | $275,740 |
| 2019 | $3,748 | $342,720 | $55,000 | $287,720 |
| 2018 | $757 | $330,740 | $55,000 | $275,740 |
| 2017 | $558 | $55,000 | $55,000 | $0 |
| 2016 | $550 | $45,750 | $45,750 | $0 |
| 2015 | $540 | $45,750 | $45,750 | $0 |
| 2014 | -- | $44,000 | $44,000 | $0 |
| 2013 | -- | $44,000 | $44,000 | $0 |
Agents Affiliated with this Home
-
David Shinabarger

Seller's Agent in 2021
David Shinabarger
HomeSmart Elite Brokers
(509) 947-8076
105 Total Sales
-
Joshua Shinabarger

Seller Co-Listing Agent in 2021
Joshua Shinabarger
HomeSmart Elite Brokers
(509) 420-3530
105 Total Sales
-
Amanda Pomeroy

Buyer's Agent in 2021
Amanda Pomeroy
Retter and Company Sotheby's
(509) 713-6821
139 Total Sales
-

Seller's Agent in 2018
Karen Sheckard
Keller Williams Tri-Cities
(360) 270-3919
-
D
Seller's Agent in 2016
Daniel Bruchman
Windermere Group One/Tri-Cities
(509) 551-1880
Map
Source: Pacific Regional MLS
MLS Number: 253655
APN: 132982020006087
- 3742 Highview St
- 4271 Highview St
- 4247 Highview St
- 4699 Highview St
- NKA Ava Way (Parcel C)
- 4325 Lolo Way
- 4337 Potlatch St
- 4898 Barbera St
- 4119 Corvina St
- Lot 225 Desert Sky
- 3841 Barbera St
- 3853 Barbera St
- 3877 Barbera St
- Lot 224 Desert Sky
- Lot 226 Desert Sky
- Lot 223 Desert Sky
- 4182 Potlatch St
- 4868 Smitty Dr
- Lot 228 Desert Sky
- 3998 Corvina St
- 4434 Barbera St
- 4266 Barbera St
- 4122 Barbera St
- 4106 Barbera St
- 4234 Barbera St
- 4218 Barbera St
- 4170 Barbera St
- 4186 Barbera St
- 4202 Barbera St
- 4090 Barbera St
- 4154 Barbera St
- 4074 Barbera St
- 3962 Barbera St
- 3950 Barbera St
- 3938 Barbera St
- 3998 Barbera St
- 4458 Barbera St
- 4458 Barbera St Unit Presale
- 4431 Corvina St
- 4502 Barbera St
