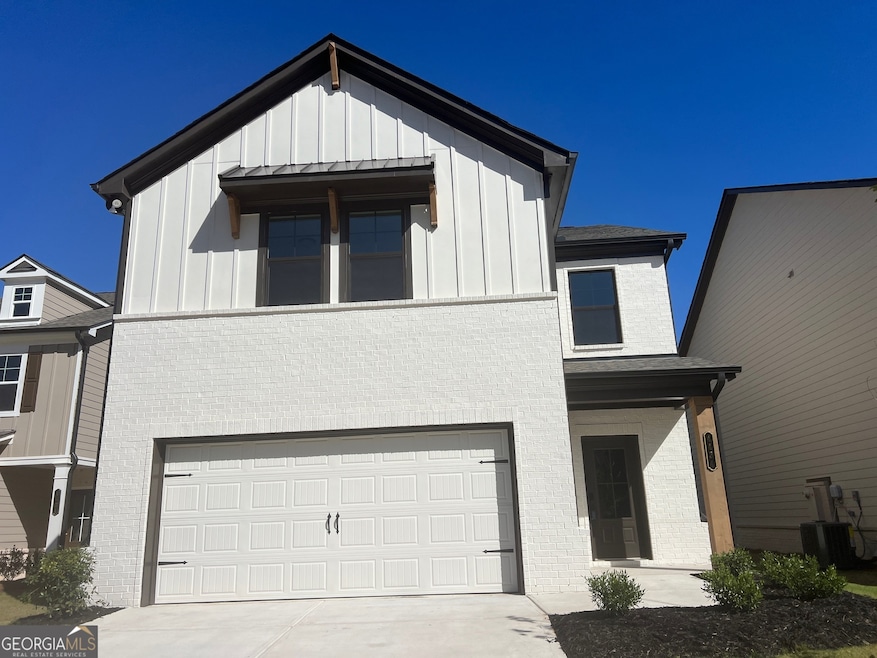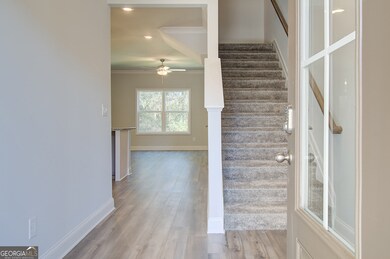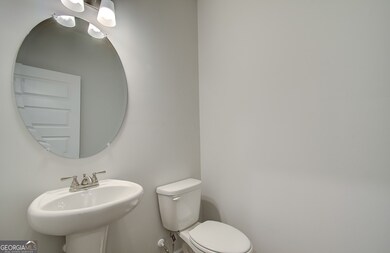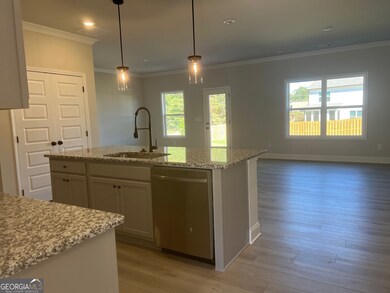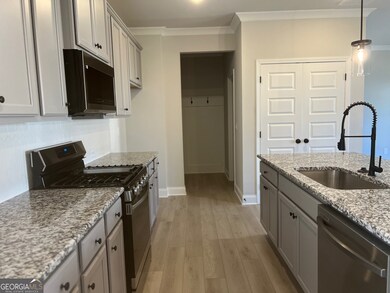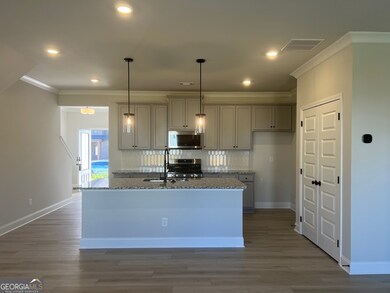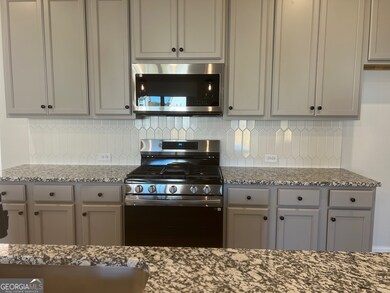OPEN SAT 11AM - 5PM
NEW CONSTRUCTION
$69K PRICE DROP
4434 Eastbrook Place Unit 59A Snellville, GA 30039
Estimated payment $2,319/month
Total Views
4,897
3
Beds
2.5
Baths
2,114
Sq Ft
$170
Price per Sq Ft
Highlights
- ENERGY STAR Certified Homes
- Traditional Architecture
- High Ceiling
- Private Lot
- Loft
- Great Room
About This Home
Mayfield This home offers 3 Bedrooms, and 2.5 Bathrooms with a Loft area. The great room opens up into the kitchen with a large center island with barstool seating. There is a Mud Room off the garage entry with optional valet or cubbies to help get organized. The Dining area is off the kitchen with a large rear patio/deck. Upstairs there is a primary suite, loft, 2 bedrooms, a laundry room, and hall bath. Please contact the listing agent for more details on the home. Home is currently under construction.
Open House Schedule
-
Saturday, November 22, 202511:00 am to 5:00 pm11/22/2025 11:00:00 AM +00:0011/22/2025 5:00:00 PM +00:00Mayfield plan 3-bedroom 2.5 bath home. As soon as you drive up you will notice the beautiful painted brick exterior. Granite counter tops with a large kitchen island. Open concept to the dining room and family room that has an electric fireplace with shiplap. Crown molding throughout. Primary bedroom has larger walk-in closet and a 7 ft shower with dual shower heads. Laundry room upstairs with loft area and 2 guest bedrooms. The backyard has covered porch.Add to Calendar
-
Sunday, November 23, 202512:00 am to 5:00 pm11/23/2025 12:00:00 AM +00:0011/23/2025 5:00:00 PM +00:00Mayfield plan 3-bedroom 2.5 bath home. As soon as you drive up you will notice the beautiful painted brick exterior. Granite counter tops with a large kitchen island. Open concept to the dining room and family room that has an electric fireplace with shiplap. Crown molding throughout. Primary bedroom has larger walk-in closet and a 7 ft shower with dual shower heads. Laundry room upstairs with loft area and 2 guest bedrooms. The backyard has covered porch.Add to Calendar
Home Details
Home Type
- Single Family
Year Built
- Built in 2025 | Under Construction
Lot Details
- Private Lot
HOA Fees
- $60 Monthly HOA Fees
Parking
- 2 Car Garage
Home Design
- Traditional Architecture
- Slab Foundation
- Composition Roof
Interior Spaces
- 2,114 Sq Ft Home
- 2-Story Property
- High Ceiling
- Ceiling Fan
- Factory Built Fireplace
- Double Pane Windows
- Mud Room
- Entrance Foyer
- Family Room with Fireplace
- Great Room
- Loft
- Fire and Smoke Detector
Kitchen
- Walk-In Pantry
- Oven or Range
- Microwave
- Dishwasher
- Stainless Steel Appliances
- Kitchen Island
- Solid Surface Countertops
- Disposal
Flooring
- Carpet
- Tile
- Vinyl
Bedrooms and Bathrooms
- 3 Bedrooms
- Walk-In Closet
- Double Vanity
- Separate Shower
Laundry
- Laundry Room
- Laundry on upper level
Eco-Friendly Details
- ENERGY STAR Certified Homes
- Energy-Efficient Thermostat
Outdoor Features
- Patio
- Porch
Location
- Property is near schools
- Property is near shops
Schools
- Norton Elementary School
- Snellville Middle School
- South Gwinnett High School
Utilities
- Forced Air Zoned Heating and Cooling System
- Heating System Uses Natural Gas
- Electric Water Heater
Listing and Financial Details
- Legal Lot and Block 59 / B
Community Details
Overview
- $725 Initiation Fee
- Association fees include management fee
- Crofton Place Enclave Subdivision
Recreation
- Community Pool
Map
Create a Home Valuation Report for This Property
The Home Valuation Report is an in-depth analysis detailing your home's value as well as a comparison with similar homes in the area
Home Values in the Area
Average Home Value in this Area
Property History
| Date | Event | Price | List to Sale | Price per Sq Ft |
|---|---|---|---|---|
| 11/15/2025 11/15/25 | Price Changed | $360,348 | -7.6% | $170 / Sq Ft |
| 09/24/2025 09/24/25 | Price Changed | $389,990 | -9.4% | $184 / Sq Ft |
| 09/18/2025 09/18/25 | Price Changed | $430,348 | +0.1% | $204 / Sq Ft |
| 07/23/2025 07/23/25 | Price Changed | $429,917 | +0.2% | $203 / Sq Ft |
| 06/26/2025 06/26/25 | For Sale | $429,017 | -- | $203 / Sq Ft |
Source: Georgia MLS
Source: Georgia MLS
MLS Number: 10551622
Nearby Homes
- 4424 Eastbrook Place Unit 60B
- 4424 Eastbrook Place
- Jackson Plan at Crofton Place - Enclave Collection
- Mayfield Plan at Crofton Place - Enclave Collection
- Chestnut Plan at Crofton Place - Enclave Collection
- Davenport Plan at Crofton Place - Enclave Collection
- The Turnbridge Plan at Crofton Place - Manor Collection
- Pembrooke Plan at Crofton Place - Enclave Collection
- The Stanford Plan at Crofton Place - Estates Collection
- The Cambridge Plan at Crofton Place - Manor Collection
- The Rosewood Plan at Crofton Place - Manor Collection
- The Canterbury Plan at Crofton Place - Manor Collection
- Coleford Plan at Crofton Place - Enclave Collection
- 3557 Iron Hearth Bend Unit 109C
- 3557 Iron Hearth Bend
- 3547 Iron Hearth Bend Unit 110A
- 3547 Iron Hearth Bend
- 3576 Iron Hearth Bend
- 3576 Iron Hearth Bend Unit 92C
- 3537 Iron Hearth Bend Unit 111A
- 4302 Glen Heights Way
- 4337 Wheaton Way
- 3370 Glen Summit Ln
- 3854 Sagebrush Ln
- 4712 Huff Park Ct
- 4673 Beau Point Ct SW
- 3300 Glen Summit Ln
- 4419 Ashlyn Rebecca Dr SW
- 4538 Ashlyn Rebecca Dr SW
- 4758 Chafin Point Ct
- 3502 Rosebud Park Dr
- 4760 Heather Mill Trace
- 3321 Metro Way
- 5115 Bridle Point Pkwy
- 3902 Arabian Way Unit 2
- 3926 Yosemite Park Ln
- 3161 Summer Wood Cir
- 4082 Arabian Way SW
- 4897 Bryant Dr
- 4066 Preserve Trail
