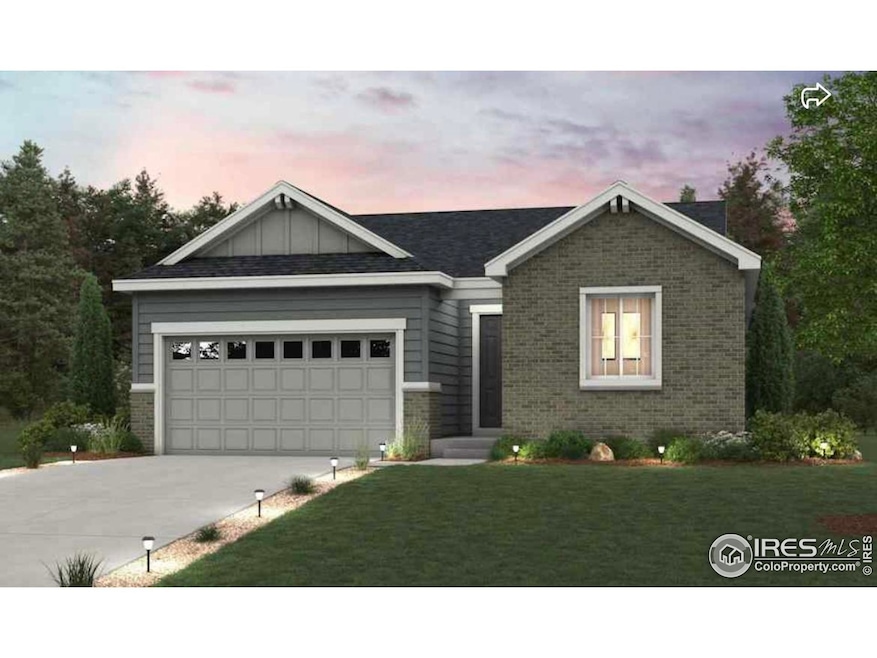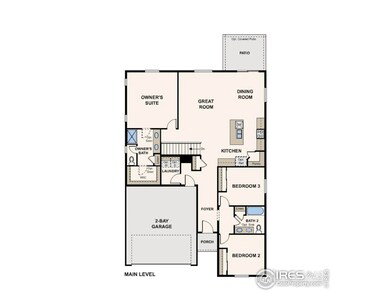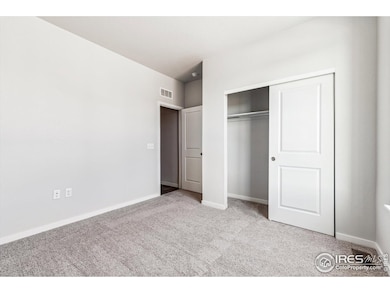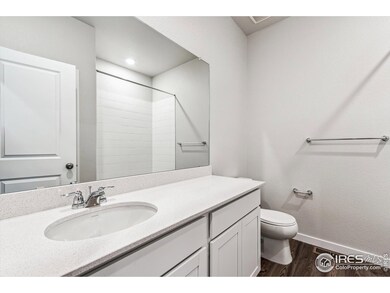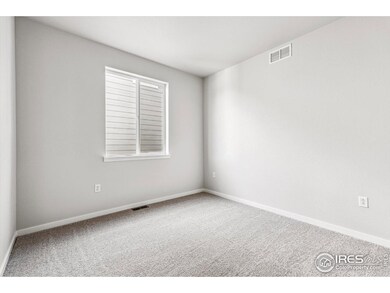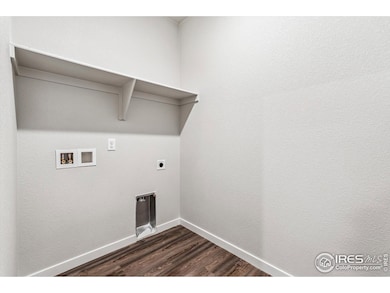
4434 Trader St Timnath, CO 80547
Estimated payment $3,325/month
Highlights
- New Construction
- Contemporary Architecture
- Hiking Trails
- Open Floorplan
- No HOA
- 2 Car Attached Garage
About This Home
Complete now! Upon entering the smartly designed Cimarron plan, you will find two secondary bedrooms off of the foyer with access to a full hall bath. Beyond the foyer, an inviting kitchen with a center island overlooking an open-concept great room and dining area with access to the backyard-perfect for entertaining. Tucked in its own corner of the home, a secluded primary suite that features an attached bath and spacious walk-in closet. Completing the home, a laundry room is conveniently located in the center of the floor plan. Front yard landscaping, Century Homes Connect Automation and air conditioning included. This home balances functionality and style, providing a canvas for personalized living. Timnath Lakes is a new master planned community featuring an expansive lake with walking paths and community amenities. Located just off Harmony Road with quick access to I-25, Poudre School District, shopping, dining and recreation including the Poudre River Trail. Ask about Builder's current incentives!
Open House Schedule
-
Saturday, August 09, 202510:00 am to 6:00 pm8/9/2025 10:00:00 AM +00:008/9/2025 6:00:00 PM +00:00Model home is located at 4411 Shivaree Street for access to this homeAdd to Calendar
-
Sunday, August 10, 202511:00 am to 6:00 pm8/10/2025 11:00:00 AM +00:008/10/2025 6:00:00 PM +00:00Model home is located at 4411 Shivaree Street for access to this homeAdd to Calendar
Home Details
Home Type
- Single Family
Est. Annual Taxes
- $2,131
Year Built
- Built in 2025 | New Construction
Lot Details
- 5,842 Sq Ft Lot
- Northwest Facing Home
- Partially Fenced Property
- Wood Fence
- Sprinkler System
Parking
- 2 Car Attached Garage
Home Design
- Contemporary Architecture
- Slab Foundation
- Wood Frame Construction
- Composition Roof
- Stone
Interior Spaces
- 2,750 Sq Ft Home
- 1-Story Property
- Open Floorplan
- Ceiling height of 9 feet or more
- Double Pane Windows
- Dining Room
- Unfinished Basement
- Partial Basement
- Fire and Smoke Detector
Kitchen
- Electric Oven or Range
- Microwave
- Dishwasher
- Kitchen Island
- Disposal
Flooring
- Carpet
- Luxury Vinyl Tile
Bedrooms and Bathrooms
- 3 Bedrooms
- Walk-In Closet
Laundry
- Laundry on main level
- Washer and Dryer Hookup
Eco-Friendly Details
- Energy-Efficient HVAC
Outdoor Features
- Patio
- Exterior Lighting
Schools
- Timnath Elementary School
- Timnath Middle-High School
Utilities
- Forced Air Heating and Cooling System
- High Speed Internet
- Satellite Dish
- Cable TV Available
Listing and Financial Details
- Home warranty included in the sale of the property
- Assessor Parcel Number R1678340
Community Details
Overview
- No Home Owners Association
- Association fees include common amenities, management
- Built by Century Communities
- Timnath Lakes Subdivision, Cimarron Floorplan
Recreation
- Park
- Hiking Trails
Map
Home Values in the Area
Average Home Value in this Area
Tax History
| Year | Tax Paid | Tax Assessment Tax Assessment Total Assessment is a certain percentage of the fair market value that is determined by local assessors to be the total taxable value of land and additions on the property. | Land | Improvement |
|---|---|---|---|---|
| 2025 | $2,131 | $13,225 | $13,225 | -- |
| 2024 | $1,789 | $11,690 | $11,690 | -- |
| 2022 | $9 | $24 | $24 | -- |
Property History
| Date | Event | Price | Change | Sq Ft Price |
|---|---|---|---|---|
| 08/05/2025 08/05/25 | Price Changed | $569,990 | -4.2% | $343 / Sq Ft |
| 07/31/2025 07/31/25 | Price Changed | $594,990 | -0.8% | $358 / Sq Ft |
| 07/18/2025 07/18/25 | For Sale | $599,990 | -- | $361 / Sq Ft |
Similar Homes in Timnath, CO
Source: IRES MLS
MLS Number: 1033731
APN: 87353-35-007
- 4426 Trader St
- 4418 Trader St
- 4410 Trader St
- 4402 Trader St
- 4466 Trader St
- 4427 Shivaree St
- 4394 Trader St
- 4388 Trader St
- 4356 Caramel St
- Tahoe | Residence 39209 Plan at Timnath Lakes
- Marion | Residence 39208 Plan at Timnath Lakes
- Cimarron | Residence 39102 Plan at Timnath Lakes
- Ontario | Residence 39205 Plan at Timnath Lakes
- Livingston | Residence 39103 Plan at Timnath Lakes
- 4347 Caramel St
- 4416 Shivaree St
- 4408 Shivaree St
- 4383 Shivaree St
- 4379 Trader St
- 5375 Euclid Dr
- 5395 Euclid Dr
- 5350 Second Ave
- 4374 Timnath Pkwy
- 4801 Signal Tree Dr
- 4020 Kern St
- 4025 Kern St Unit 1
- 4025 Kern St
- 6109 Zebulon Place
- 6175 Mckinnon Ct
- 4824 River Roads Dr
- 4921 Autumn Leaf Dr
- 6898 Autumn Leaf Dr
- 1848 Castle Hill Dr
- 1813 Paley Dr
- 3803 Precision Dr Unit 8C
- 5020 Cinquefoil Ln
- 3707 Lefever Dr
- 5398 Chantry Dr
- 3707 Precision Dr
