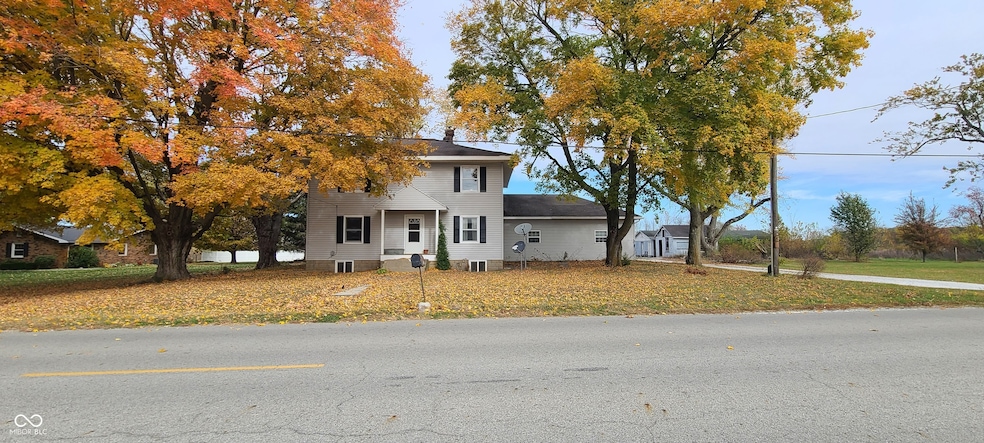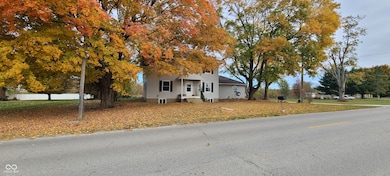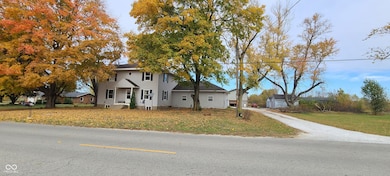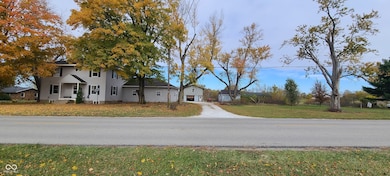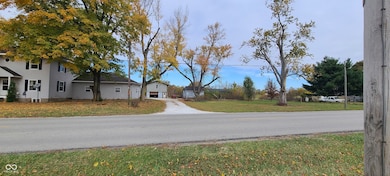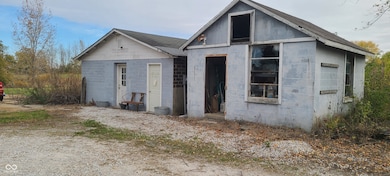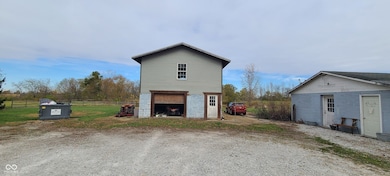4434 W 300 N Anderson, IN 46011
Estimated payment $2,277/month
Highlights
- 8.04 Acre Lot
- Wood Burning Stove
- No HOA
- Mature Trees
- Wood Flooring
- Eat-In Kitchen
About This Home
Step into the country life on this beautiful 8 acre property with grazing land and a pond! With a home measuring over 3,000 SF of livable space, a second building with its own electric and water, and a large barn with an unfinished upper space that could be converted into living quarters, this property is sure to meet all of your needs. The primary home also contains a garage that has been converted into 2 more bonus rooms that could serve as office space or bedrooms along with a soap-making room. Home is heated/cooled with a wood stove and multiple mini splits, keeping utility costs at a minimum. With so many possibilities, this property is sure to sell fast...so don't wait too long to come out and take a look! Buyer to confirm room measurements.
Listing Agent
F.C. Tucker/Prosperity License #RB19000271 Listed on: 10/30/2025

Home Details
Home Type
- Single Family
Est. Annual Taxes
- $2,032
Year Built
- Built in 1899
Lot Details
- 8.04 Acre Lot
- Rural Setting
- Mature Trees
- Wooded Lot
Home Design
- Block Foundation
- Wood Siding
- Vinyl Siding
Interior Spaces
- 2-Story Property
- Paddle Fans
- Wood Burning Stove
- Entrance Foyer
- Combination Kitchen and Dining Room
- Pull Down Stairs to Attic
Kitchen
- Eat-In Kitchen
- Electric Oven
- Electric Cooktop
Flooring
- Wood
- Carpet
- Laminate
Bedrooms and Bathrooms
- 4 Bedrooms
- Walk-In Closet
Laundry
- Dryer
- Washer
Unfinished Basement
- Basement Fills Entire Space Under The House
- Basement Window Egress
Outdoor Features
- Shed
- Storage Shed
Schools
- Lapel Middle School
Utilities
- Ductless Heating Or Cooling System
- Cooling System Mounted In Outer Wall Opening
- Heating System Uses Wood
- Well
- Electric Water Heater
Community Details
- No Home Owners Association
Listing and Financial Details
- Assessor Parcel Number 480829400007000017
Map
Home Values in the Area
Average Home Value in this Area
Tax History
| Year | Tax Paid | Tax Assessment Tax Assessment Total Assessment is a certain percentage of the fair market value that is determined by local assessors to be the total taxable value of land and additions on the property. | Land | Improvement |
|---|---|---|---|---|
| 2024 | $2,033 | $187,600 | $33,500 | $154,100 |
| 2023 | $1,937 | $171,300 | $30,500 | $140,800 |
| 2022 | $1,816 | $159,900 | $27,300 | $132,600 |
| 2021 | $1,624 | $145,600 | $26,100 | $119,500 |
| 2020 | $1,567 | $138,400 | $25,100 | $113,300 |
| 2019 | $1,446 | $129,800 | $24,600 | $105,200 |
| 2018 | $1,422 | $120,400 | $24,900 | $95,500 |
| 2017 | $1,298 | $120,500 | $26,200 | $94,300 |
| 2016 | $1,256 | $120,100 | $26,700 | $93,400 |
| 2014 | $1,263 | $117,900 | $26,900 | $91,000 |
| 2013 | $1,263 | $112,500 | $25,300 | $87,200 |
Property History
| Date | Event | Price | List to Sale | Price per Sq Ft |
|---|---|---|---|---|
| 11/07/2025 11/07/25 | Price Changed | $399,900 | -2.4% | $121 / Sq Ft |
| 10/30/2025 10/30/25 | For Sale | $409,900 | -- | $124 / Sq Ft |
Purchase History
| Date | Type | Sale Price | Title Company |
|---|---|---|---|
| Quit Claim Deed | -- | None Listed On Document |
Source: MIBOR Broker Listing Cooperative®
MLS Number: 22070895
APN: 48-08-29-400-007.000-017
- 4298 W 300 N
- 1929 Williams Way E
- 4230 W Cross St
- 5715 W 200 N
- 2150 N Bilbrey Ln
- 5012 W 8th Street Rd
- 4516 N 300 W
- 1395 N 600 W
- 4755 W Lincoln Rd
- 4779 W Lincoln Rd
- 436 N 500 W
- Lot 2 Vanderbilt Dr
- Lot 34 Doe Meadow Dr
- Lot 30 Doe Meadow Dr
- Lot 33 Doe Meadow Dr
- Lot 28 Doe Meadow Dr
- 3638 Woodglen Way
- The Bedford Plan at Deer Creek
- The Rockford Plan at Deer Creek
- The Nashville Plan at Deer Creek
- 1903 E Redfern Way
- 2644 W 12th St
- 1824 Park Rd
- 3151 W 18th St
- 1433 W 5th St
- 2331 Broadway St Unit .5
- 2729 Shawnee Dr
- 2104 Drexel Dr
- 918 W 2nd St
- 1900 Broadway St Unit B
- 1604 W 11th St
- 2800 Crystal St Unit M-2
- 2800 Crystal St Unit K-6
- 2800 Crystal St Unit K-2
- 1108 W 6th St Unit 2
- 1428 W 10th St
- 1325 W 10th St Unit 1325
- 1323 W 10th St Unit 1323 W 10TH ST
- 1604 W 15th St Unit A
- 921 W 8th St Unit B
