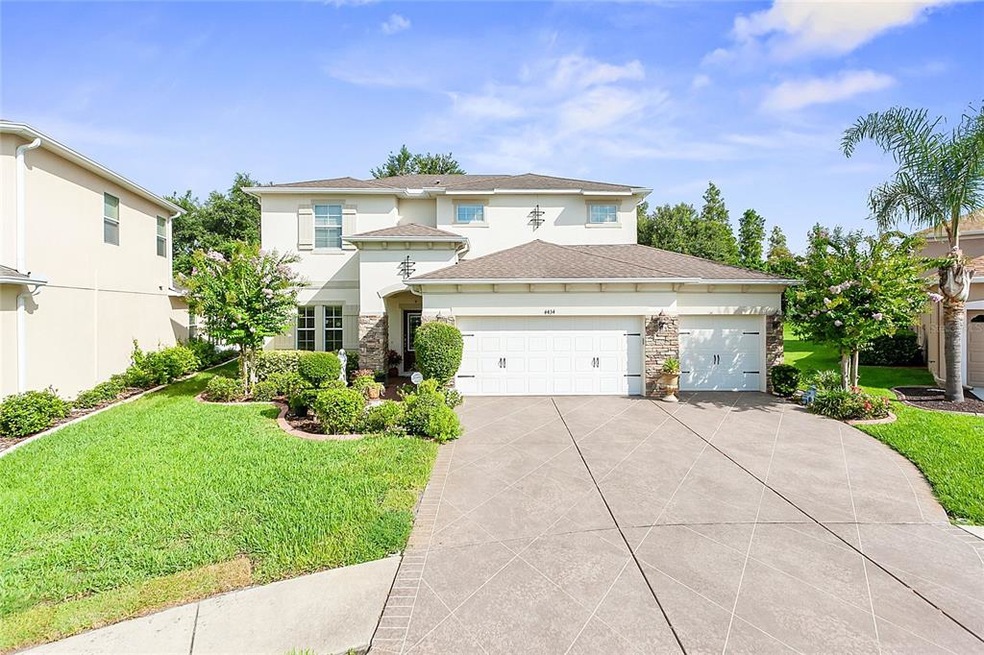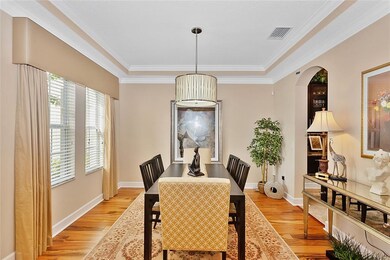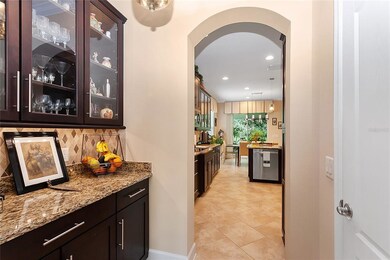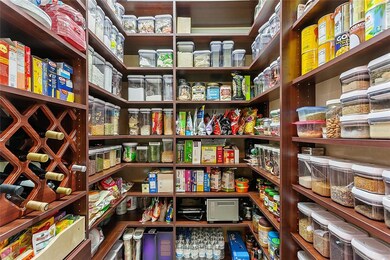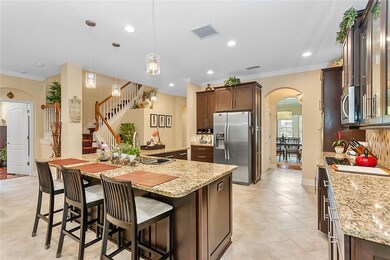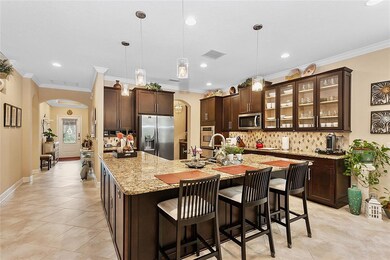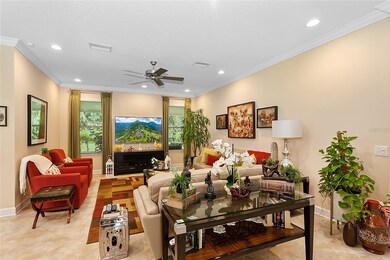
4434 Wildstar Cir Wesley Chapel, FL 33544
Seven Oaks NeighborhoodEstimated Value: $665,000 - $709,000
Highlights
- Fitness Center
- Oak Trees
- Gated Community
- Cypress Creek Middle Rated A-
- Home Theater
- View of Trees or Woods
About This Home
As of September 2021Pampered, loved and move-in-ready! Exquisite built-home, located on a fabulous Conservation lot in the highly sought after, gated community of Crosswinds in Seven Oaks. Bright and open concept offers a highly desired floorplan with 4 bedrooms + Bonus + Media room designed with elegance and classic touches throughout. Look no further this better than new home has everything you are looking for, come see for yourself, you will be impressed. Tons of Upgrades including custom crown molding in every room, tray ceilings, Gleaming Brazilian KOA hardwood flooring, Butler's pantry with enormous Walk-in closet, high ceilings and arched doorways, Media room with surround sound system, large bonus room, Custom closets in the bedrooms, 3-car garage with upgraded flooring and built-in custom storage cabinets, plumbed for outdoor kitchen and much, much more! Gourmet kitchen is open to the family room with butler's pantry pass through to the formal dining room. Kitchen offers upgraded cabinets all with crown molding, some accented with glass inserts, stainless appliances, smooth cooktop range, built-in oven and food warmer, microwave, granite countertops, beautiful backsplash, breakfast bar with pendant lighting, and casual dining with a great view of the conservation. Wrap around Screened lanai is spacious, a great place to relax and sip your morning coffee. Master suite is conveniently located downstairs and offers high end gorgeous hardwood flooring, custom walk-in closets, tray ceiling with ceiling fan. Ensuite bath has a spa-like feeling with soaking tub, walk-in shower, dual sinks, and granite countertops. Upstairs you have 3-bedrooms and an enormous bonus room and Bonus/loft. Bonus room/media room is wired with surround sound with double French doors. The spacious Bonus is open and inviting, could serve as a den or home office/workspace. All bedrooms include ceiling fans, Brazilian hardwood flooring, crown molding and custom closets. Other upgrades: Embellished driveway, all custom drapes, custom lighting. Seven Oaks has an award-winning clubhouse with resort pools, theater room, café, fitness center, sports fields, tennis courts, sand volleyball, and playgrounds. Residents of Seven Oaks have New Tampa at their fingertips and the wonderful community of Wesley Chapel surrounding them. 3 top-rated schools ranging from elementary to high school are close by as well as Wiregrass Mall, State College, Ice Complex, Tampa Premier Outlets, Moffitt, I-75 and I-275. Call for your private showing today! Taxes include CDD, low HOA. Welcome Home.
Home Details
Home Type
- Single Family
Est. Annual Taxes
- $6,613
Year Built
- Built in 2011
Lot Details
- 9,295 Sq Ft Lot
- Lot Dimensions are 105x8x125x25x25x118
- Property fronts a private road
- Near Conservation Area
- Street terminates at a dead end
- Southeast Facing Home
- Oversized Lot
- Irregular Lot
- Metered Sprinkler System
- Oak Trees
- Property is zoned MPUD
HOA Fees
- $15 Monthly HOA Fees
Parking
- 3 Car Attached Garage
- Garage Door Opener
- Driveway
- Open Parking
Home Design
- Contemporary Architecture
- Florida Architecture
- Spanish Architecture
- Planned Development
- Slab Foundation
- Wood Frame Construction
- Shingle Roof
- Block Exterior
- Stucco
Interior Spaces
- 3,205 Sq Ft Home
- 2-Story Property
- Open Floorplan
- Built-In Features
- Crown Molding
- Tray Ceiling
- High Ceiling
- Ceiling Fan
- Blinds
- Drapes & Rods
- French Doors
- Sliding Doors
- Great Room
- Family Room Off Kitchen
- Breakfast Room
- Formal Dining Room
- Home Theater
- Loft
- Bonus Room
- Inside Utility
- Views of Woods
- Home Security System
Kitchen
- Eat-In Kitchen
- Built-In Oven
- Cooktop
- Microwave
- Dishwasher
- Stone Countertops
- Solid Wood Cabinet
- Disposal
Flooring
- Wood
- Ceramic Tile
Bedrooms and Bathrooms
- 4 Bedrooms
- Primary Bedroom on Main
- Split Bedroom Floorplan
- Walk-In Closet
Laundry
- Laundry Room
- Dryer
- Washer
Outdoor Features
- Wrap Around Porch
- Screened Patio
- Exterior Lighting
- Rain Gutters
Schools
- Seven Oaks Elementary School
- Cypress Creek Middle School
- Cypress Creek High School
Utilities
- Zoned Heating and Cooling System
- Thermostat
- Underground Utilities
- High Speed Internet
- Phone Available
Listing and Financial Details
- Down Payment Assistance Available
- Homestead Exemption
- Visit Down Payment Resource Website
- Legal Lot and Block 5 / 62
- Assessor Parcel Number 19-26-13-0050-06200-0050
- $2,218 per year additional tax assessments
Community Details
Overview
- Association fees include pool maintenance
- Associa Gulf Coast/Brittany Crutchfield Association, Phone Number (813) 963-6400
- Built by CalAtlantic
- Seven Oaks Prcl C 1C/C 1D Subdivision, The Castleberry Floorplan
- The community has rules related to deed restrictions
- Rental Restrictions
Amenities
- Clubhouse
Recreation
- Tennis Courts
- Recreation Facilities
- Community Playground
- Fitness Center
- Community Pool
- Community Spa
- Park
Security
- Card or Code Access
- Gated Community
Ownership History
Purchase Details
Purchase Details
Home Financials for this Owner
Home Financials are based on the most recent Mortgage that was taken out on this home.Purchase Details
Home Financials for this Owner
Home Financials are based on the most recent Mortgage that was taken out on this home.Purchase Details
Similar Homes in Wesley Chapel, FL
Home Values in the Area
Average Home Value in this Area
Purchase History
| Date | Buyer | Sale Price | Title Company |
|---|---|---|---|
| Lazarcheff Natalia | -- | None Listed On Document | |
| Lazarcheff Mark Leonard | $560,000 | Hillsborough Title Inc | |
| Rao Asha S | $359,029 | Universal Land Title Llc | |
| Standard Pacific Of Florida | $2,257,000 | Attorney |
Mortgage History
| Date | Status | Borrower | Loan Amount |
|---|---|---|---|
| Previous Owner | Lazarcheff Mark Leonard | $473,787 | |
| Previous Owner | Rao Asha S | $287,200 |
Property History
| Date | Event | Price | Change | Sq Ft Price |
|---|---|---|---|---|
| 09/17/2021 09/17/21 | Sold | $560,000 | +12.0% | $175 / Sq Ft |
| 08/04/2021 08/04/21 | Pending | -- | -- | -- |
| 08/03/2021 08/03/21 | For Sale | $500,000 | +39.3% | $156 / Sq Ft |
| 01/06/2012 01/06/12 | Sold | $359,029 | -- | $111 / Sq Ft |
| 06/02/2011 06/02/11 | Pending | -- | -- | -- |
Tax History Compared to Growth
Tax History
| Year | Tax Paid | Tax Assessment Tax Assessment Total Assessment is a certain percentage of the fair market value that is determined by local assessors to be the total taxable value of land and additions on the property. | Land | Improvement |
|---|---|---|---|---|
| 2024 | $2,420 | $494,520 | -- | -- |
| 2023 | $2,413 | $480,120 | $0 | $0 |
| 2022 | $2,406 | $466,138 | $64,732 | $401,406 |
| 2021 | $6,681 | $309,510 | $45,985 | $263,525 |
| 2020 | $6,613 | $305,240 | $45,985 | $259,255 |
| 2019 | $6,493 | $298,380 | $0 | $0 |
| 2018 | $6,368 | $292,816 | $0 | $0 |
| 2017 | $6,211 | $292,816 | $0 | $0 |
| 2016 | $6,255 | $280,894 | $0 | $0 |
| 2015 | $6,235 | $270,383 | $0 | $0 |
| 2014 | $6,048 | $272,617 | $39,685 | $232,932 |
Agents Affiliated with this Home
-
Doug Bohannon

Seller's Agent in 2021
Doug Bohannon
EXP REALTY LLC
(813) 431-2841
26 in this area
268 Total Sales
-
Annette Bohannon

Seller Co-Listing Agent in 2021
Annette Bohannon
EXP REALTY LLC
(813) 979-4963
13 in this area
65 Total Sales
-
Nataliya Fillers

Buyer's Agent in 2021
Nataliya Fillers
FUTURE HOME REALTY INC
(813) 755-0182
8 in this area
242 Total Sales
-
Vickie Morris

Seller's Agent in 2012
Vickie Morris
CHARLES RUTENBERG REALTY INC
(813) 469-2216
8 Total Sales
Map
Source: Stellar MLS
MLS Number: T3321341
APN: 13-26-19-0050-06200-0050
- 27549 Stonecreek Way
- 4311 Rustic Pine Place
- 4634 Mapletree Loop
- 4633 Mapletree Loop
- 27231 Liriope Ct
- 4689 Wandering Way
- 4506 Mapletree Loop Unit 3B
- 4697 Wandering Way
- 4730 Wandering Way
- 4744 Wandering Way
- 5010 Cactus Needle Ln
- 4535 Gateway Blvd
- 4094 Windcrest Dr
- 5025 Cactus Needle Ln
- 5022 Chipotle Ln
- 5043 Cactus Needle Ln
- 27338 Hollybrook Trail
- 26933 Carmen Place
- 4605 Steel Dust Ln
- 0 Steel Dust Ln
- 4434 Wildstar Cir
- 4440 Wildstar Cir
- 4430 Wildstar Cir
- 4428 Wildstar Cir
- 4452 Wildstar Cir
- 4422 Wildstar Cir
- 4419 Wildstar Cir
- 4416 Wildstar Cir
- 4458 Wildstar Cir
- 4554 Vermillion Sky Dr
- 4408 Wildstar Cir
- 4407 Wildstar Cir
- 4544 Vermillion Sky Dr
- 4532 Vermillion Sky Dr
- 4401 Wildstar Cir
- 4526 Vermillion Sky Dr
- 4585 Vermillion Sky Dr
- 4400 Wildstar Cir
- 4565 Vermillion Sky Dr
- 4465 Vermillion Sky Dr
