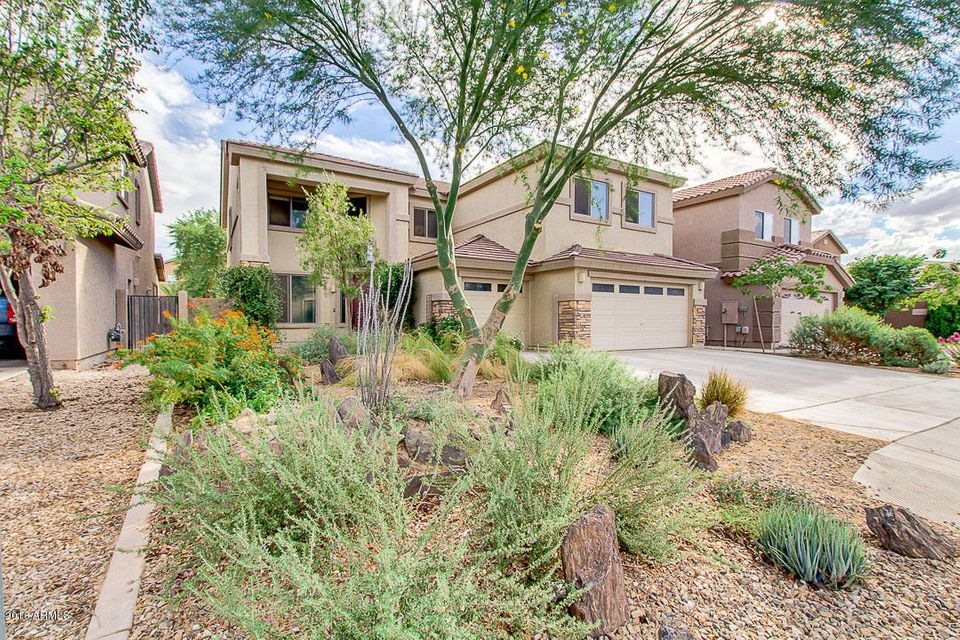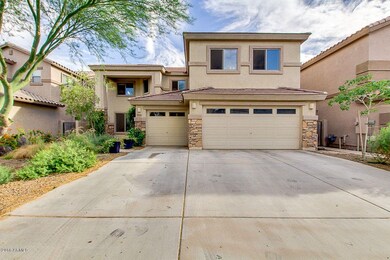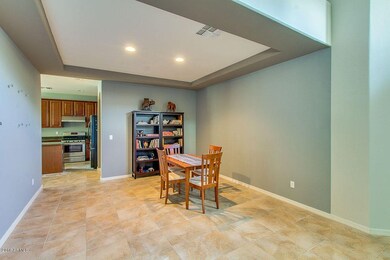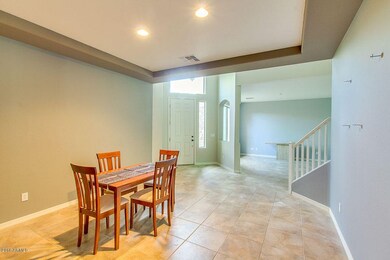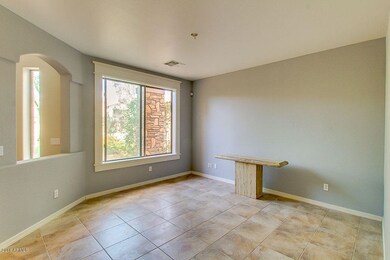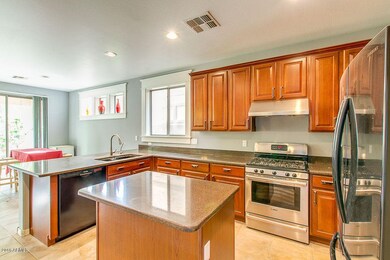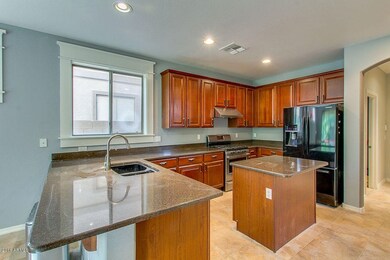
44341 W Yucca Ln Maricopa, AZ 85138
Estimated Value: $423,000 - $458,000
Highlights
- Vaulted Ceiling
- Covered patio or porch
- Dual Vanity Sinks in Primary Bathroom
- Granite Countertops
- Double Pane Windows
- Solar Screens
About This Home
As of December 2016Beautiful home with character & charm features high ceilings, new carpet & new paint with fresh, classic colors! Floorplan is spacious yet comfortable, open & flowing. Kitchen is a true chef’s delight w/ stainless steel gas range, granite countertops, center island, walk-in pantry, breakfast bar & gorgeous cabinets w/ upgraded pulls & handles. Spacious master suite includes large walk-in closet, double sinks & separate tub & shower. Besides the 4 bedrooms this ample home has a huge bonus room w/dbl doors, a large loft, plus private den downstairs. Full bath next to downstairs den makes perfect space for guests. Big covered patio stretches across the back of the home. Lush backyard w/prairie grass & mature trees. Great location w/i walking distance to Copper Sky Rec Center (see addl) with aquatic center, fitness center, park with tennis, basketball, volleyball courts and fishing lake! Google it, it is very fun! New water heater (2015), new carpet & paint (Sep 2016).
Last Agent to Sell the Property
West USA Realty License #BR556649000 Listed on: 10/01/2016

Last Buyer's Agent
Kelly Ryan
Keller Williams Realty East Valley License #SA653880000
Home Details
Home Type
- Single Family
Est. Annual Taxes
- $2,082
Year Built
- Built in 2006
Lot Details
- 7,425 Sq Ft Lot
- Desert faces the front of the property
- Block Wall Fence
- Front and Back Yard Sprinklers
- Sprinklers on Timer
- Grass Covered Lot
Parking
- 3 Car Garage
- Garage Door Opener
Home Design
- Wood Frame Construction
- Tile Roof
- Stucco
Interior Spaces
- 3,528 Sq Ft Home
- 2-Story Property
- Vaulted Ceiling
- Ceiling Fan
- Double Pane Windows
- Solar Screens
- Security System Owned
- Laundry in unit
Kitchen
- Breakfast Bar
- Gas Cooktop
- Dishwasher
- Kitchen Island
- Granite Countertops
Flooring
- Carpet
- Laminate
- Tile
Bedrooms and Bathrooms
- 4 Bedrooms
- Walk-In Closet
- Primary Bathroom is a Full Bathroom
- 3 Bathrooms
- Dual Vanity Sinks in Primary Bathroom
- Bathtub With Separate Shower Stall
Outdoor Features
- Covered patio or porch
Schools
- Saddleback Elementary School
- Maricopa Wells Middle School
- Maricopa High School
Utilities
- Refrigerated Cooling System
- Zoned Heating
- Heating System Uses Natural Gas
- Water Filtration System
- Water Softener
- High Speed Internet
- Cable TV Available
Listing and Financial Details
- Tax Lot 164
- Assessor Parcel Number 512-35-164
Community Details
Overview
- Property has a Home Owners Association
- City Management Association, Phone Number (602) 437-4777
- Built by Lennar
- Desert Cedars Subdivision
Recreation
- Community Playground
- Bike Trail
Ownership History
Purchase Details
Home Financials for this Owner
Home Financials are based on the most recent Mortgage that was taken out on this home.Purchase Details
Home Financials for this Owner
Home Financials are based on the most recent Mortgage that was taken out on this home.Purchase Details
Home Financials for this Owner
Home Financials are based on the most recent Mortgage that was taken out on this home.Purchase Details
Purchase Details
Purchase Details
Home Financials for this Owner
Home Financials are based on the most recent Mortgage that was taken out on this home.Purchase Details
Purchase Details
Purchase Details
Home Financials for this Owner
Home Financials are based on the most recent Mortgage that was taken out on this home.Purchase Details
Home Financials for this Owner
Home Financials are based on the most recent Mortgage that was taken out on this home.Similar Homes in Maricopa, AZ
Home Values in the Area
Average Home Value in this Area
Purchase History
| Date | Buyer | Sale Price | Title Company |
|---|---|---|---|
| Panter Emily | -- | Old Republic Title Agency | |
| Panter Emily | $210,000 | Old Republic Title Agency | |
| Purnanada Prinyanka | -- | Grand Canyon Title Agency | |
| The Secretary Of Housing & Urban Develop | -- | Servicelink | |
| Metlife Home Loans | $174,472 | Servicelink | |
| Cunningham Fred D | $171,000 | First American Title Ins Age | |
| Aurora Loan Services Llc | $177,500 | None Available | |
| Federal Home Loan Mortgage Corp | -- | Accommodation | |
| Martin Rebekah | $313,185 | North American Title Co | |
| Purnanada Prinyanka | -- | Grand Canyon Title Agency |
Mortgage History
| Date | Status | Borrower | Loan Amount |
|---|---|---|---|
| Closed | Panter Emily | $20,000 | |
| Open | Panter Emily | $193,250 | |
| Previous Owner | Cunningham Fred D | $167,902 | |
| Previous Owner | Martin Rebekah | $250,500 | |
| Previous Owner | Purnanada Prinyanka | $140,000 | |
| Closed | Martin Rebekah | $62,600 |
Property History
| Date | Event | Price | Change | Sq Ft Price |
|---|---|---|---|---|
| 12/06/2016 12/06/16 | Sold | $210,000 | -1.4% | $60 / Sq Ft |
| 10/19/2016 10/19/16 | Pending | -- | -- | -- |
| 09/30/2016 09/30/16 | For Sale | $212,900 | +42.9% | $60 / Sq Ft |
| 08/28/2012 08/28/12 | Sold | $149,000 | 0.0% | $43 / Sq Ft |
| 07/03/2012 07/03/12 | Pending | -- | -- | -- |
| 06/23/2012 06/23/12 | For Sale | $149,000 | -- | $43 / Sq Ft |
Tax History Compared to Growth
Tax History
| Year | Tax Paid | Tax Assessment Tax Assessment Total Assessment is a certain percentage of the fair market value that is determined by local assessors to be the total taxable value of land and additions on the property. | Land | Improvement |
|---|---|---|---|---|
| 2025 | $3,085 | $34,941 | -- | -- |
| 2024 | $2,919 | $43,184 | -- | -- |
| 2023 | $3,005 | $34,975 | $5,554 | $29,421 |
| 2022 | $2,919 | $24,456 | $1,851 | $22,605 |
| 2021 | $2,786 | $21,759 | $0 | $0 |
| 2020 | $2,660 | $21,669 | $0 | $0 |
| 2019 | $2,558 | $19,998 | $0 | $0 |
| 2018 | $2,524 | $18,650 | $0 | $0 |
| 2017 | $2,404 | $18,019 | $0 | $0 |
| 2016 | $2,164 | $18,390 | $1,250 | $17,140 |
| 2014 | $2,067 | $13,299 | $1,000 | $12,299 |
Agents Affiliated with this Home
-
Elizabeth Collier
E
Seller's Agent in 2016
Elizabeth Collier
West USA Realty
(480) 269-2260
1 in this area
14 Total Sales
-
K
Buyer's Agent in 2016
Kelly Ryan
Keller Williams Realty East Valley
-

Seller's Agent in 2012
Michael J. Collum
HomeSmart Lifestyles
(480) 510-4846
Map
Source: Arizona Regional Multiple Listing Service (ARMLS)
MLS Number: 5505284
APN: 512-35-164
- 44314 W Yucca Ln
- 44314 W Mescal St
- 44383 W Windrose Dr
- 44158 W Cypress Ln
- 44493 W Cypress Ln
- 44583 W Windrose Dr
- 18890 N John Wayne Pkwy Unit 1
- 44182 W Juniper Ave
- 44284 W Buckhorn Trail
- 44390 W Buckhorn Trail
- 18525 N Larkspur Dr
- 44810 W Horse Mesa Rd
- 18644 N Desert Willow Dr
- 44917 W Zion Rd
- 18658 N Desert Willow Dr
- 44837 W Horse Mesa Rd
- 45028 W Cypress Ln
- 45049 W Cypress Ln
- 43637 W Cypress Ln
- 44973 W Sandhill Rd
- 44341 W Yucca Ln
- 44327 W Yucca Ln
- 44355 W Yucca Ln
- 44313 W Yucca Ln
- 44369 W Yucca Ln
- 44346 W Cypress Ln
- 44334 W Cypress Ln
- 44358 W Cypress Ln
- 44322 W Cypress Ln
- 44295 W Yucca Ln
- 44385 W Yucca Ln
- 44370 W Cypress Ln
- 44310 W Cypress Ln
- 44342 W Yucca Ln
- 44328 W Yucca Ln
- 44382 W Cypress Ln
- 44298 W Cypress Ln
- 44370 W Yucca Ln
- 44401 W Yucca Ln
- 44273 W Yucca Ln
