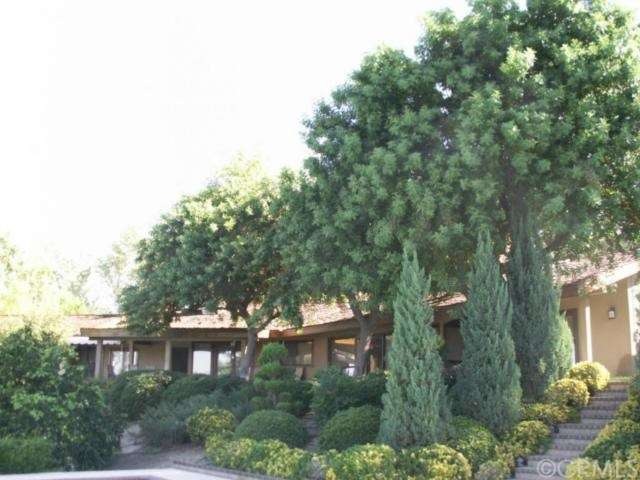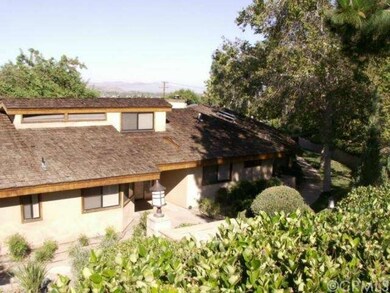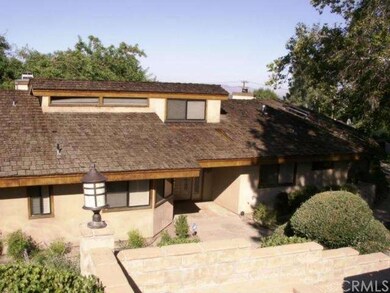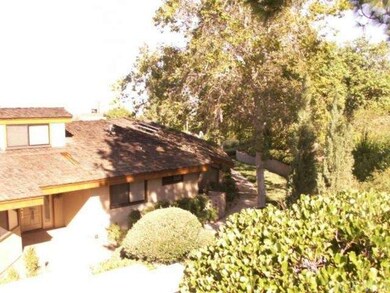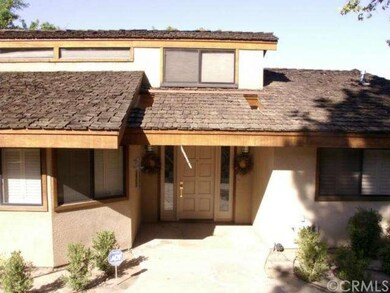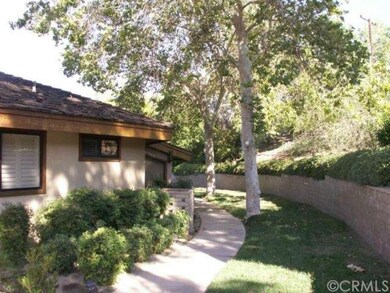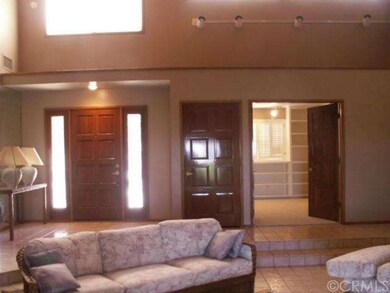
Highlights
- Filtered Pool
- Primary Bedroom Suite
- City Lights View
- RV Access or Parking
- Custom Home
- 1.11 Acre Lot
About This Home
As of January 2022Nestled in the hills and citrus groves of east Hemet, in beautiful Sprague Heights, this property offers privacy and picturesque views. Custom built with formal living room, formal dining room and a rambling family room that combines with the kitchen for an open inviting living space. The kitchen features custom cabinetry and built-in appliances. There are four spacious bedrooms and four full baths plus an office/library and an inside laundry room. Wood and tile flooring throughout the home. Three fireplaces offer warmth and ambiance. Beautiful pool and spa, mature landscaping and large covered patio for entertaining. Three car garage and RV access also available.
Last Agent to Sell the Property
SoCal Realtors & Associates License #01011922 Listed on: 09/19/2014
Home Details
Home Type
- Single Family
Est. Annual Taxes
- $7,889
Year Built
- Built in 1986
Lot Details
- 1.11 Acre Lot
- Cul-De-Sac
- Wrought Iron Fence
- Landscaped
- Lot Has A Rolling Slope
- Sprinkler System
Parking
- 3 Car Attached Garage
- Parking Available
- RV Access or Parking
Property Views
- City Lights Views
- Orchard Views
Home Design
- Custom Home
- Contemporary Architecture
- Turnkey
- Slab Foundation
- Stucco
Interior Spaces
- 2,883 Sq Ft Home
- 1-Story Property
- Built-In Features
- Bar
- Beamed Ceilings
- Cathedral Ceiling
- Ceiling Fan
- Double Pane Windows
- French Doors
- Entrance Foyer
- Family Room with Fireplace
- Living Room with Fireplace
- Dining Room
- Utility Room
- Laundry Room
Kitchen
- Breakfast Bar
- Gas Cooktop
- Dishwasher
- Disposal
Flooring
- Wood
- Carpet
- Tile
Bedrooms and Bathrooms
- 4 Bedrooms
- Fireplace in Primary Bedroom
- Primary Bedroom Suite
- Walk-In Closet
- Maid or Guest Quarters
- 4 Full Bathrooms
Home Security
- Carbon Monoxide Detectors
- Termite Clearance
Pool
- Filtered Pool
- In Ground Pool
- In Ground Spa
- Gunite Pool
- Gunite Spa
Outdoor Features
- Covered Patio or Porch
- Exterior Lighting
Utilities
- Central Heating and Cooling System
- Conventional Septic
Community Details
- No Home Owners Association
- Foothills
Listing and Financial Details
- Tax Lot 7
- Assessor Parcel Number 553060003
Ownership History
Purchase Details
Home Financials for this Owner
Home Financials are based on the most recent Mortgage that was taken out on this home.Purchase Details
Home Financials for this Owner
Home Financials are based on the most recent Mortgage that was taken out on this home.Purchase Details
Home Financials for this Owner
Home Financials are based on the most recent Mortgage that was taken out on this home.Purchase Details
Home Financials for this Owner
Home Financials are based on the most recent Mortgage that was taken out on this home.Similar Homes in Hemet, CA
Home Values in the Area
Average Home Value in this Area
Purchase History
| Date | Type | Sale Price | Title Company |
|---|---|---|---|
| Grant Deed | $663,000 | California Title Company | |
| Interfamily Deed Transfer | -- | Chicago Title Inland Empire | |
| Grant Deed | $485,000 | Chicago Title Inland Empire | |
| Grant Deed | $460,000 | First American Title |
Mortgage History
| Date | Status | Loan Amount | Loan Type |
|---|---|---|---|
| Open | $629,850 | No Value Available | |
| Previous Owner | $417,500 | New Conventional | |
| Previous Owner | $402,000 | New Conventional | |
| Previous Owner | $319,000 | Future Advance Clause Open End Mortgage | |
| Previous Owner | $250,000 | Credit Line Revolving | |
| Previous Owner | $175,000 | Credit Line Revolving |
Property History
| Date | Event | Price | Change | Sq Ft Price |
|---|---|---|---|---|
| 01/12/2022 01/12/22 | Sold | $663,000 | -1.8% | $230 / Sq Ft |
| 12/04/2021 12/04/21 | Pending | -- | -- | -- |
| 10/14/2021 10/14/21 | Price Changed | $675,000 | -2.9% | $234 / Sq Ft |
| 08/24/2021 08/24/21 | For Sale | $695,000 | +51.1% | $241 / Sq Ft |
| 10/10/2014 10/10/14 | Sold | $460,000 | 0.0% | $160 / Sq Ft |
| 10/02/2014 10/02/14 | Pending | -- | -- | -- |
| 09/19/2014 09/19/14 | For Sale | $460,000 | -- | $160 / Sq Ft |
Tax History Compared to Growth
Tax History
| Year | Tax Paid | Tax Assessment Tax Assessment Total Assessment is a certain percentage of the fair market value that is determined by local assessors to be the total taxable value of land and additions on the property. | Land | Improvement |
|---|---|---|---|---|
| 2025 | $7,889 | $703,580 | $79,590 | $623,990 |
| 2023 | $7,889 | $676,260 | $76,500 | $599,760 |
| 2022 | $5,923 | $520,016 | $104,002 | $416,014 |
| 2021 | $5,823 | $509,820 | $101,963 | $407,857 |
| 2020 | $5,744 | $504,593 | $100,918 | $403,675 |
| 2019 | $5,622 | $494,700 | $98,940 | $395,760 |
| 2018 | $5,445 | $485,000 | $97,000 | $388,000 |
| 2017 | $5,413 | $476,354 | $119,088 | $357,266 |
| 2016 | $5,373 | $467,014 | $116,753 | $350,261 |
| 2015 | $5,357 | $460,000 | $115,000 | $345,000 |
| 2014 | $3,596 | $323,113 | $23,063 | $300,050 |
Agents Affiliated with this Home
-

Seller's Agent in 2022
Andrew Warburton
eXp Realty of Southern California, Inc.
(310) 270-1689
10 in this area
748 Total Sales
-
J
Buyer's Agent in 2022
Jose Valles
Pueblo Realty
(805) 857-5337
1 in this area
21 Total Sales
-
S
Seller's Agent in 2014
Susan Pippin
SoCal Realtors & Associates
(951) 925-7628
29 in this area
107 Total Sales
Map
Source: California Regional Multiple Listing Service (CRMLS)
MLS Number: SW14202363
APN: 553-060-003
- 0 Logan Dr Unit SW25087431
- 44370 Mayberry Ave
- 26280 Thacker Dr
- 26416 Thacker Dr
- 44273 French Cir
- 26227 Grant Ave
- 25886 Faircrest Cir
- 25863 4th St
- 44725 E Florida Ave Unit 62
- 44725 E Florida Ave Unit 132
- 44725 E Florida Ave Unit 4
- 44725 E Florida Ave Unit 40
- 44725 E Florida Ave Unit 103
- 44725 E Florida Ave Unit 212
- 44725 State Highway 74 Unit 177
- 44725 State Highway 74 Unit 233
- 44725 State Highway 74 Unit 43
- 44725 California 74 Unit 237
- 43830 Hartley Ave
- 25694 4th St
