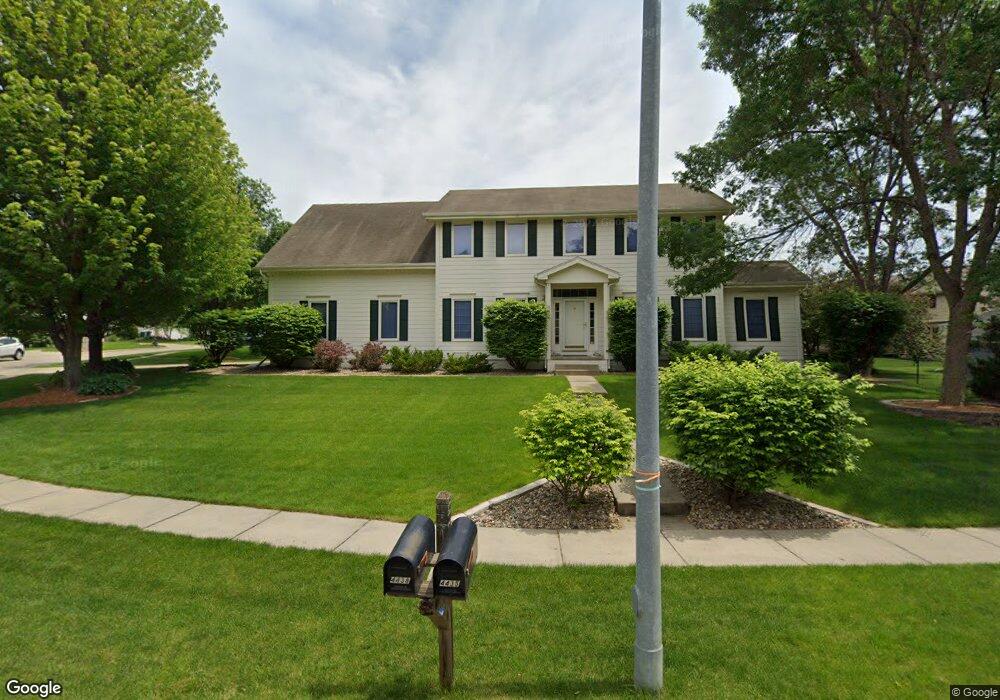4435 92nd St Urbandale, IA 50322
Estimated Value: $452,000 - $606,000
4
Beds
3
Baths
2,978
Sq Ft
$174/Sq Ft
Est. Value
About This Home
This home is located at 4435 92nd St, Urbandale, IA 50322 and is currently estimated at $519,098, approximately $174 per square foot. 4435 92nd St is a home located in Polk County with nearby schools including Urbandale Middle School, Urbandale High School, and St Pius X School.
Create a Home Valuation Report for This Property
The Home Valuation Report is an in-depth analysis detailing your home's value as well as a comparison with similar homes in the area
Home Values in the Area
Average Home Value in this Area
Tax History Compared to Growth
Tax History
| Year | Tax Paid | Tax Assessment Tax Assessment Total Assessment is a certain percentage of the fair market value that is determined by local assessors to be the total taxable value of land and additions on the property. | Land | Improvement |
|---|---|---|---|---|
| 2025 | $7,708 | $501,800 | $103,400 | $398,400 |
| 2024 | $7,708 | $443,000 | $90,200 | $352,800 |
| 2023 | $7,946 | $443,000 | $90,200 | $352,800 |
| 2022 | $7,852 | $379,200 | $79,800 | $299,400 |
| 2021 | $7,748 | $379,200 | $79,800 | $299,400 |
| 2020 | $7,614 | $355,400 | $74,600 | $280,800 |
| 2019 | $7,312 | $355,400 | $74,600 | $280,800 |
| 2018 | $7,042 | $326,500 | $66,300 | $260,200 |
| 2017 | $6,524 | $326,500 | $66,300 | $260,200 |
| 2016 | $6,360 | $297,900 | $59,900 | $238,000 |
| 2015 | $6,360 | $297,900 | $59,900 | $238,000 |
| 2014 | $6,102 | $295,100 | $57,700 | $237,400 |
Source: Public Records
Map
Nearby Homes
- 9107 Tanglewood Dr
- 4529 91st St
- 4460 90th St
- 4473 89th St
- 4748 Hillsdale Dr
- 4221 90th St
- 4480 87th St Unit 10
- 4726 Hillsdale Dr
- 8626 Alpine Dr Unit D
- 8641 Alpine Dr Unit E
- 8914 Valdez Dr
- 4708 89th St
- Danbury Plan at Oakwood Haven
- Carson Plan at Oakwood Haven
- Gilmore Plan at Oakwood Haven
- Emerson Plan at Oakwood Haven
- Brighton Plan at Oakwood Haven
- Cambridge Plan at Oakwood Haven
- Aurora Plan at Oakwood Haven
- Fairfield Plan at Oakwood Haven
