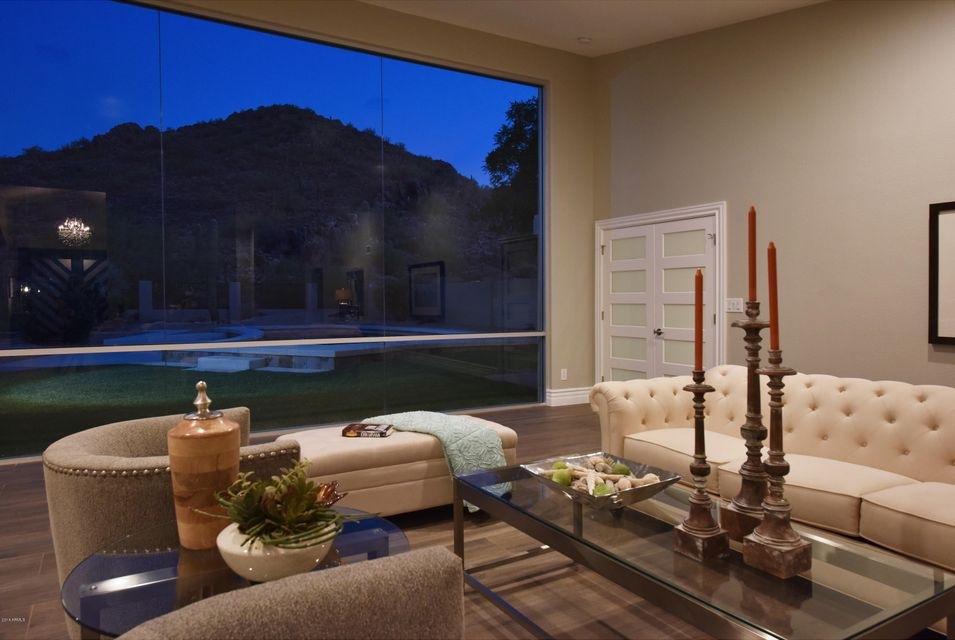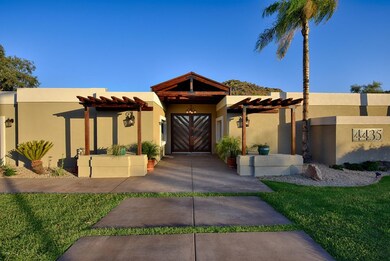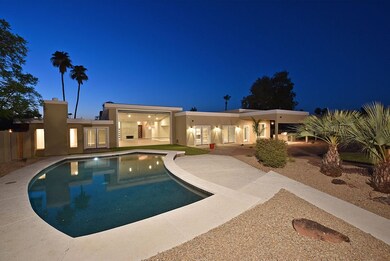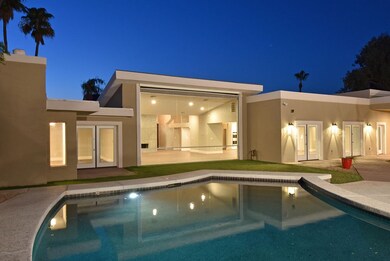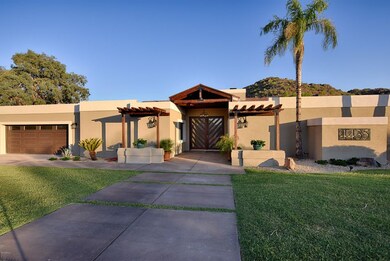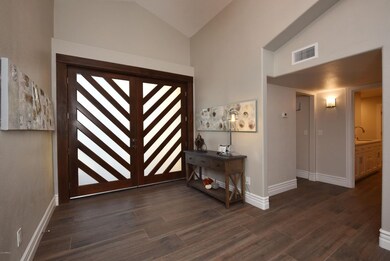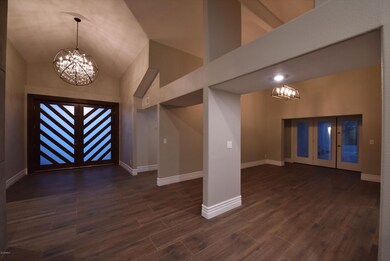
4435 E Mountain View Rd Phoenix, AZ 85028
Highlights
- Private Pool
- 0.64 Acre Lot
- Fireplace in Primary Bedroom
- Cherokee Elementary School Rated A
- Mountain View
- Contemporary Architecture
About This Home
As of November 2016True Desert Preserve Oasis with a total remodel beckons. Single level, contemporary masterpiece on over half an acre. Calls to nature lovers who appreciate a stunning view and hiking possibilities of Phoenix Mountain Park Preserve, seen through living room’s wall of glass. Revel in this spacious home of 17-ft ceilings with 5163 sq ft, 5 Bd/5.5 Ba and pool bath. Open split floor plan and kitchen welcomes guests for memorable soirees. Additional room is perfect study. New backyard design is amenity-rich. Enjoy grilling experience on your built-in BBQ suite. Cozy up to the fire pit on chilly nights, laze in the gazebo, or float in pebbletech pool. RV parking. Blocks from PV, Whole Foods and other amenities. Home within Triple-C school district. Cherish it as your own forever!
Last Agent to Sell the Property
Russ Lyon Sotheby's International Realty License #SA652633000 Listed on: 07/09/2016

Co-Listed By
Kristi Anderson
RE/MAX Excalibur
Home Details
Home Type
- Single Family
Est. Annual Taxes
- $6,529
Year Built
- Built in 1979
Lot Details
- 0.64 Acre Lot
- Desert faces the back of the property
- Wrought Iron Fence
- Block Wall Fence
- Grass Covered Lot
HOA Fees
- $67 Monthly HOA Fees
Parking
- 3 Car Garage
Home Design
- Contemporary Architecture
- Fixer Upper
- Wood Frame Construction
- Tile Roof
- Foam Roof
- Stucco
Interior Spaces
- 5,163 Sq Ft Home
- 1-Story Property
- Vaulted Ceiling
- Double Pane Windows
- Solar Screens
- Family Room with Fireplace
- 2 Fireplaces
- Mountain Views
Kitchen
- Eat-In Kitchen
- Breakfast Bar
- Built-In Microwave
- Kitchen Island
Flooring
- Carpet
- Tile
Bedrooms and Bathrooms
- 5 Bedrooms
- Fireplace in Primary Bedroom
- Remodeled Bathroom
- Primary Bathroom is a Full Bathroom
- 5.5 Bathrooms
- Dual Vanity Sinks in Primary Bathroom
Accessible Home Design
- No Interior Steps
Outdoor Features
- Private Pool
- Patio
- Gazebo
- Built-In Barbecue
Schools
- Cherokee Elementary School
- Cocopah Middle School
- Chaparral High School
Utilities
- Refrigerated Cooling System
- Heating Available
- High Speed Internet
- Cable TV Available
Listing and Financial Details
- Tax Lot 122
- Assessor Parcel Number 168-15-123
Community Details
Overview
- Association fees include ground maintenance, street maintenance
- Rancho Alta Vida Association, Phone Number (623) 877-1396
- Built by Custom
- Rancho Alta Vida Subdivision
Recreation
- Tennis Courts
- Bike Trail
Ownership History
Purchase Details
Purchase Details
Home Financials for this Owner
Home Financials are based on the most recent Mortgage that was taken out on this home.Purchase Details
Home Financials for this Owner
Home Financials are based on the most recent Mortgage that was taken out on this home.Purchase Details
Purchase Details
Home Financials for this Owner
Home Financials are based on the most recent Mortgage that was taken out on this home.Purchase Details
Home Financials for this Owner
Home Financials are based on the most recent Mortgage that was taken out on this home.Purchase Details
Purchase Details
Home Financials for this Owner
Home Financials are based on the most recent Mortgage that was taken out on this home.Purchase Details
Purchase Details
Home Financials for this Owner
Home Financials are based on the most recent Mortgage that was taken out on this home.Similar Homes in the area
Home Values in the Area
Average Home Value in this Area
Purchase History
| Date | Type | Sale Price | Title Company |
|---|---|---|---|
| Warranty Deed | -- | None Listed On Document | |
| Cash Sale Deed | $1,300,000 | First Arizona Title Agency | |
| Warranty Deed | $660,000 | Empire West Title Agency | |
| Trustee Deed | $705,000 | Fidelity Natl Title Agency I | |
| Warranty Deed | $875,000 | Chicago Title Agency Inc | |
| Warranty Deed | $650,000 | Chicago Title Agency Inc | |
| Trustee Deed | $525,341 | Lawyers Title Of Arizona Inc | |
| Quit Claim Deed | -- | Stewart Title & Trust Of Pho | |
| Interfamily Deed Transfer | -- | -- | |
| Warranty Deed | $573,000 | First American Title |
Mortgage History
| Date | Status | Loan Amount | Loan Type |
|---|---|---|---|
| Previous Owner | $534,000 | Credit Line Revolving | |
| Previous Owner | $770,000 | Purchase Money Mortgage | |
| Previous Owner | $350,000 | Unknown | |
| Previous Owner | $700,000 | Purchase Money Mortgage | |
| Previous Owner | $550,000 | Purchase Money Mortgage | |
| Previous Owner | $440,000 | Purchase Money Mortgage | |
| Previous Owner | $2,000 | Unknown | |
| Previous Owner | $454,400 | No Value Available | |
| Closed | $56,800 | No Value Available |
Property History
| Date | Event | Price | Change | Sq Ft Price |
|---|---|---|---|---|
| 11/02/2016 11/02/16 | Sold | $1,300,000 | -13.3% | $252 / Sq Ft |
| 10/28/2016 10/28/16 | Pending | -- | -- | -- |
| 09/15/2016 09/15/16 | Price Changed | $1,499,900 | -3.2% | $291 / Sq Ft |
| 08/18/2016 08/18/16 | Price Changed | $1,550,000 | -8.8% | $300 / Sq Ft |
| 08/11/2016 08/11/16 | For Sale | $1,699,000 | +30.7% | $329 / Sq Ft |
| 07/19/2016 07/19/16 | Off Market | $1,300,000 | -- | -- |
| 07/09/2016 07/09/16 | For Sale | $1,699,000 | +157.4% | $329 / Sq Ft |
| 04/30/2015 04/30/15 | Sold | $660,000 | +1.5% | $158 / Sq Ft |
| 04/20/2015 04/20/15 | Pending | -- | -- | -- |
| 03/16/2015 03/16/15 | For Sale | $650,000 | -- | $156 / Sq Ft |
Tax History Compared to Growth
Tax History
| Year | Tax Paid | Tax Assessment Tax Assessment Total Assessment is a certain percentage of the fair market value that is determined by local assessors to be the total taxable value of land and additions on the property. | Land | Improvement |
|---|---|---|---|---|
| 2025 | $8,539 | $108,648 | -- | -- |
| 2024 | $8,368 | $103,475 | -- | -- |
| 2023 | $8,368 | $150,180 | $30,030 | $120,150 |
| 2022 | $8,026 | $110,670 | $22,130 | $88,540 |
| 2021 | $8,318 | $104,470 | $20,890 | $83,580 |
| 2020 | $8,195 | $104,800 | $20,960 | $83,840 |
| 2019 | $7,888 | $102,950 | $20,590 | $82,360 |
| 2018 | $7,586 | $97,450 | $19,490 | $77,960 |
| 2017 | $7,288 | $98,050 | $19,610 | $78,440 |
| 2016 | $7,122 | $81,000 | $16,200 | $64,800 |
| 2015 | $6,529 | $75,930 | $15,180 | $60,750 |
Agents Affiliated with this Home
-
Christopher Gray
C
Seller's Agent in 2016
Christopher Gray
Russ Lyon Sotheby's International Realty
(480) 720-5686
7 Total Sales
-
K
Seller Co-Listing Agent in 2016
Kristi Anderson
RE/MAX
-
Joseph Hoxie

Buyer's Agent in 2016
Joseph Hoxie
HomeSmart
(480) 334-9879
17 Total Sales
-
Geno Ross

Seller's Agent in 2015
Geno Ross
West USA Realty
(480) 759-7729
3 in this area
82 Total Sales
-
Laurie Moore

Buyer's Agent in 2015
Laurie Moore
Russ Lyon Sotheby's International Realty
(480) 818-4049
1 in this area
47 Total Sales
Map
Source: Arizona Regional Multiple Listing Service (ARMLS)
MLS Number: 5468595
APN: 168-15-123
- 9053 N 46th St
- 4702 E Sanna St
- 4108 E Fanfol Dr
- 10434 N 44th St
- 4041 E Mountain View Rd
- 4801 E Doubletree Ranch Rd Unit 1
- 4817 E Doubletree Ranch Rd Unit 2
- 4802 E Horseshoe Rd Unit 3
- 4808 E Horseshoe Rd Unit 4
- 4032 E Cannon Dr
- 11018 N 42nd St
- 4114 E Desert Cove Ave
- 4925 E Desert Cove Ave Unit 152
- 4925 E Desert Cove Ave Unit 141
- 4925 E Desert Cove Ave Unit 135
- 4925 E Desert Cove Ave Unit 326
- 11039 N 42nd St
- 3934 E Sahuaro Dr
- 4850 E Desert Cove Ave Unit 241
- 4850 E Desert Cove Ave Unit 323
