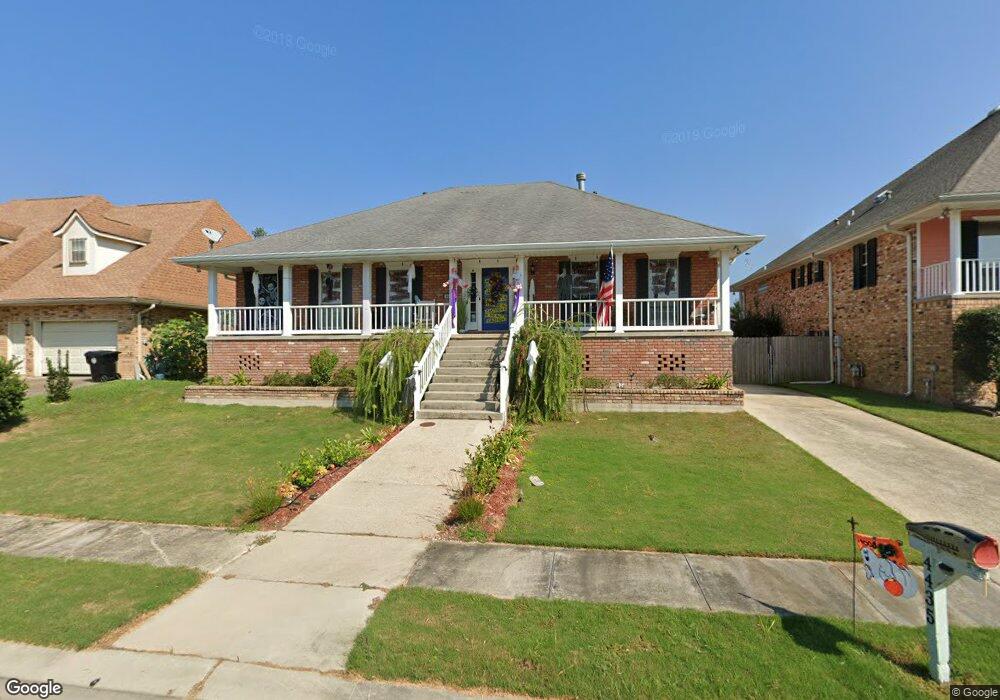4435 Francesco Rd New Orleans, LA 70129
Lake Catherine NeighborhoodEstimated payment $1,955/month
Highlights
- Lake Front
- Cathedral Ceiling
- Double Oven
- Parking available for a boat
- Traditional Architecture
- Porch
About This Home
Incredible Waterfront Retreat with Stunning Views and Modern Upgrades
Welcome to your dream waterfront home, where luxury meets comfort and every detail is designed to impress. This beautifully updated property features expansive front and rear porches perfect for relaxing or entertaining, with the rear of the home showcasing a full wall of windows that showcase the open-concept living space with natural light and serene water views.
The spacious den is a true gathering place, complete with a cozy wood-burning fireplace and a custom bar area, ideal for hosting friends and family. The large primary suite offers a peaceful retreat with panoramic views, abundant windows, and a renovated spa-like bathroom featuring a custom walk-in shower.
The home also includes two additional well-appointed bedrooms, an updated main bathroom, and a generous loft space with its own powder room—perfect for a home office, guest area, or additional lounge.
Outside, enjoy a fully updated boathouse, a long driveway, and a two-car garage. The property is also equipped with solar panels, offering energy efficiency.
This is more than just a house—it’s a lifestyle. Don’t miss this rare waterfront gem with direct Lake Ponchartrain access.
Home Details
Home Type
- Single Family
Est. Annual Taxes
- $2,858
Year Built
- Built in 1984
Lot Details
- Lot Dimensions are 70x172
- Lake Front
- Rectangular Lot
- Property is in excellent condition
HOA Fees
- $4 Monthly HOA Fees
Home Design
- Traditional Architecture
- Brick Exterior Construction
- Raised Foundation
- Frame Construction
- Shingle Roof
Interior Spaces
- 2,991 Sq Ft Home
- Property has 2 Levels
- Cathedral Ceiling
- Ceiling Fan
- Wood Burning Fireplace
- Washer and Dryer Hookup
Kitchen
- Double Oven
- Cooktop
- Microwave
Bedrooms and Bathrooms
- 3 Bedrooms
Parking
- 1 Car Garage
- Garage Door Opener
- Off-Street Parking
- Parking available for a boat
- RV Access or Parking
Outdoor Features
- Wood Patio
- Porch
Additional Features
- City Lot
- Central Heating and Cooling System
Community Details
- Venetian Isles Subdivision
Listing and Financial Details
- Tax Lot 9
- Assessor Parcel Number 701294435FRANCESCORD
Map
Home Values in the Area
Average Home Value in this Area
Tax History
| Year | Tax Paid | Tax Assessment Tax Assessment Total Assessment is a certain percentage of the fair market value that is determined by local assessors to be the total taxable value of land and additions on the property. | Land | Improvement |
|---|---|---|---|---|
| 2025 | $2,858 | $28,500 | $3,610 | $24,890 |
| 2024 | $2,900 | $28,500 | $3,610 | $24,890 |
| 2023 | $2,315 | $24,290 | $3,610 | $20,680 |
| 2022 | $2,315 | $23,260 | $3,610 | $19,650 |
| 2021 | $3,497 | $24,290 | $3,610 | $20,680 |
| 2020 | $3,531 | $24,290 | $3,610 | $20,680 |
| 2019 | $3,562 | $23,580 | $3,610 | $19,970 |
| 2018 | $3,633 | $23,580 | $3,610 | $19,970 |
| 2017 | $2,444 | $23,580 | $3,610 | $19,970 |
| 2016 | $2,519 | $23,580 | $3,610 | $19,970 |
| 2015 | $2,089 | $21,020 | $3,610 | $17,410 |
| 2014 | -- | $21,020 | $6,020 | $15,000 |
| 2013 | -- | $21,020 | $6,020 | $15,000 |
Property History
| Date | Event | Price | List to Sale | Price per Sq Ft | Prior Sale |
|---|---|---|---|---|---|
| 10/02/2025 10/02/25 | For Sale | $325,000 | +20.8% | $109 / Sq Ft | |
| 10/27/2017 10/27/17 | Sold | -- | -- | -- | View Prior Sale |
| 09/27/2017 09/27/17 | Pending | -- | -- | -- | |
| 07/13/2017 07/13/17 | For Sale | $269,000 | -- | $90 / Sq Ft |
Purchase History
| Date | Type | Sale Price | Title Company |
|---|---|---|---|
| Cash Sale Deed | $250,000 | Title Management Group Inc | |
| Warranty Deed | $185,000 | -- |
Mortgage History
| Date | Status | Loan Amount | Loan Type |
|---|---|---|---|
| Previous Owner | $166,500 | New Conventional |
Source: ROAM MLS
MLS Number: 2524713
APN: 3-9W-9-601-09
- 4641 Alba Rd
- 14765 Chef Menteur Hwy
- 4664 Alcee Fortier Blvd Unit 102
- 4664 Alcee Fortier Blvd Unit 101
- 4664 Alcee Fortier Blvd Unit 201
- 4664 Alcee Fortier Blvd Unit 202
- 5227 Cannes St
- 13702 N Nemours St Unit 2
- 13801 Pierres Ct
- 5416 Grand Bayou Dr
- 13452 N Lemans St
- 13450 N Lemans St
- 13427 N Nemours St
- 13235 Chef Menteur Hwy Unit A
- 13051 Calais St
- 14936 Curran Rd
- 14907 Emory Rd
- 7801 Sun St Unit 7801 Sun Street
- 7818 Star St
- 7854 Star St

