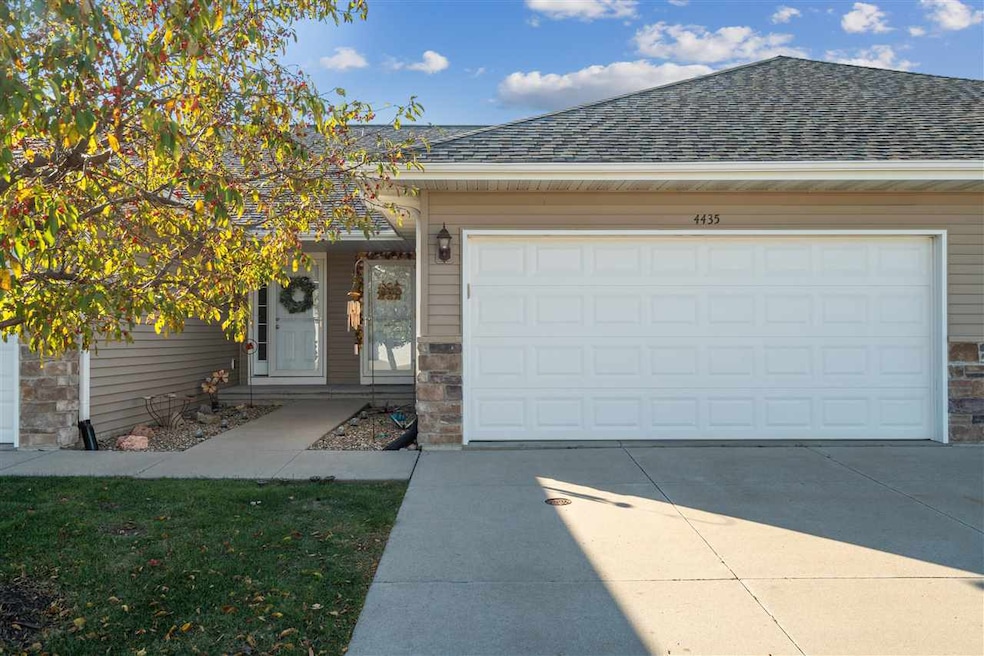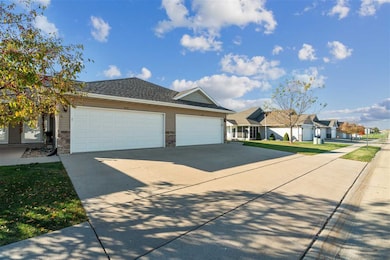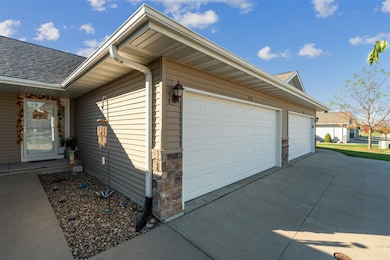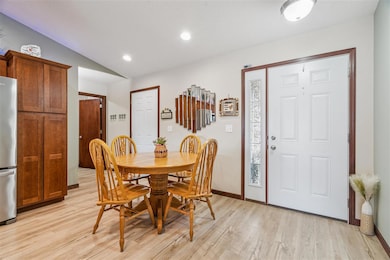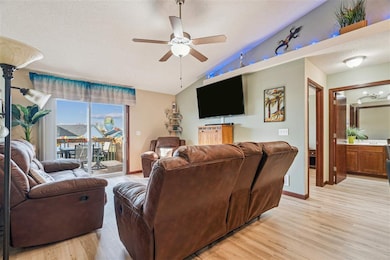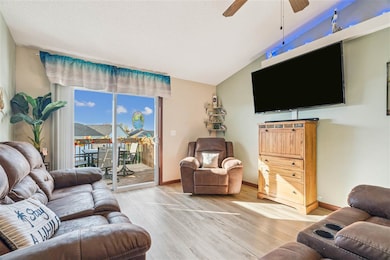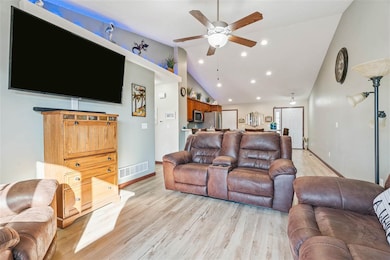4435 Hastings Dr Marion, IA 52302
Estimated payment $1,416/month
Highlights
- Deck
- Main Floor Primary Bedroom
- Living Room
- Linn-Mar High School Rated A-
- Patio
- Forced Air Heating and Cooling System
About This Home
Welcome home, to where easy living has never been easier to find. Pull your vehicle into your two stall attached garage, protecting your vehicle from Iowa’s unpredictable weather, and head inside to your open concept layout. The garage entrance is right by the main level laundry, making a perfect drop zone. Pass through the generous kitchen space with plenty of storage, and into your living room. Views outside your sliding screen door to your deck allow for plenty of natural light, and with decent space between your back neighbors, it feels less like a townhome than most others. The one bedroom upstairs connects directly to the full bath and walk-in closet space, so living on one level (including the deck) is truly built in. Head downstairs to your walkout basement with a bonus rec space, an additional finished bedroom, and full bath. Enjoy nights out on your patio, and store anything you’d need in the ample storage space. What are you waiting for? It’s time to call this perfect property your new home.
Home Details
Home Type
- Single Family
Est. Annual Taxes
- $2,682
Year Built
- Built in 2014
HOA Fees
- $190 Monthly HOA Fees
Parking
- 2 Parking Spaces
Home Design
- Poured Concrete
- Frame Construction
Interior Spaces
- 1-Story Property
- Living Room
- Combination Kitchen and Dining Room
Kitchen
- Oven or Range
- Microwave
- Dishwasher
Bedrooms and Bathrooms
- 2 Bedrooms | 1 Primary Bedroom on Main
Laundry
- Laundry on main level
- Dryer
- Washer
Basement
- Walk-Out Basement
- Basement Fills Entire Space Under The House
Outdoor Features
- Deck
- Patio
Schools
- Linn Grove Elementary School
- Excelsior Middle School
- Linn Mar High School
Utilities
- Forced Air Heating and Cooling System
- Heating System Uses Gas
- Internet Available
- Cable TV Available
Community Details
- Briargate Fourth Subdivision
Listing and Financial Details
- Assessor Parcel Number 10294-01008-01042
Map
Home Values in the Area
Average Home Value in this Area
Tax History
| Year | Tax Paid | Tax Assessment Tax Assessment Total Assessment is a certain percentage of the fair market value that is determined by local assessors to be the total taxable value of land and additions on the property. | Land | Improvement |
|---|---|---|---|---|
| 2025 | $2,682 | $184,900 | $22,500 | $162,400 |
| 2024 | $2,750 | $168,700 | $22,500 | $146,200 |
| 2023 | $2,750 | $168,700 | $22,500 | $146,200 |
| 2022 | $275,000 | $136,200 | $22,500 | $113,700 |
| 2021 | $2,618 | $136,200 | $22,500 | $113,700 |
| 2020 | $2,574 | $126,100 | $22,500 | $103,600 |
| 2019 | $2,488 | $122,100 | $22,500 | $99,600 |
| 2018 | $2,386 | $122,100 | $22,500 | $99,600 |
| 2017 | $2,366 | $0 | $0 | $0 |
Property History
| Date | Event | Price | List to Sale | Price per Sq Ft | Prior Sale |
|---|---|---|---|---|---|
| 11/17/2025 11/17/25 | Pending | -- | -- | -- | |
| 10/28/2025 10/28/25 | For Sale | $190,000 | +22.2% | $172 / Sq Ft | |
| 09/20/2023 09/20/23 | Sold | $155,500 | -4.3% | $173 / Sq Ft | View Prior Sale |
| 09/06/2023 09/06/23 | Pending | -- | -- | -- | |
| 08/25/2023 08/25/23 | For Sale | $162,500 | +35.4% | $181 / Sq Ft | |
| 09/08/2014 09/08/14 | Sold | $119,975 | +4.3% | $135 / Sq Ft | View Prior Sale |
| 06/20/2014 06/20/14 | Pending | -- | -- | -- | |
| 04/26/2014 04/26/14 | For Sale | $115,000 | -- | $129 / Sq Ft |
Purchase History
| Date | Type | Sale Price | Title Company |
|---|---|---|---|
| Warranty Deed | $155,500 | None Listed On Document | |
| Warranty Deed | $155,500 | None Listed On Document | |
| Warranty Deed | $120,000 | None Available |
Mortgage History
| Date | Status | Loan Amount | Loan Type |
|---|---|---|---|
| Previous Owner | $95,980 | Adjustable Rate Mortgage/ARM |
Source: Iowa City Area Association of REALTORS®
MLS Number: 202506659
APN: 10294-01008-01042
- 4422 Calder Dr
- 4334 Hastings Dr
- 4314 Hastings Dr
- 3605 Rueben Dr
- 3631 Rueben Dr
- 3656 Rueben Dr
- 4274 Hastings Dr
- 4162 Calder Dr
- 3657 Rueben Dr
- 3682 Rueben Dr
- Hamilton Plan at Sycamore Heights
- Harmony Plan at Sycamore Heights
- Neuville Plan at Sycamore Heights
- 3683 Rueben Dr
- 4420 Saratoga Ct Unit 4420
- 3630 Rueben Dr
- Lot 5 Eight Bells Dr
- Lot 10 Eight Bells Dr
- Lot 7 Eight Bells Dr
- Lot 9 Eight Bells Dr
- 2861 Prairie Hill Dr
- 3920 Highway 151
- 6152-6156 Carlson Way
- 825 26th St
- 2255 8th Ave Unit 2
- 3265 8th St Unit 4
- 3205 8th St Unit 1
- 935 17th St
- 2274 5th Ave
- 600 Bentley Dr
- 1 Chapel Ridge Cir
- 1204 7th Ave Unit 201
- 1107 7th Ave
- 2251 Pleasantview Dr
- 1241 Grand Ave
- 1205 Parkview Dr
- 1200 Meadowview Dr
- 830 Blairs Ferry Rd
- 648 Marion Blvd
- 1197 Blairs Ferry Rd
