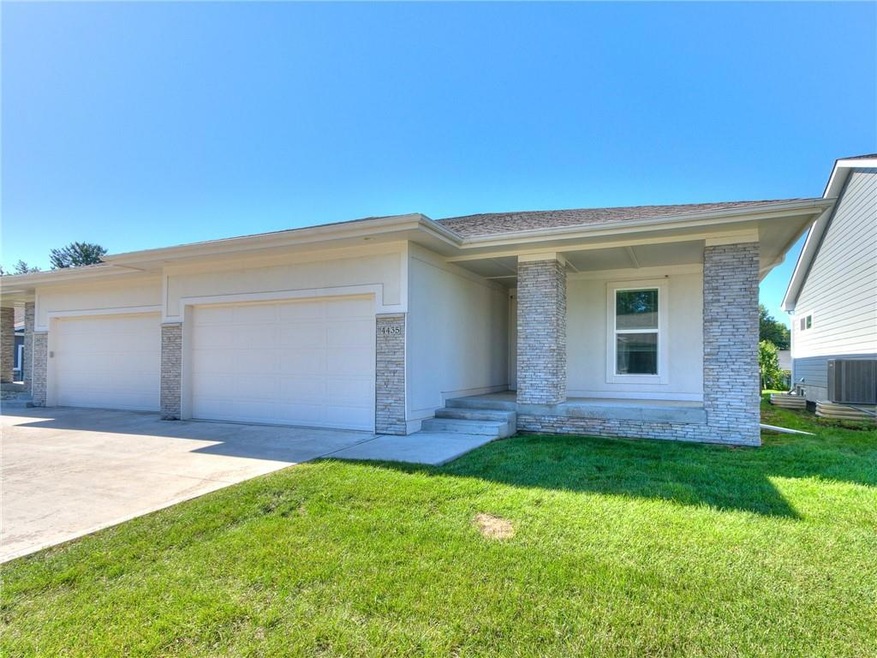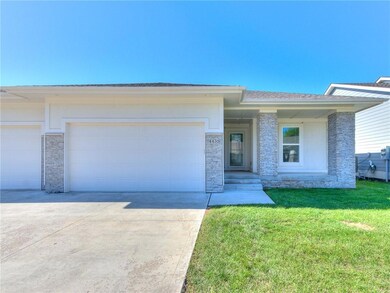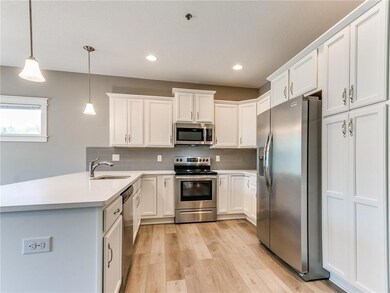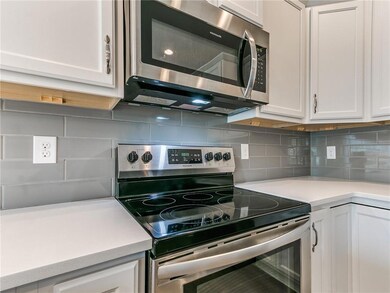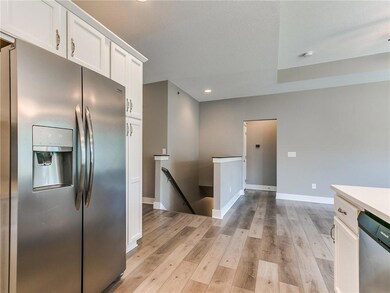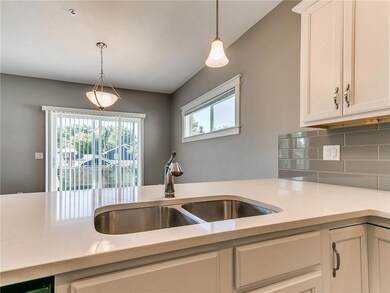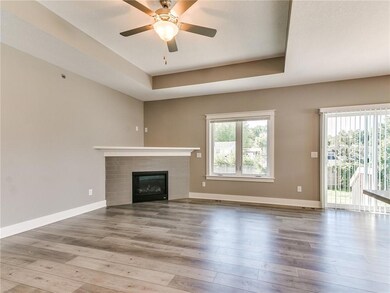
4435 Lower Beaver Rd Des Moines, IA 50310
Lower Beaver NeighborhoodHighlights
- Contemporary Architecture
- Covered patio or porch
- Eat-In Kitchen
- Mud Room
- Shades
- 3-minute walk to Woodlawn Park
About This Home
As of August 2024Gorgeous ranch townhomes for sale! This 2 bed/2 bath end unit features an open concept floor plan, split beds on the main level, LVP floors throughout the living area/kitchen, quartz countertops, a fireplace, and a dining area, in addition to a large breakfast bar and 1st floor laundry. The owner's suite has tray ceilings, a private bath, a step in shower and W/I closet. The lower level is huge and ready for your future finish. Do it your way! It has potential for another large living area, a full bathroom(already stubbed), a 3rd bedroom or even 4th, still with plenty of space for storage. Enjoy time relaxing on the covered front porch or get some some sun on the back patio. The builder has a special eye for detail you'll notice right away with the stone pillars and contemporary built architecture. Remaining tax abatement! All appliances stay. Association covers lawn care, snow removal, irrigation, and exterior maintenance.
Townhouse Details
Home Type
- Townhome
Est. Annual Taxes
- $1,351
Year Built
- Built in 2018
Lot Details
- 5,534 Sq Ft Lot
- Lot Dimensions are 42.2x131
- Irrigation
HOA Fees
- $175 Monthly HOA Fees
Home Design
- Contemporary Architecture
- Ranch Style House
- Asphalt Shingled Roof
- Stone Siding
- Cement Board or Planked
Interior Spaces
- 1,323 Sq Ft Home
- Gas Log Fireplace
- Shades
- Mud Room
- Family Room
- Dining Area
- Unfinished Basement
Kitchen
- Eat-In Kitchen
- Stove
- Microwave
- Dishwasher
Flooring
- Carpet
- Luxury Vinyl Plank Tile
Bedrooms and Bathrooms
- 2 Main Level Bedrooms
Laundry
- Laundry on main level
- Dryer
- Washer
Home Security
Parking
- 2 Car Attached Garage
- Driveway
Additional Features
- Covered patio or porch
- Forced Air Heating and Cooling System
Listing and Financial Details
- Assessor Parcel Number 10001230000022
Community Details
Overview
- Summit Real Estate Services Association, Phone Number (515) 745-1454
- Built by Oakstone Homes of Iowa LLC
Recreation
- Snow Removal
Security
- Fire and Smoke Detector
Ownership History
Purchase Details
Home Financials for this Owner
Home Financials are based on the most recent Mortgage that was taken out on this home.Similar Homes in Des Moines, IA
Home Values in the Area
Average Home Value in this Area
Purchase History
| Date | Type | Sale Price | Title Company |
|---|---|---|---|
| Warranty Deed | $280,000 | None Listed On Document |
Mortgage History
| Date | Status | Loan Amount | Loan Type |
|---|---|---|---|
| Previous Owner | $2,053,630 | New Conventional | |
| Previous Owner | $190,400 | Small Business Administration |
Property History
| Date | Event | Price | Change | Sq Ft Price |
|---|---|---|---|---|
| 08/16/2024 08/16/24 | Sold | $280,000 | -3.4% | $212 / Sq Ft |
| 07/22/2024 07/22/24 | Pending | -- | -- | -- |
| 11/17/2023 11/17/23 | For Sale | $290,000 | -- | $219 / Sq Ft |
Tax History Compared to Growth
Tax History
| Year | Tax Paid | Tax Assessment Tax Assessment Total Assessment is a certain percentage of the fair market value that is determined by local assessors to be the total taxable value of land and additions on the property. | Land | Improvement |
|---|---|---|---|---|
| 2024 | $1,338 | $92,220 | $27,100 | $65,120 |
| 2023 | $882 | $298,900 | $31,600 | $267,300 |
| 2022 | $874 | $268,300 | $29,700 | $238,600 |
| 2021 | $5,768 | $268,300 | $29,700 | $238,600 |
| 2020 | $5,768 | $254,900 | $30,000 | $224,900 |
| 2019 | $204 | $222,500 | $24,000 | $198,500 |
| 2018 | $328 | $7,600 | $7,600 | $0 |
Agents Affiliated with this Home
-
Brandy Laiblin

Seller's Agent in 2024
Brandy Laiblin
RE/MAX
(515) 290-2298
9 in this area
146 Total Sales
-
Bruce Kalisek

Buyer's Agent in 2024
Bruce Kalisek
Keller Williams Realty GDM
(515) 778-0708
2 in this area
83 Total Sales
Map
Source: Des Moines Area Association of REALTORS®
MLS Number: 685557
APN: 100/01230-000-022
- 4461 Lower Beaver Rd
- 4419 Lower Beaver Rd
- 3218 Valdez Dr
- 3408 Lindlavista Way
- 3512 Aurora Ave
- 3412 Crestmoor Place
- 3709 Aurora Ave
- 3601 Lindlavista Way
- 3214 Brinkwood Rd
- 3112 Shawnee Ave
- 3225 Brinkwood Rd
- 4813 Sawyers Dr
- 3600 Brinkwood Rd
- 4001 36th Place
- 3900 Shawnee Ave
- 4000 36th Place
- 3913 Lawnwoods Dr
- 3901 Lawnwoods Dr
- 3937 39th St
- 3714 Skyline Dr
