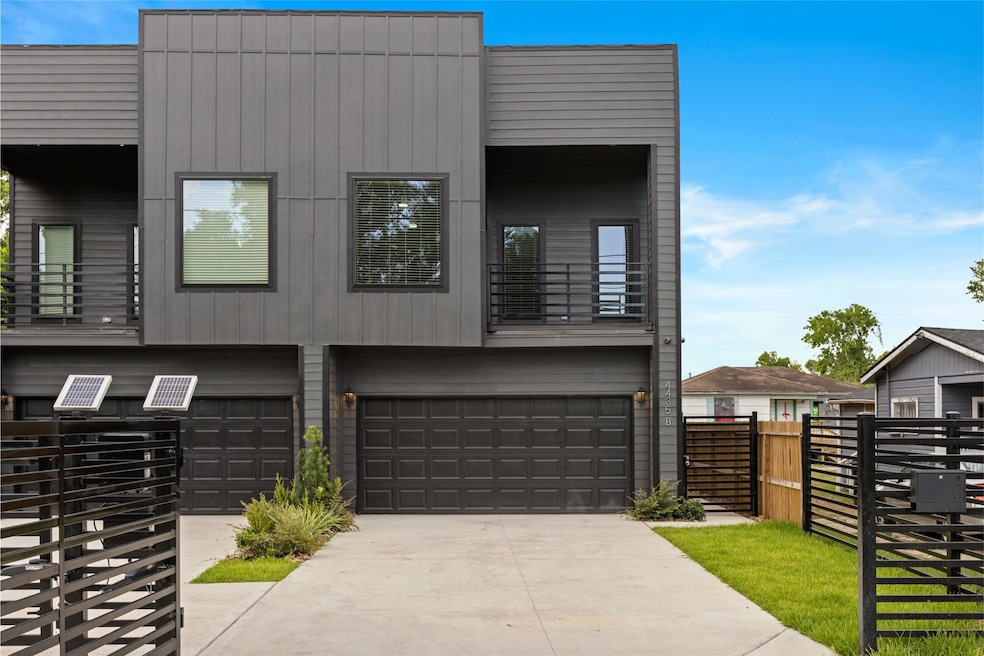4435 Maggie St Unit B Houston, TX 77051
Sunnyside NeighborhoodHighlights
- New Construction
- Maid or Guest Quarters
- Contemporary Architecture
- ENERGY STAR Certified Homes
- Deck
- Vaulted Ceiling
About This Home
Welcome 4435 Maggie St! Imagine unlocking the door to a home no one has ever lived in—everything fresh, spotless, and entirely yours. Sunlight pours through wide windows, warming the open living space where the kitchen, dining, and living room connect effortlessly. Stainless-steel appliances gleam, ready for your first meal. Upstairs, each bedroom is a private haven with its own bath, offering comfort and quiet at the end of the day. Step outside to your own fully fenced backyard, spacious enough for weekend barbecues, morning coffee, or a game of fetch. All of this sits on a peaceful street in a neighborhood that’s buzzing with possibility—your perfect start in a place that feels like home from the very first moment. Just minutes from the Medical Center, Montrose, Downtown, the 288 and major highways - a commuter's dream! Don't miss this opportunity, schedule your private showing today!
Townhouse Details
Home Type
- Townhome
Year Built
- Built in 2024 | New Construction
Lot Details
- 8,250 Sq Ft Lot
- Back Yard Fenced
Parking
- 2 Car Attached Garage
- Garage Door Opener
- Additional Parking
Home Design
- Contemporary Architecture
- Traditional Architecture
Interior Spaces
- 1,970 Sq Ft Home
- 2-Story Property
- Furnished
- Wired For Sound
- Vaulted Ceiling
- Window Treatments
- Insulated Doors
- Formal Entry
- Family Room Off Kitchen
- Living Room
- Breakfast Room
- Utility Room
- Attic Fan
Kitchen
- Breakfast Bar
- Walk-In Pantry
- Electric Oven
- Electric Cooktop
- Microwave
- Ice Maker
- Dishwasher
- Kitchen Island
- Quartz Countertops
- Pots and Pans Drawers
- Self-Closing Drawers and Cabinet Doors
- Disposal
Flooring
- Tile
- Vinyl Plank
- Vinyl
Bedrooms and Bathrooms
- 3 Bedrooms
- En-Suite Primary Bedroom
- Maid or Guest Quarters
- Double Vanity
- Single Vanity
- Soaking Tub
- Bathtub with Shower
- Separate Shower
Laundry
- Dryer
- Washer
Home Security
- Security System Owned
- Security Gate
Eco-Friendly Details
- ENERGY STAR Qualified Appliances
- Energy-Efficient Windows with Low Emissivity
- Energy-Efficient HVAC
- Energy-Efficient Lighting
- Energy-Efficient Insulation
- Energy-Efficient Doors
- ENERGY STAR Certified Homes
- Energy-Efficient Thermostat
Outdoor Features
- Balcony
- Deck
- Patio
- Terrace
Schools
- Bastian Elementary School
- Attucks Middle School
- Worthing High School
Utilities
- Central Heating and Cooling System
- Heating System Uses Gas
Listing and Financial Details
- Property Available on 9/17/25
- Long Term Lease
Community Details
Pet Policy
- No Pets Allowed
Additional Features
- Blue Bonnet Estates Subdivision
- Fire and Smoke Detector
Map
Property History
| Date | Event | Price | List to Sale | Price per Sq Ft |
|---|---|---|---|---|
| 10/27/2025 10/27/25 | Price Changed | $2,550 | -4.0% | $1 / Sq Ft |
| 10/14/2025 10/14/25 | Price Changed | $2,655 | -4.3% | $1 / Sq Ft |
| 10/07/2025 10/07/25 | For Rent | $2,775 | -- | -- |
Source: Houston Association of REALTORS®
MLS Number: 95880710
- 4516 Maggie St Unit AB
- 4521 Maggie St
- 8817 Edgar St
- 4533 Larkspur St Unit A/B
- 8815 Edgar St
- 4358 Larkspur St
- 4607 Larkspur St
- 4338 Brinkley St Unit A/B
- 4508 Clover St
- 4353 Clover St
- 4511 Alvin St
- 4401 Alvin St
- 4347 Clover St
- 4405 Mallow St
- 4502 Mallow St Unit A&B
- 4326 Larkspur St Unit 1-4
- 4647 Maggie St
- 4505 Phlox St
- 4309 Larkspur St
- 4307 Larkspur St
- 4435 Maggie St
- 4514 Maggie St Unit A
- 4425 Clover St Unit 2
- 4353 Brinkley St Unit 5
- 4401 Alvin St Unit A
- 4358 Larkspur St
- 4358 Clover St Unit A
- 4337 Clover St Unit A
- 4624 Larkspur St Unit B
- 4431 Knoxville St Unit A
- 4306 Maggie St Unit B
- 4410 Galesburg St
- 4645 Larkspur St
- 4506 Phlox St Unit B
- 4506 Phlox St Unit A
- 4611 Knoxville St Unit A
- 4651 Mallow St Unit B
- 4221 Clover St
- 4529 Galesburg St
- 4214 Brinkley St Unit B







