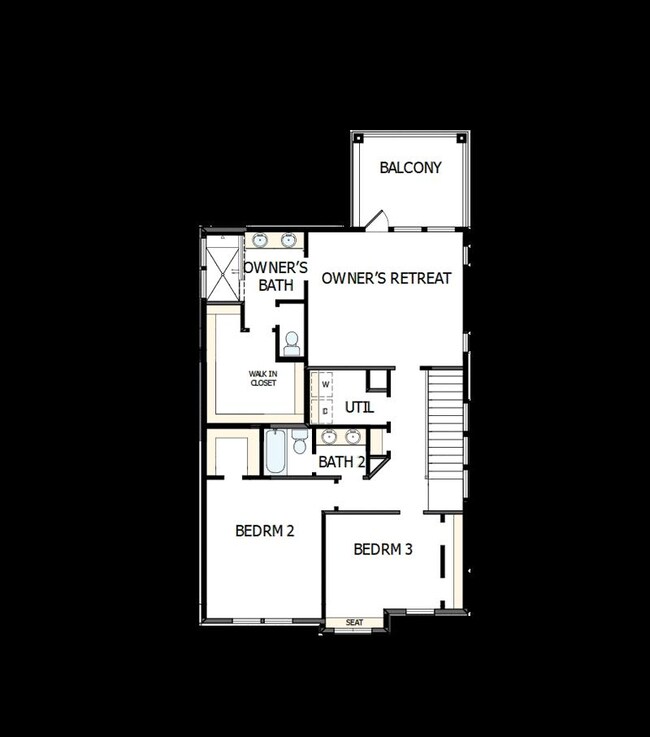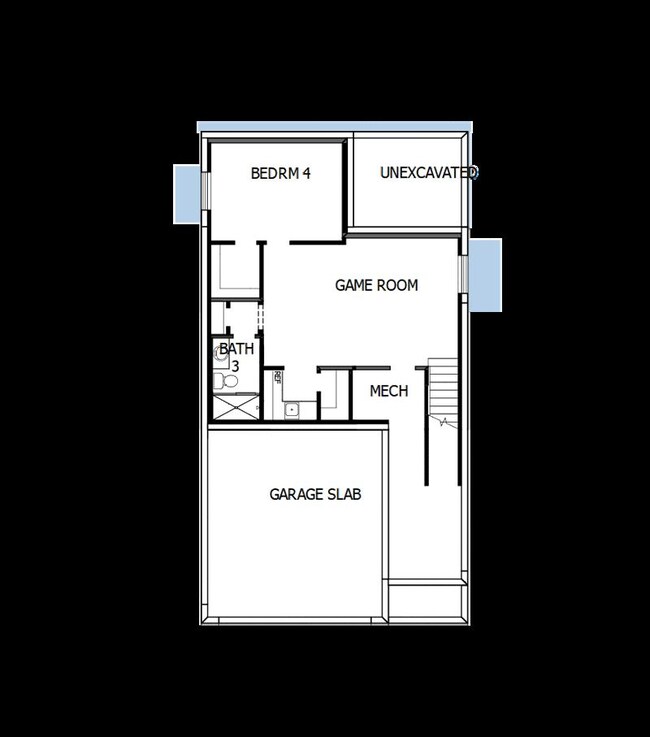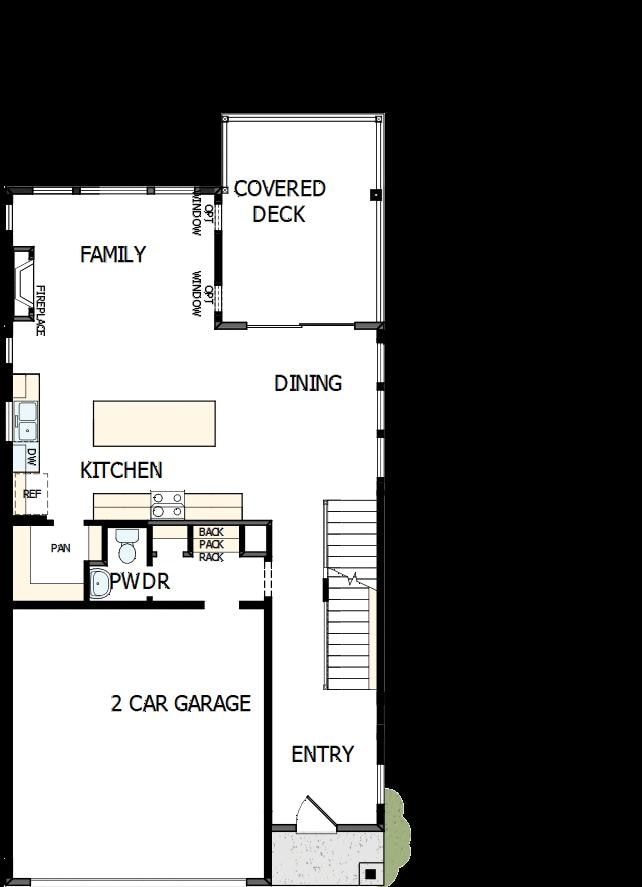
4435 Peak Crest View Colorado Springs, CO 80923
Norwood NeighborhoodEstimated payment $4,572/month
Highlights
- New Construction
- Soccer Field
- Trails
About This Home
4435 Peak Crest View, Colorado Springs, CO 80918: Experience elegance and modern living with this new home for sale in Trailside at Cottonwood Creek. With this new home in Colorado Springs, CO, you can begin your next chapter and delight in top-quality craftsmanship.
The heart of this home is the chef’s kitchen, complete with an oversized pantry, presentation island and streamlined prep spaces — ideal for everything from family meals to entertaining. The open-concept design of this David Weekly home seamlessly connects cooking, dining and relaxation, while the sprawling basement offers storage and endless possibilities for future living spaces.
Unwind in the serene Owner’s Retreat, featuring a spa-inspired bathroom and luxury walk-in closet. Guests will appreciate the privacy of the front bedroom. With bonus storage, expert craftsmanship and innovative EnergySaver™ features, this home offers comfort, efficiency and timeless charm in Trailside at Cottonwood Creek.
Call the David Weekley Homes at Trailside at Cottonwood Creek Team to learn about the stylish design selections throughout this new home for sale in Colorado Springs, CO.
Home Details
Home Type
- Single Family
Parking
- 2 Car Garage
Home Design
- New Construction
- Quick Move-In Home
- Ethridge Plan
Interior Spaces
- 3,033 Sq Ft Home
- 2-Story Property
- Basement
Bedrooms and Bathrooms
- 4 Bedrooms
Community Details
Overview
- Built by David Weekley Homes
- Trailside At Cottonwood Creek Subdivision
Recreation
- Soccer Field
- Trails
Sales Office
- 4694 Peak Crest View
- Colorado Springs, CO 80918
- 719-999-0785
- Builder Spec Website
Map
Similar Homes in Colorado Springs, CO
Home Values in the Area
Average Home Value in this Area
Property History
| Date | Event | Price | Change | Sq Ft Price |
|---|---|---|---|---|
| 06/20/2025 06/20/25 | Pending | -- | -- | -- |
| 05/22/2025 05/22/25 | Price Changed | $700,000 | -3.2% | $242 / Sq Ft |
| 04/14/2025 04/14/25 | Price Changed | $723,022 | +0.6% | $250 / Sq Ft |
| 03/02/2025 03/02/25 | For Sale | $718,522 | -- | $248 / Sq Ft |
- 4514 Peak Crest View
- 4575 Peak Crest View
- 4564 Peak Crest View
- 4585 Peak Crest View
- 4595 Peak Crest View
- 4605 Peak Crest View
- 6938 Big Timber Dr
- 6830 Shimmering Moon Ln
- 6877 Adamo Ct
- 6827 Adamo Ct
- 4685 Peak Crest View
- 4614 Peak Crest View
- 4694 Peak Crest View
- 4694 Peak Crest View
- 4694 Peak Crest View
- 4694 Peak Crest View
- 4694 Peak Crest View
- 4694 Peak Crest View
- 4574 Peak Crest View
- 4689 Bridle Pass Dr
- 7219 Little Timber Grove
- 3903 Smoke Tree Dr
- 4505 Dublin Blvd
- 4979 Butterfield Dr
- 4939 Chariot Dr
- 7795 Fargo Dr
- 3875 Caviar Ct
- 3645 Queensland Place
- 7855 Brandy Cir
- 3685 Deep Haven Dr
- 8355 Avens Cir
- 6470 Timber Bluff Point
- 3250 Mirage Dr
- 7040 Nettlewood Place
- 8321 Dolly Madison Dr
- 6416 Honey Grove
- 6347 Firestar Ln
- 8659 Chancellor Dr Unit Full Bedroom Main Level
- 3997 Topsail Dr
- 5683 Skywarrior Heights



