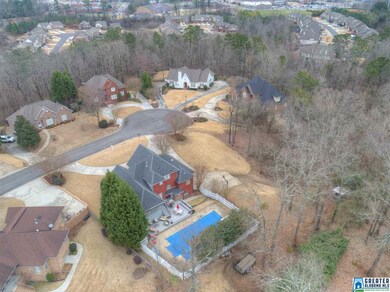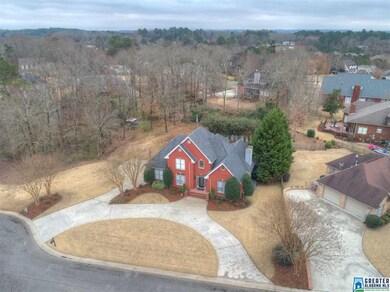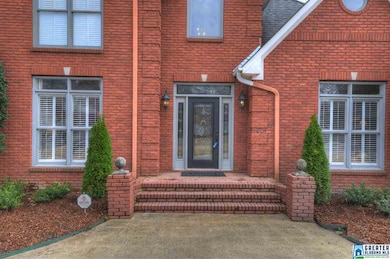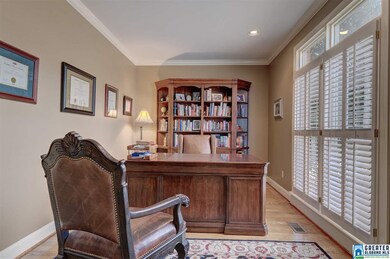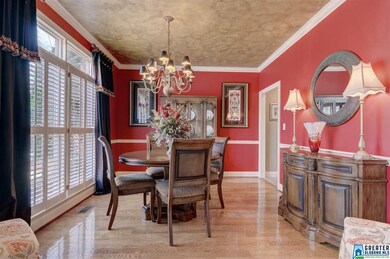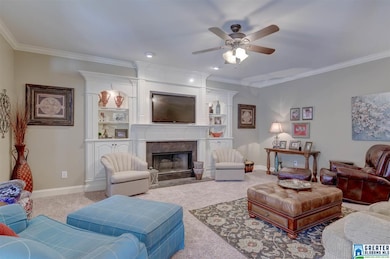
4435 Red Crest Cir Gardendale, AL 35071
Highlights
- In Ground Pool
- 0.79 Acre Lot
- Wood Flooring
- Gardendale Elementary School Rated 9+
- Covered Deck
- Main Floor Primary Bedroom
About This Home
As of April 2019Home ownership dreams CAN come true in this worthy full brick traditional home at 4435 Red Crest Circle in Magnolia Ridge, where entertaining, recreating, memory-making and overall inspired living co-exist in luxurious style! The ideal space for the professionals and their growing families, there is no shortage of formal and informal living space, dining areas, bedrooms, bonus rooms, bathrooms, closet and storage space, and much more! Uncommon architectural details and aesthetically pleasing features throughout. Fuel your need for Vitamin D POOLSIDE, while sampling a burger at the grilling patio area, or retreat to the comfort of your sun room to cool off. Downstairs catch the big game on tv or play some ping pong in your spacious recreation room! Circular drive makes this home accessible to everyone, young and old alike! Enjoy a little more privacy from your neighbor as the lot next door is included in the sale. Lack for nothing and enjoy the home others only dream about :)
Home Details
Home Type
- Single Family
Est. Annual Taxes
- $1,881
Year Built
- Built in 1996
Lot Details
- 0.79 Acre Lot
- Cul-De-Sac
- Fenced Yard
- Sprinkler System
- Few Trees
HOA Fees
- $29 Monthly HOA Fees
Parking
- 2 Car Garage
- Basement Garage
- Side Facing Garage
- Circular Driveway
Home Design
- Four Sided Brick Exterior Elevation
Interior Spaces
- 1.5-Story Property
- Sound System
- Crown Molding
- Ceiling Fan
- Gas Fireplace
- Double Pane Windows
- Window Treatments
- Great Room with Fireplace
- Dining Room
- Bonus Room
- Play Room
- Sun or Florida Room
- Basement Fills Entire Space Under The House
- Attic
Kitchen
- Stove
- Built-In Microwave
- Dishwasher
- Kitchen Island
- Stone Countertops
- Disposal
Flooring
- Wood
- Carpet
- Tile
Bedrooms and Bathrooms
- 3 Bedrooms
- Primary Bedroom on Main
- Walk-In Closet
- Hydromassage or Jetted Bathtub
- Bathtub and Shower Combination in Primary Bathroom
- Garden Bath
- Separate Shower
- Linen Closet In Bathroom
Laundry
- Laundry Room
- Laundry on main level
- Washer and Electric Dryer Hookup
Pool
- In Ground Pool
- Outdoor Pool
Outdoor Features
- Covered Deck
- Patio
Utilities
- Multiple cooling system units
- Forced Air Heating System
- Heating System Uses Gas
- Underground Utilities
- Gas Water Heater
Community Details
- Association fees include common grounds mntc
- $13 Other Monthly Fees
- Association Phone (205) 631-9892
Listing and Financial Details
- Assessor Parcel Number 14-14-4-000-076.000
Ownership History
Purchase Details
Home Financials for this Owner
Home Financials are based on the most recent Mortgage that was taken out on this home.Purchase Details
Purchase Details
Home Financials for this Owner
Home Financials are based on the most recent Mortgage that was taken out on this home.Purchase Details
Home Financials for this Owner
Home Financials are based on the most recent Mortgage that was taken out on this home.Similar Homes in Gardendale, AL
Home Values in the Area
Average Home Value in this Area
Purchase History
| Date | Type | Sale Price | Title Company |
|---|---|---|---|
| Warranty Deed | $415,000 | None Listed On Document | |
| Warranty Deed | $425,500 | None Listed On Document | |
| Warranty Deed | $388,900 | -- | |
| Warranty Deed | $375,000 | -- |
Mortgage History
| Date | Status | Loan Amount | Loan Type |
|---|---|---|---|
| Open | $332,000 | New Conventional | |
| Previous Owner | $905,840 | New Conventional | |
| Previous Owner | $356,250 | New Conventional | |
| Previous Owner | $200,000 | Unknown | |
| Previous Owner | $30,000 | Credit Line Revolving | |
| Previous Owner | $25,000 | Stand Alone Second | |
| Previous Owner | $373,500 | Construction |
Property History
| Date | Event | Price | Change | Sq Ft Price |
|---|---|---|---|---|
| 04/10/2019 04/10/19 | Sold | $388,900 | -0.3% | $101 / Sq Ft |
| 02/06/2019 02/06/19 | For Sale | $389,900 | +4.0% | $102 / Sq Ft |
| 01/27/2014 01/27/14 | Sold | $375,000 | -6.2% | $155 / Sq Ft |
| 12/11/2013 12/11/13 | Pending | -- | -- | -- |
| 07/15/2013 07/15/13 | For Sale | $399,900 | -- | $165 / Sq Ft |
Tax History Compared to Growth
Tax History
| Year | Tax Paid | Tax Assessment Tax Assessment Total Assessment is a certain percentage of the fair market value that is determined by local assessors to be the total taxable value of land and additions on the property. | Land | Improvement |
|---|---|---|---|---|
| 2024 | $5,110 | $85,020 | -- | -- |
| 2022 | $5,761 | $95,860 | $11,000 | $84,860 |
| 2021 | $4,814 | $80,100 | $11,000 | $69,100 |
| 2020 | $4,307 | $71,660 | $11,000 | $60,660 |
| 2019 | $1,773 | $60,760 | $0 | $0 |
| 2018 | $1,798 | $30,800 | $0 | $0 |
| 2017 | $1,871 | $32,020 | $0 | $0 |
| 2016 | $1,754 | $30,060 | $0 | $0 |
| 2015 | $1,798 | $30,800 | $0 | $0 |
| 2014 | $1,438 | $29,660 | $0 | $0 |
| 2013 | $1,438 | $29,660 | $0 | $0 |
Agents Affiliated with this Home
-
Faith Harper

Seller's Agent in 2019
Faith Harper
RE/MAX
(205) 675-8757
37 in this area
108 Total Sales
-
Amanda Phillips

Buyer's Agent in 2019
Amanda Phillips
Keller Williams-Jasper
(205) 438-1236
1 in this area
67 Total Sales
-
Cindy Mars

Seller's Agent in 2014
Cindy Mars
RE/MAX
(205) 966-3876
45 in this area
95 Total Sales
Map
Source: Greater Alabama MLS
MLS Number: 839733
APN: 14-00-14-4-000-076.000
- 4350 Shivas Way Unit 241
- 4354 Shivas Way Unit 240
- 4351 Shivas Way Unit 242
- 4358 Shivas Way Unit 239
- 4355 Shivas Way Unit 243
- 4362 Shivas Way Unit 238
- 346 Gowins Dr
- 267 Garrison Rd
- 224 Iris Dr
- 712 Highland Ave
- 658 Odum Rd
- 411 Jamestown Manor Dr
- 709 Odum Rd
- 3312 Carousel Dr Unit 1
- 304 Fieldstown Rd
- 200 Watson Way
- 204 Ardella Cir
- 140 Camelia Ave
- 164 Summit Blvd
- 1031 Mount Olive Ave Unit 17/18

