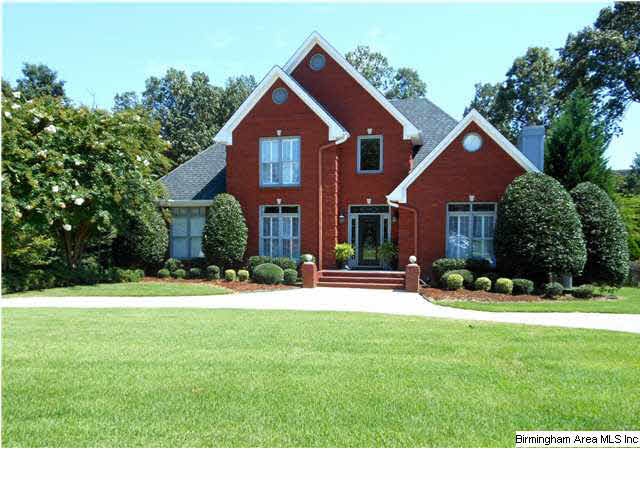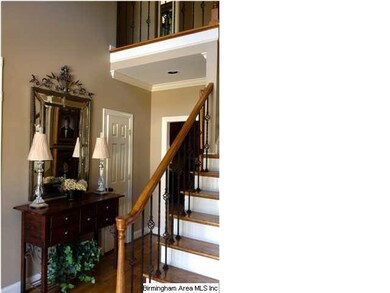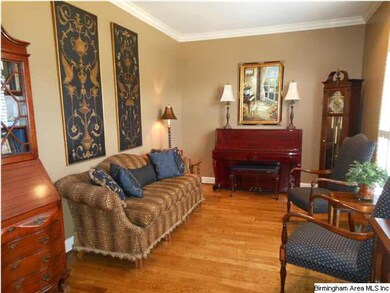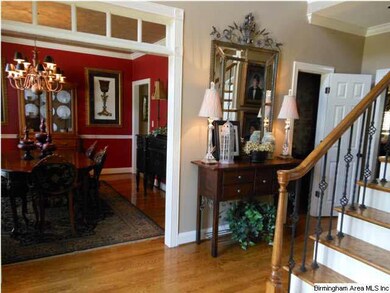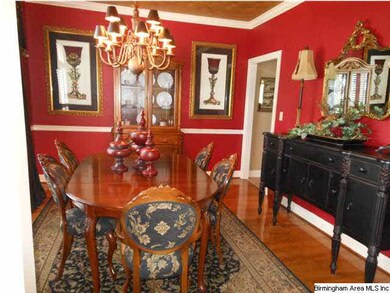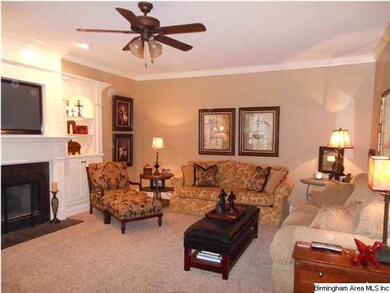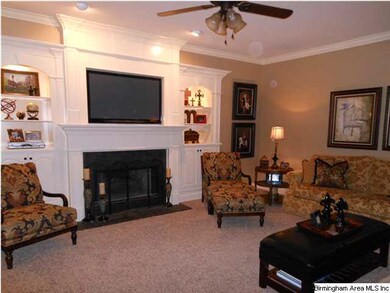
4435 Red Crest Cir Gardendale, AL 35071
Highlights
- In Ground Pool
- Wood Flooring
- Hydromassage or Jetted Bathtub
- Covered Deck
- Main Floor Primary Bedroom
- Sun or Florida Room
About This Home
As of April 2019Welcome to your new home! Step into this 2 story foyer with a formal living room and dining room with gorgeous hardwood floors. Open kitchen and eating area. The Kitchen offers tile floors, granite countertops, tons of cabinetry with island and large eating space-that opens to the large great room that features custom built in cabinetry that surround the limestone treated fireplace ( wood burning or gas logs) and built in flat screen TV. A sunroom over looks the 20x40 in ground pool and large composite decks ( has an electric retractable awing) that also features a built in grill and 1/2 bath just for pool use. The master bedroom and up-dated master bath double sinks lots of cabinetry & with his and her closets finish off the main level. Upstairs are 2 bedrooms and 2 full baths with den and office + lots of storage. There is a huge den and full bath in the basement as well as storage. Security system sprinkler system- Lot and 1/2 - circular drive
Home Details
Home Type
- Single Family
Est. Annual Taxes
- $5,110
Year Built
- 1996
Lot Details
- Cul-De-Sac
- Fenced Yard
- Sprinkler System
- Few Trees
HOA Fees
- $31 Monthly HOA Fees
Parking
- 2 Car Garage
- Basement Garage
- Circular Driveway
Interior Spaces
- 2,421 Sq Ft Home
- 1.5-Story Property
- Sound System
- Crown Molding
- Ceiling Fan
- Gas Fireplace
- Double Pane Windows
- Window Treatments
- Great Room with Fireplace
- Dining Room
- Den
- Sun or Florida Room
- Finished Basement
- Recreation or Family Area in Basement
- Laundry Room
Kitchen
- Stove
- Built-In Microwave
- Dishwasher
- Kitchen Island
- Stone Countertops
- Disposal
Flooring
- Wood
- Carpet
- Tile
Bedrooms and Bathrooms
- 3 Bedrooms
- Primary Bedroom on Main
- Walk-In Closet
- Split Vanities
- Hydromassage or Jetted Bathtub
- Bathtub and Shower Combination in Primary Bathroom
- Garden Bath
- Separate Shower
- Linen Closet In Bathroom
Outdoor Features
- In Ground Pool
- Covered Deck
Utilities
- Multiple cooling system units
- Forced Air Heating System
- Heating System Uses Gas
- Underground Utilities
- Gas Water Heater
Community Details
- $13 Other Monthly Fees
Listing and Financial Details
- Assessor Parcel Number 14-14-4-000-076.000
Ownership History
Purchase Details
Home Financials for this Owner
Home Financials are based on the most recent Mortgage that was taken out on this home.Purchase Details
Purchase Details
Home Financials for this Owner
Home Financials are based on the most recent Mortgage that was taken out on this home.Purchase Details
Home Financials for this Owner
Home Financials are based on the most recent Mortgage that was taken out on this home.Similar Homes in Gardendale, AL
Home Values in the Area
Average Home Value in this Area
Purchase History
| Date | Type | Sale Price | Title Company |
|---|---|---|---|
| Warranty Deed | $415,000 | None Listed On Document | |
| Warranty Deed | $425,500 | None Listed On Document | |
| Warranty Deed | $388,900 | -- | |
| Warranty Deed | $375,000 | -- |
Mortgage History
| Date | Status | Loan Amount | Loan Type |
|---|---|---|---|
| Open | $332,000 | New Conventional | |
| Previous Owner | $905,840 | New Conventional | |
| Previous Owner | $356,250 | New Conventional | |
| Previous Owner | $200,000 | Unknown | |
| Previous Owner | $30,000 | Credit Line Revolving | |
| Previous Owner | $25,000 | Stand Alone Second | |
| Previous Owner | $373,500 | Construction |
Property History
| Date | Event | Price | Change | Sq Ft Price |
|---|---|---|---|---|
| 04/10/2019 04/10/19 | Sold | $388,900 | -0.3% | $101 / Sq Ft |
| 02/06/2019 02/06/19 | For Sale | $389,900 | +4.0% | $102 / Sq Ft |
| 01/27/2014 01/27/14 | Sold | $375,000 | -6.2% | $155 / Sq Ft |
| 12/11/2013 12/11/13 | Pending | -- | -- | -- |
| 07/15/2013 07/15/13 | For Sale | $399,900 | -- | $165 / Sq Ft |
Tax History Compared to Growth
Tax History
| Year | Tax Paid | Tax Assessment Tax Assessment Total Assessment is a certain percentage of the fair market value that is determined by local assessors to be the total taxable value of land and additions on the property. | Land | Improvement |
|---|---|---|---|---|
| 2024 | $5,110 | $85,020 | -- | -- |
| 2022 | $5,761 | $95,860 | $11,000 | $84,860 |
| 2021 | $4,814 | $80,100 | $11,000 | $69,100 |
| 2020 | $4,307 | $71,660 | $11,000 | $60,660 |
| 2019 | $1,773 | $60,760 | $0 | $0 |
| 2018 | $1,798 | $30,800 | $0 | $0 |
| 2017 | $1,871 | $32,020 | $0 | $0 |
| 2016 | $1,754 | $30,060 | $0 | $0 |
| 2015 | $1,798 | $30,800 | $0 | $0 |
| 2014 | $1,438 | $29,660 | $0 | $0 |
| 2013 | $1,438 | $29,660 | $0 | $0 |
Agents Affiliated with this Home
-

Seller's Agent in 2019
Faith Harper
RE/MAX
(205) 675-8757
37 in this area
107 Total Sales
-

Buyer's Agent in 2019
Amanda Phillips
Keller Williams-Jasper
(205) 438-1236
1 in this area
73 Total Sales
-

Seller's Agent in 2014
Cindy Mars
RE/MAX
(205) 966-3876
45 in this area
95 Total Sales
Map
Source: Greater Alabama MLS
MLS Number: 570336
APN: 14-00-14-4-000-076.000
- 4350 Shivas Way Unit 241
- 4354 Shivas Way Unit 240
- 4351 Shivas Way Unit 242
- 4358 Shivas Way Unit 239
- 4355 Shivas Way Unit 243
- 4362 Shivas Way Unit 238
- 267 Garrison Rd
- 224 Iris Dr
- 712 Highland Ave
- 658 Odum Rd
- 709 Odum Rd
- 716 Jamestown Ln
- 338 Jamestown Manor Dr
- 3312 Carousel Dr Unit 1
- 304 Fieldstown Rd
- 200 Watson Way
- 705 Peterson Dr
- 3303 Carousel Dr
- 140 Camelia Ave
- 164 Summit Blvd
