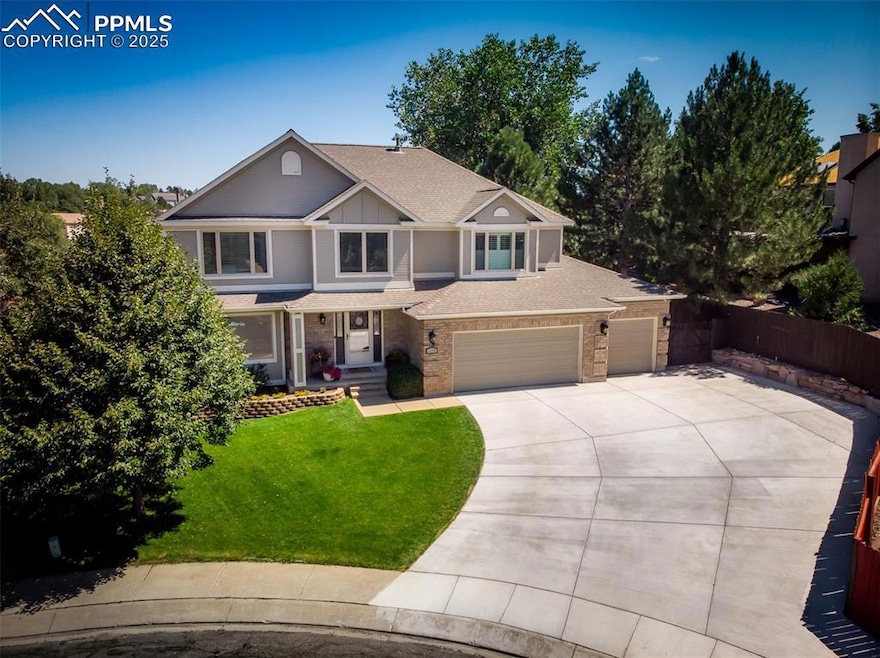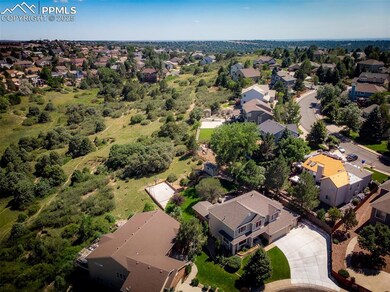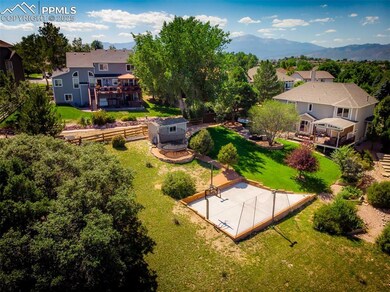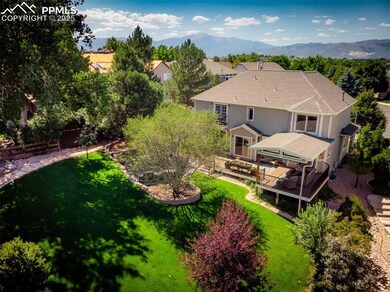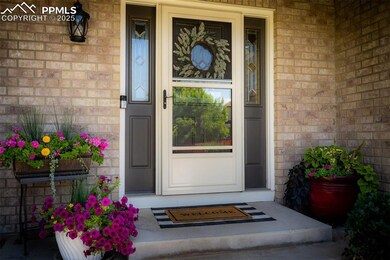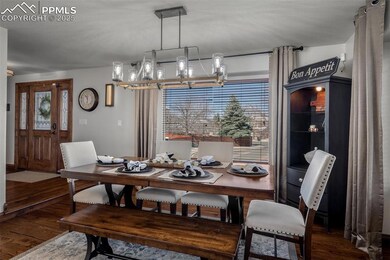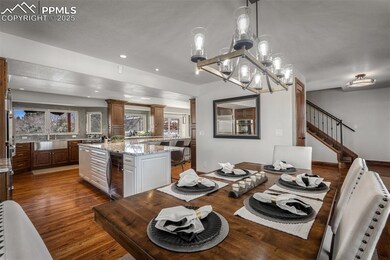
4435 Sable Ridge Ct Colorado Springs, CO 80918
Vista Grande NeighborhoodHighlights
- 0.41 Acre Lot
- Covered patio or porch
- 3 Car Attached Garage
- Wood Flooring
- Cul-De-Sac
- Open Space
About This Home
As of May 2025Welcome to this beautifully remodeled home, perfectly positioned at the end of a quiet cul-de-sac and backing to serene open space. This exceptional residence offers the perfect blend of luxury, comfort, and thoughtful design — inside and out.Boasting 5 bedrooms, 3.5 bathrooms, and a flex space with a private entrance (currently utilized as a salon), this home provides versatility for any lifestyle. Every inch of the property has been meticulously updated with high-end finishes and modern touches.Step inside to discover gorgeous wood floors throughout the main level and an inviting, open-concept layout. The heart of the home is a top-of-the-line chef's kitchen, equipped with a Sub-Zero refrigerator, double ovens, wine fridge, secondary sink, dry bar, and custom cabinetry — perfect for entertaining and everyday living. The updates continue through the remodeled laundry room, bathrooms, built in closet systems, updated lighting inside and out, and renovated basement.The basement is an entertainer’s dream, featuring a modern accent wall, wet bar with beverage refrigerator, gym area, renovated bathroom, storage room, and plenty of space to gather. Outside, the backyard is a true private retreat. Enjoy a covered deck with a TV, custom stamped and colored concrete patio, two storage sheds, and a lighted basketball court. Relax in the hot tub while taking in the open space views and wildlife, with direct access to nearby walking/biking trails.Additional highlights include:Newer roof and furnace,Epoxy-coated garage floor with built-in cabinets and sink,Heated driveway powered by its own heating system, Commercial Grade Sprinkler System, Large yard and expanded driveway for extra parking,Unmatched privacy and tranquility.This is a rare opportunity to own a home on an oversized lot with luxurious amenities and direct access to nature. This won't last long and is one of Colorado's Finest.
Last Agent to Sell the Property
Exp Realty LLC Brokerage Phone: 888-440-2724 Listed on: 04/03/2025

Last Buyer's Agent
Al Saiz
Redfin Corporation

Home Details
Home Type
- Single Family
Est. Annual Taxes
- $2,478
Year Built
- Built in 1999
Lot Details
- 0.41 Acre Lot
- Open Space
- Cul-De-Sac
- Hillside Location
HOA Fees
- $11 Monthly HOA Fees
Parking
- 3 Car Attached Garage
- Garage Door Opener
Home Design
- Brick Exterior Construction
- Shingle Roof
Interior Spaces
- 3,987 Sq Ft Home
- 2-Story Property
- Ceiling Fan
- Gas Fireplace
- Six Panel Doors
- Basement Fills Entire Space Under The House
Kitchen
- Oven
- Plumbed For Gas In Kitchen
- Microwave
- Dishwasher
- Disposal
Flooring
- Wood
- Carpet
- Ceramic Tile
Bedrooms and Bathrooms
- 5 Bedrooms
Laundry
- Laundry on upper level
- Dryer
- Washer
Outdoor Features
- Covered patio or porch
- Shed
Schools
- Martinez Elementary School
- Jenkins Middle School
- Doherty High School
Utilities
- Forced Air Heating and Cooling System
- Heating System Uses Natural Gas
Ownership History
Purchase Details
Home Financials for this Owner
Home Financials are based on the most recent Mortgage that was taken out on this home.Purchase Details
Home Financials for this Owner
Home Financials are based on the most recent Mortgage that was taken out on this home.Purchase Details
Home Financials for this Owner
Home Financials are based on the most recent Mortgage that was taken out on this home.Purchase Details
Home Financials for this Owner
Home Financials are based on the most recent Mortgage that was taken out on this home.Purchase Details
Home Financials for this Owner
Home Financials are based on the most recent Mortgage that was taken out on this home.Purchase Details
Home Financials for this Owner
Home Financials are based on the most recent Mortgage that was taken out on this home.Purchase Details
Home Financials for this Owner
Home Financials are based on the most recent Mortgage that was taken out on this home.Purchase Details
Similar Homes in Colorado Springs, CO
Home Values in the Area
Average Home Value in this Area
Purchase History
| Date | Type | Sale Price | Title Company |
|---|---|---|---|
| Warranty Deed | $874,000 | Land Title Guarantee Company | |
| Warranty Deed | $594,000 | Heritage Title Company | |
| Warranty Deed | $342,000 | North Amer Title Co Of Co | |
| Interfamily Deed Transfer | -- | Title America | |
| Interfamily Deed Transfer | $297,000 | Security Title | |
| Warranty Deed | $297,000 | Security Title | |
| Warranty Deed | $240,945 | Land Title | |
| Warranty Deed | $45,000 | Land Title |
Mortgage History
| Date | Status | Loan Amount | Loan Type |
|---|---|---|---|
| Open | $699,200 | New Conventional | |
| Previous Owner | $501,500 | New Conventional | |
| Previous Owner | $480,000 | New Conventional | |
| Previous Owner | $475,200 | New Conventional | |
| Previous Owner | $343,731 | New Conventional | |
| Previous Owner | $336,000 | New Conventional | |
| Previous Owner | $16,300 | Stand Alone Second | |
| Previous Owner | $68,400 | Credit Line Revolving | |
| Previous Owner | $273,600 | New Conventional | |
| Previous Owner | $41,000 | Stand Alone Second | |
| Previous Owner | $256,000 | Unknown | |
| Previous Owner | $33,500 | Credit Line Revolving | |
| Previous Owner | $30,000 | Credit Line Revolving | |
| Previous Owner | $237,600 | Balloon | |
| Previous Owner | $204,800 | No Value Available | |
| Closed | $44,550 | No Value Available |
Property History
| Date | Event | Price | Change | Sq Ft Price |
|---|---|---|---|---|
| 05/01/2025 05/01/25 | Sold | $874,000 | +1.7% | $219 / Sq Ft |
| 04/09/2025 04/09/25 | Off Market | $859,000 | -- | -- |
| 04/03/2025 04/03/25 | For Sale | $859,000 | -- | $215 / Sq Ft |
Tax History Compared to Growth
Tax History
| Year | Tax Paid | Tax Assessment Tax Assessment Total Assessment is a certain percentage of the fair market value that is determined by local assessors to be the total taxable value of land and additions on the property. | Land | Improvement |
|---|---|---|---|---|
| 2024 | $2,355 | $46,070 | $8,270 | $37,800 |
| 2023 | $2,355 | $46,070 | $8,270 | $37,800 |
| 2022 | $2,221 | $37,080 | $7,340 | $29,740 |
| 2021 | $2,401 | $38,140 | $7,550 | $30,590 |
| 2020 | $2,399 | $33,410 | $6,560 | $26,850 |
| 2019 | $2,387 | $33,410 | $6,560 | $26,850 |
| 2018 | $2,176 | $28,150 | $5,520 | $22,630 |
| 2017 | $2,008 | $28,150 | $5,520 | $22,630 |
| 2016 | $1,701 | $27,480 | $5,710 | $21,770 |
| 2015 | $1,695 | $27,480 | $5,710 | $21,770 |
| 2014 | $1,631 | $25,440 | $5,640 | $19,800 |
Agents Affiliated with this Home
-
Laurie Derickson

Seller's Agent in 2025
Laurie Derickson
Exp Realty LLC
(719) 367-6880
2 in this area
152 Total Sales
-
A
Buyer's Agent in 2025
Al Saiz
Redfin Corporation
(719) 964-0852
Map
Source: Pikes Peak REALTOR® Services
MLS Number: 4162139
APN: 63144-13-012
- 5955 Maroon Mesa Dr
- 5996 Maroon Mesa Dr
- 5640 Saddle Rock Rd
- 5565 Canvasback Ct
- 6168 Treeledge Dr
- 6187 Soaring Dr
- 5742 Creekwood Ct
- 6227 Stemwood Dr
- 4845 Seton Place
- 4960 Seton Place
- 6243 Fowler Mill Point
- 6264 Fowler Mill Point
- 6438 Barrel Race Dr
- 4125 Cricket Ct
- 6315 Andersen Mill Heights Unit 206
- 4736 Cedarmere Dr
- 4817 Templeton Gap Rd
- 4652 Poleplant Dr
- 5421 Copper Dr
- 4135 Bowsprit Ln
