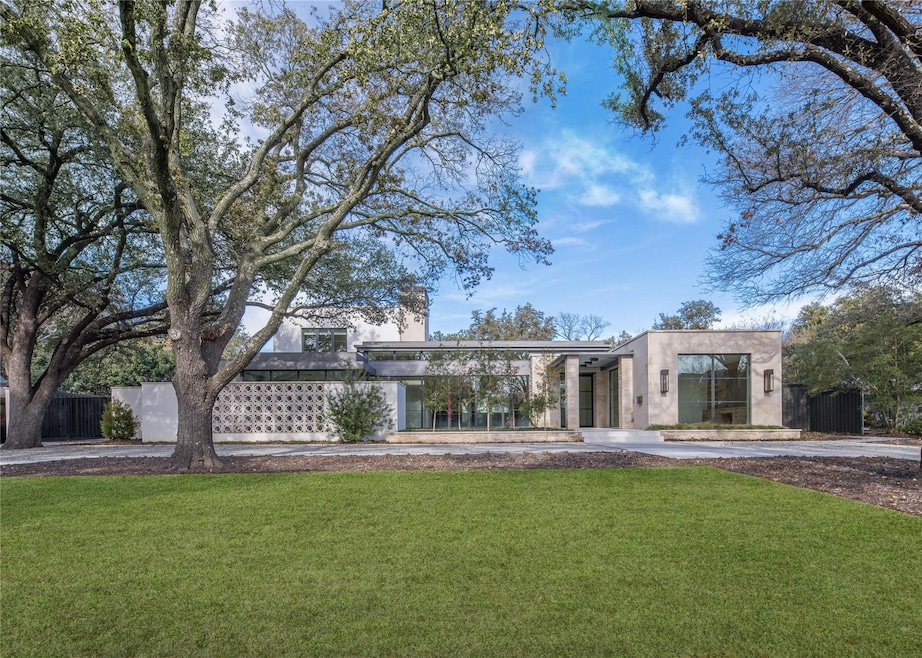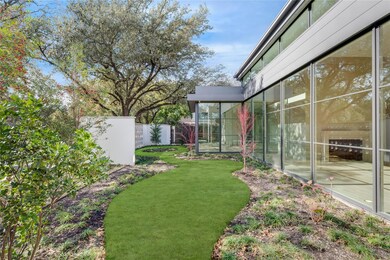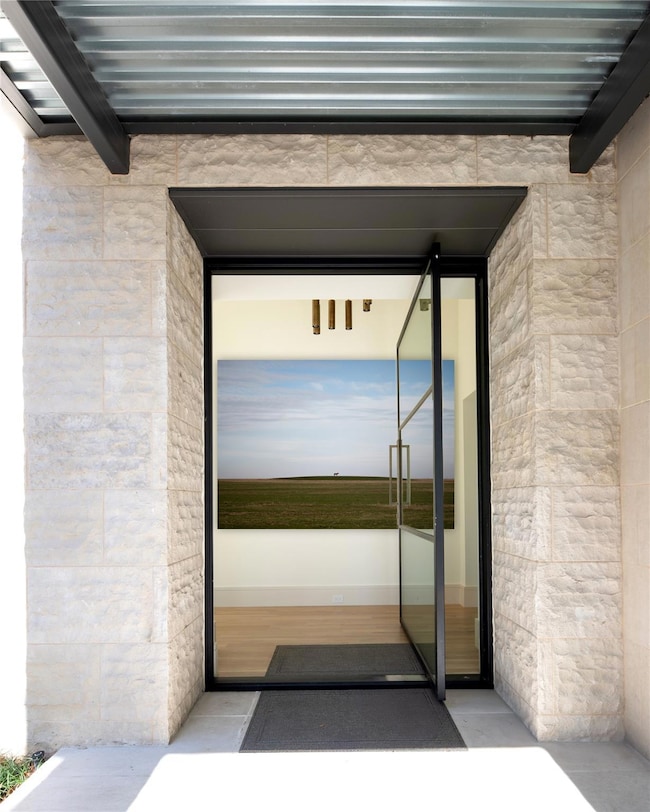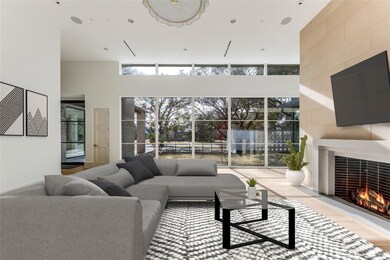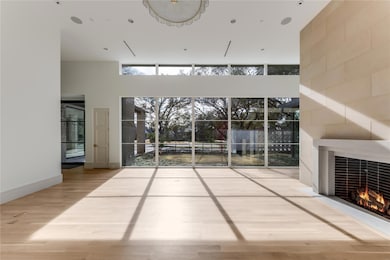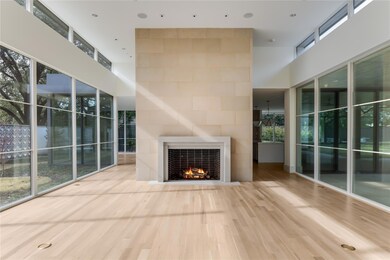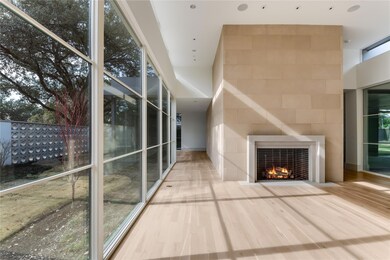
4435 San Gabriel Dr Dallas, TX 75229
Royal Northaven NeighborhoodHighlights
- New Construction
- Electric Gate
- Open Floorplan
- Harry C. Withers Elementary School Rated A-
- Built-In Refrigerator
- Contemporary Architecture
About This Home
As of February 2025This custom home offers luxurious living on a .58-acre lot with lush landscaping and mature trees. Designed by SHM Architects and built by Faulkner Perrin Homes, the residence features 5 bedrooms, 5.3 baths, white oak floors, and walls of windows that fill the interiors with natural light. The chef’s kitchen boasts Danby marble on two large islands, countertops, backsplash, and a separate prep kitchen, along with top-tier Wolf, Sub-Zero, and Bosch appliances. A wet bar with a Sub-Zero wine refrigerator completes the space. The main-level primary suite features a fireplace, backyard access, dual closets, and a spa-inspired bath. Flexible office spaces with custom built-ins provide private retreats, while the utility room includes space for an extra refrigerator and a dog-washing station. Upstairs, you’ll find three en-suite bedrooms, a mirrored fitness room, a game area, and an unfinished space ready for a home theater or guest quarters. The outdoor living area is ideal for year-round use, with a fireplace, automatic screens, and heating. Modern amenities include a Generac generator system, an Elan audio visual operating system, and Lutron lighting and shades. A three-car garage with a drive-through option and electric charging plugs completes this meticulously designed home.
Last Agent to Sell the Property
Allie Beth Allman & Assoc. Brokerage Phone: 214-521-7355 License #0439927 Listed on: 01/16/2025

Home Details
Home Type
- Single Family
Est. Annual Taxes
- $125,231
Year Built
- Built in 2024 | New Construction
Lot Details
- 0.59 Acre Lot
- Wood Fence
- Landscaped
- Interior Lot
- Back Yard
Parking
- 3 Car Attached Garage
- Electric Vehicle Home Charger
- Alley Access
- Front Facing Garage
- Rear-Facing Garage
- Drive Through
- Driveway
- Electric Gate
- Additional Parking
Home Design
- Contemporary Architecture
- Slab Foundation
- Stucco
Interior Spaces
- 7,462 Sq Ft Home
- 2-Story Property
- Open Floorplan
- Wet Bar
- Skylights
- Chandelier
- Electric Fireplace
- Gas Fireplace
- Living Room with Fireplace
- 4 Fireplaces
Kitchen
- Eat-In Kitchen
- <<microwave>>
- Built-In Refrigerator
- Dishwasher
- Kitchen Island
- Disposal
Flooring
- Wood
- Ceramic Tile
Bedrooms and Bathrooms
- 5 Bedrooms
- Walk-In Closet
- Double Vanity
Home Security
- Security System Leased
- Fire Sprinkler System
Outdoor Features
- Covered patio or porch
- Exterior Lighting
- Outdoor Grill
- Rain Gutters
Schools
- Withers Elementary School
- White High School
Utilities
- Cooling Available
- Central Heating
- Power Generator
- High Speed Internet
Community Details
- Northaven Manor Subdivision
Listing and Financial Details
- Legal Lot and Block 19 / B6400
- Assessor Parcel Number 00000581410000000
Ownership History
Purchase Details
Home Financials for this Owner
Home Financials are based on the most recent Mortgage that was taken out on this home.Purchase Details
Home Financials for this Owner
Home Financials are based on the most recent Mortgage that was taken out on this home.Purchase Details
Similar Homes in Dallas, TX
Home Values in the Area
Average Home Value in this Area
Purchase History
| Date | Type | Sale Price | Title Company |
|---|---|---|---|
| Warranty Deed | -- | None Listed On Document | |
| Vendors Lien | -- | Capital Title | |
| Interfamily Deed Transfer | -- | None Available |
Mortgage History
| Date | Status | Loan Amount | Loan Type |
|---|---|---|---|
| Previous Owner | $50,000 | Construction | |
| Previous Owner | $516,744 | Construction | |
| Previous Owner | $326,000 | New Conventional | |
| Previous Owner | $2,197,754 | Construction | |
| Previous Owner | $2,213,928 | Construction | |
| Previous Owner | $640,000 | Purchase Money Mortgage |
Property History
| Date | Event | Price | Change | Sq Ft Price |
|---|---|---|---|---|
| 02/18/2025 02/18/25 | Sold | -- | -- | -- |
| 01/24/2025 01/24/25 | Pending | -- | -- | -- |
| 01/16/2025 01/16/25 | For Sale | $5,195,000 | +424.7% | $696 / Sq Ft |
| 07/06/2020 07/06/20 | Sold | -- | -- | -- |
| 06/04/2020 06/04/20 | Pending | -- | -- | -- |
| 05/15/2020 05/15/20 | For Sale | $990,000 | -- | $304 / Sq Ft |
Tax History Compared to Growth
Tax History
| Year | Tax Paid | Tax Assessment Tax Assessment Total Assessment is a certain percentage of the fair market value that is determined by local assessors to be the total taxable value of land and additions on the property. | Land | Improvement |
|---|---|---|---|---|
| 2024 | $96,578 | $5,603,100 | $1,273,850 | $4,329,250 |
| 2023 | $96,578 | $2,721,350 | $968,130 | $1,753,220 |
| 2022 | $24,207 | $968,130 | $968,130 | $0 |
| 2021 | $21,506 | $815,260 | $815,260 | $0 |
| 2020 | $26,586 | $980,000 | $815,260 | $164,740 |
| 2019 | $27,883 | $980,000 | $815,260 | $164,740 |
| 2018 | $25,071 | $921,990 | $815,260 | $106,730 |
| 2017 | $23,696 | $871,400 | $815,260 | $56,140 |
| 2016 | $22,830 | $839,540 | $662,400 | $177,140 |
| 2015 | $7,007 | $677,900 | $560,490 | $117,410 |
| 2014 | $7,007 | $637,560 | $509,540 | $128,020 |
Agents Affiliated with this Home
-
Erin Mathews

Seller's Agent in 2025
Erin Mathews
Allie Beth Allman & Assoc.
(214) 520-8300
1 in this area
72 Total Sales
-
Christy Berry

Buyer's Agent in 2025
Christy Berry
Compass RE Texas, LLC.
(214) 693-1600
2 in this area
123 Total Sales
-
Janel Ortiz-Monasterio
J
Seller's Agent in 2020
Janel Ortiz-Monasterio
Fathom Realty
(214) 985-7433
1 in this area
9 Total Sales
-
N
Buyer's Agent in 2020
NON-MLS MEMBER
NON MLS
Map
Source: North Texas Real Estate Information Systems (NTREIS)
MLS Number: 20815782
APN: 00000581410000000
- 4424 Crooked Ln
- 4506 College Park Dr
- 4336 Irvin Simmons Dr
- 4630 Melissa Ln
- 4322 Glenaire Dr
- 4616 Hallmark Dr
- 10739 Saint Lazare Dr
- 10750 Welch Rd
- 10832 Cinderella Ln
- 4221 Shady Hill Dr
- 4709 Hallmark Dr
- 4140 Shady Hill Dr
- 11207 Dwarfs Cir
- 10989 Crooked Creek Dr
- 10815 Pinocchio Dr
- 10915 Snow White Dr
- 4517 Goodfellow Dr
- 4220 Beaver Brook Place
- 4037 Courtshire Dr
- 11460 Strait Ln
