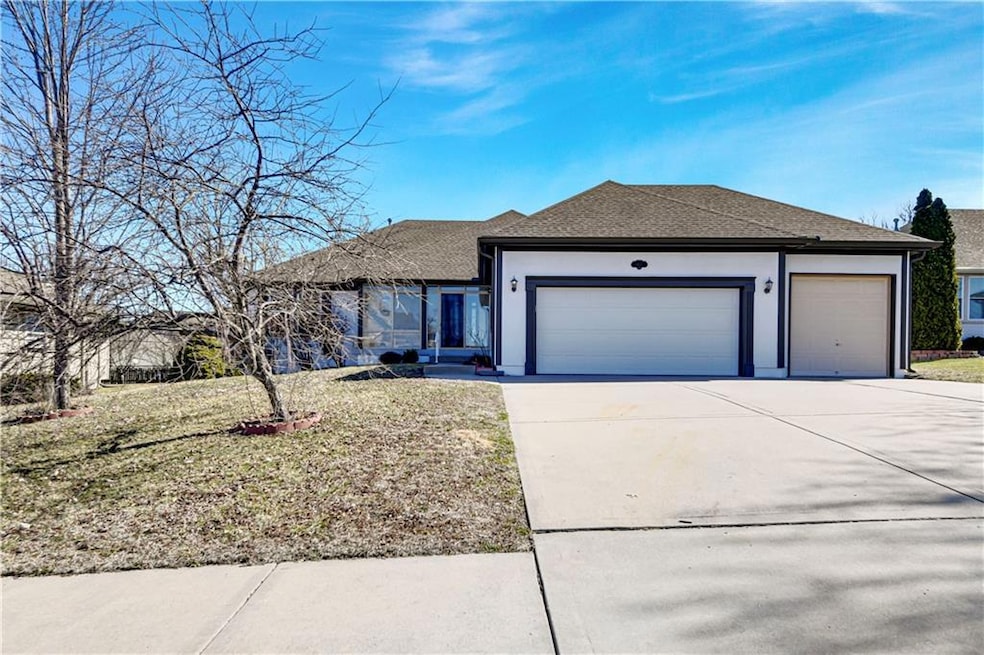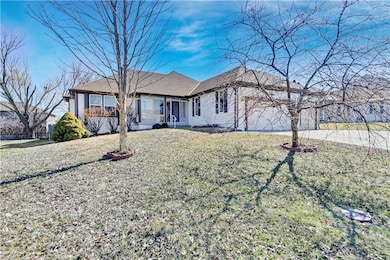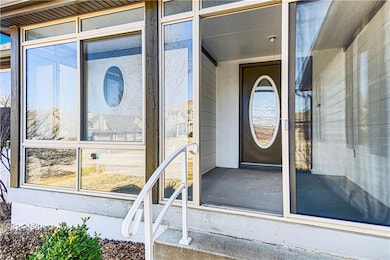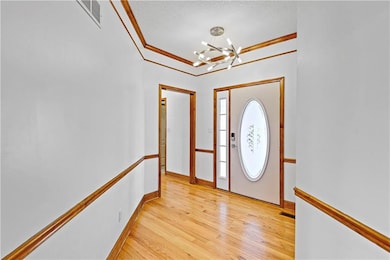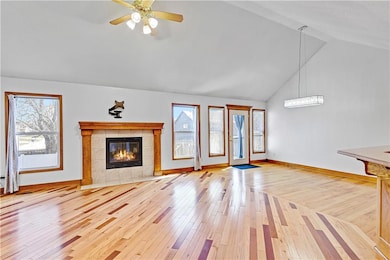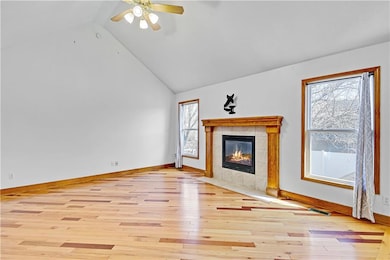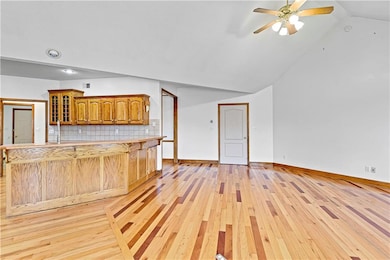4435 SW Creekview Dr Lees Summit, MO 64082
Highlights
- Traditional Architecture
- Wood Flooring
- Community Center
- Summit Pointe Elementary School Rated A
- Community Pool
- 3 Car Attached Garage
About This Home
Classic ranch floor plan in coveted Stoney Creek Estates subdivision. Open floor plan with hardwood floors, high ceilings and ample natural light throughout. Kitchen features stainless appliances, large eat-in island plus separate dining area. Enjoy two master suite-style rooms with bonus third bedroom or office. Convenient main level laundry plus easy access to the extra deep three car garage! Large, flat lot with fully fenced backyard and deck. Stoney Creek Estates offers access to three family pools with covered cabanas, community clubhouse, two playgrounds and sand volleyball court. Home is located next to Osage Trails Park with walking trails, picnic areas and playground. A quick drive is all that's needed for area restaurants, lakes, biking trails, golf courses and more! Area is served by the award winning Lee's Summit School District.
Listing Agent
Seek Real Estate Brokerage Phone: 913-915-3186 License #2004034084 Listed on: 09/29/2025
Home Details
Home Type
- Single Family
Est. Annual Taxes
- $4,527
Year Built
- 2003
Lot Details
- 9,500 Sq Ft Lot
- Wood Fence
Parking
- 3 Car Attached Garage
- Front Facing Garage
Home Design
- Traditional Architecture
- Lap Siding
Interior Spaces
- Fireplace With Gas Starter
- Great Room with Fireplace
- Combination Dining and Living Room
- Basement Fills Entire Space Under The House
Kitchen
- Built-In Electric Oven
- Cooktop
- Dishwasher
- Kitchen Island
Flooring
- Wood
- Carpet
- Tile
Bedrooms and Bathrooms
- 3 Bedrooms
- Walk-In Closet
- 2 Full Bathrooms
- Spa Bath
Schools
- Summit Pointe Elementary School
- Lee's Summit West High School
Additional Features
- Playground
- Heating System Uses Natural Gas
Listing and Financial Details
- The owner pays for HVAC maintenance, assessment fees, exterior maintenance, real estate tax, trash removal
Community Details
Overview
- Property has a Home Owners Association
- Association fees include trash
- Stoney Creek Association
- Stoney Creek Estates Subdivision
Amenities
- Community Center
Recreation
- Community Pool
Pet Policy
- Pets Allowed
Map
Source: Heartland MLS
MLS Number: 2578154
APN: 69-740-11-40-00-0-00-000
- 4510 SW Fenwick Rd
- 1129 SW Cheshire Dr
- 4407 SW Briarbrook Dr
- 1022 SW Cheshire Dr
- 1021 SW Cheshire Dr
- 4400 SW Rivulet Dr
- 4520 SW Berkshire Dr
- 3929 SW Flintrock Dr
- 4528 SW Berkshire Dr
- 1925 SW Merryman Dr
- 4605 SW Olympia Cir
- 4120 SW Flintrock Dr
- 1100 SW Blackpool Dr
- 4104 SW Flintrock Dr
- Serenade Plan at Stoney Creek - Bliss Collection
- Oasis Plan at Stoney Creek - Bliss Collection
- Devotion Plan at Stoney Creek - Bliss Collection
- Brookside Plan at Stoney Creek - Premier Collection
- Serenity Plan at Stoney Creek - Bliss Collection
- Avalon Plan at Stoney Creek - Premier Collection
- 3915 SW Regatta Dr
- 3904 SW Brian Ln
- 1318 SW Manor Lake Dr
- 3545 SW Harbor Dr
- 700 SW Lemans Ln
- 3735 SW Knoxville Ct
- 4050 SW La Harve Dr
- 4050 SW Laharve Dr
- 3500 SW Hollywood Dr
- 411 Allendale Ct
- 2231-2237 SW Burning Wood Ln
- 1108 Park Dr
- 607 Hamblen Rd
- 328 Shenandoah Dr
- 421 Sunflower Dr
- 410 W Heritage Dr
- 427 Sunflower Dr
- 501 Dawn St
- 210 Elissa Dr
- 1643 SW Mission Rd
