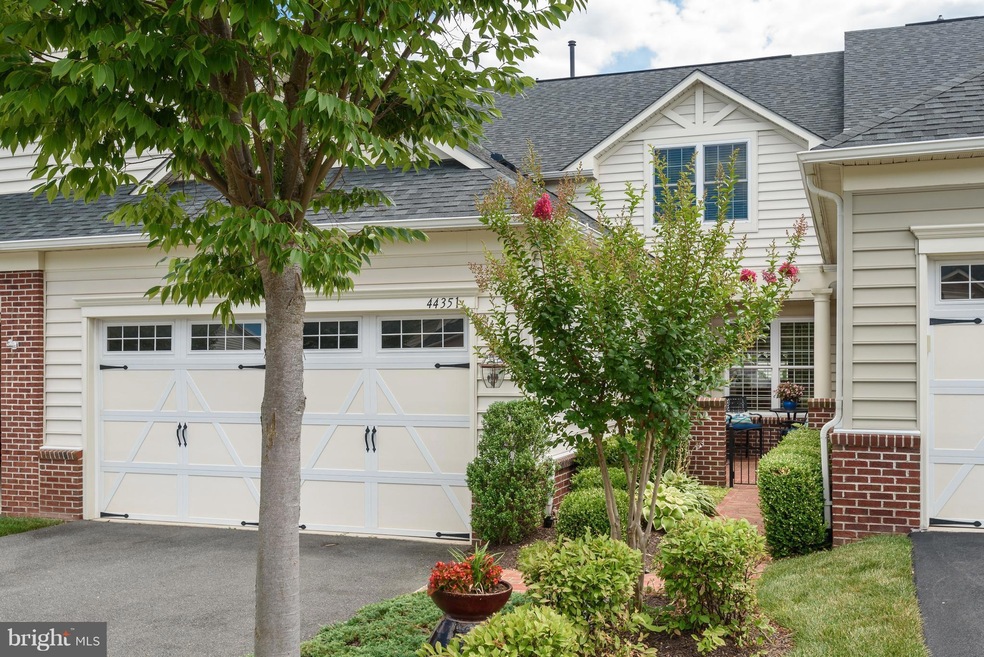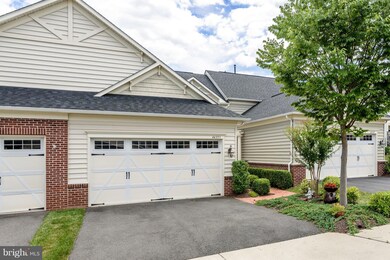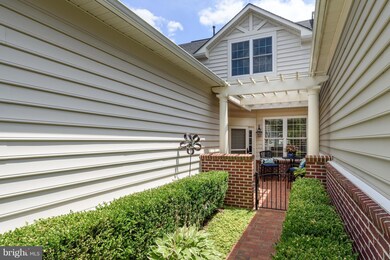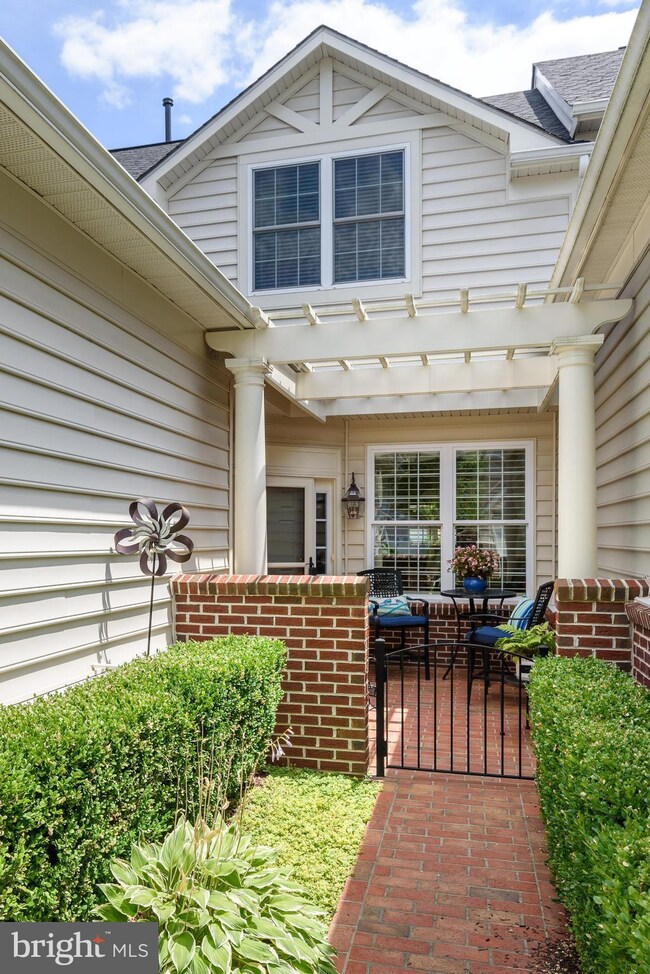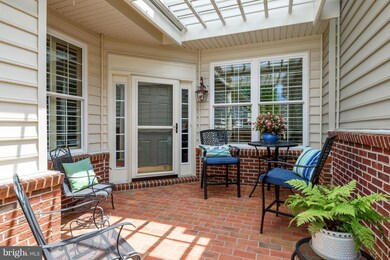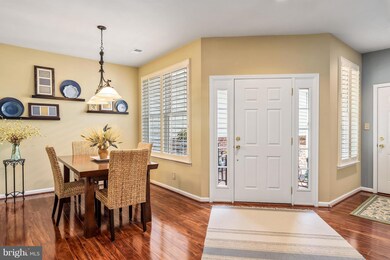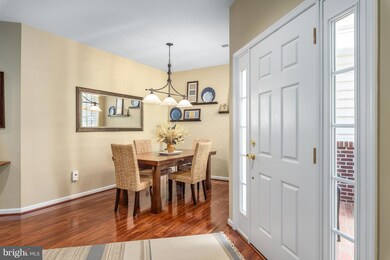
44351 Oakmont Manor Square Ashburn, VA 20147
Estimated Value: $642,000 - $717,000
Highlights
- Concierge
- Senior Living
- Open Floorplan
- Fitness Center
- Gated Community
- Clubhouse
About This Home
As of August 2018Beautiful Regency II w/ 2 bd 2.5 bth, loft & 2-car garage.Main-level living with spaciousmaster suite,family room,dining room & large kitchen w/stainless steel appliances.Light and bright masterw/ceiling fan & spacious bathroom w/large vanity & shower w/tile surround.Upper level features largebedroom and full bath plus a loft.No detail left undone even 3M coating on the sliding door! HURRY!
Last Agent to Sell the Property
Samson Properties License #0225193171 Listed on: 07/20/2018

Townhouse Details
Home Type
- Townhome
Est. Annual Taxes
- $4,615
Year Built
- Built in 2009
Lot Details
- 3,485 Sq Ft Lot
- Two or More Common Walls
- Property is in very good condition
HOA Fees
- $263 Monthly HOA Fees
Parking
- 2 Car Attached Garage
- Front Facing Garage
Home Design
- Cottage
- Brick Exterior Construction
- Slab Foundation
- Shingle Roof
Interior Spaces
- 1,973 Sq Ft Home
- Property has 2 Levels
- Open Floorplan
- Family Room Off Kitchen
- Dining Room
- Wood Flooring
Kitchen
- Breakfast Area or Nook
- Stove
- Dishwasher
- Disposal
Bedrooms and Bathrooms
- 2 Bedrooms | 1 Main Level Bedroom
- En-Suite Primary Bedroom
Laundry
- Dryer
- Washer
Accessible Home Design
- More Than Two Accessible Exits
- Level Entry For Accessibility
- Low Pile Carpeting
Utilities
- Forced Air Heating and Cooling System
- Natural Gas Water Heater
Listing and Financial Details
- Assessor Parcel Number 058363110000
Community Details
Overview
- Senior Living
- Association fees include exterior building maintenance, lawn maintenance, management, insurance, pool(s), reserve funds, recreation facility, road maintenance, trash, security gate
- Senior Community | Residents must be 55 or older
- Built by CENTEX
- Potomac Green Subdivision, Regency Ii Floorplan
- Potomac Green Community
- The community has rules related to covenants
Amenities
- Concierge
- Fax or Copying Available
- Common Area
- Clubhouse
- Community Center
- Meeting Room
- Party Room
- Recreation Room
- Elevator
Recreation
- Tennis Courts
- Fitness Center
- Community Indoor Pool
- Jogging Path
- Bike Trail
Security
- Gated Community
Ownership History
Purchase Details
Home Financials for this Owner
Home Financials are based on the most recent Mortgage that was taken out on this home.Purchase Details
Home Financials for this Owner
Home Financials are based on the most recent Mortgage that was taken out on this home.Similar Homes in Ashburn, VA
Home Values in the Area
Average Home Value in this Area
Purchase History
| Date | Buyer | Sale Price | Title Company |
|---|---|---|---|
| White Melanie L | $485,000 | Consumer First Settlements | |
| Benson Trustee Wayne C | $244,490 | -- |
Mortgage History
| Date | Status | Borrower | Loan Amount |
|---|---|---|---|
| Open | White Melanie L | $326,000 | |
| Closed | White Melanie L | $334,000 | |
| Closed | White Melanie L | $335,000 | |
| Previous Owner | Benson Wayne C | $118,500 | |
| Previous Owner | Benson Trustee Wayne C | $120,000 |
Property History
| Date | Event | Price | Change | Sq Ft Price |
|---|---|---|---|---|
| 08/28/2018 08/28/18 | Sold | $485,000 | 0.0% | $246 / Sq Ft |
| 07/29/2018 07/29/18 | Pending | -- | -- | -- |
| 07/28/2018 07/28/18 | Off Market | $485,000 | -- | -- |
| 07/20/2018 07/20/18 | For Sale | $485,000 | -- | $246 / Sq Ft |
Tax History Compared to Growth
Tax History
| Year | Tax Paid | Tax Assessment Tax Assessment Total Assessment is a certain percentage of the fair market value that is determined by local assessors to be the total taxable value of land and additions on the property. | Land | Improvement |
|---|---|---|---|---|
| 2024 | $5,298 | $612,450 | $200,000 | $412,450 |
| 2023 | $5,037 | $575,680 | $200,000 | $375,680 |
| 2022 | $4,853 | $545,270 | $185,000 | $360,270 |
| 2021 | $4,730 | $482,630 | $150,000 | $332,630 |
| 2020 | $4,670 | $451,170 | $130,000 | $321,170 |
| 2019 | $4,591 | $439,310 | $130,000 | $309,310 |
| 2018 | $4,585 | $422,620 | $115,000 | $307,620 |
| 2017 | $4,615 | $410,220 | $115,000 | $295,220 |
| 2016 | $4,625 | $403,910 | $0 | $0 |
| 2015 | $4,512 | $282,520 | $0 | $282,520 |
| 2014 | $4,300 | $257,320 | $0 | $257,320 |
Agents Affiliated with this Home
-
Andrea Hayes

Seller's Agent in 2018
Andrea Hayes
Samson Properties
(571) 384-8752
65 in this area
202 Total Sales
-
Karen Ricciardi

Buyer's Agent in 2018
Karen Ricciardi
RE/MAX
(703) 309-9246
5 in this area
21 Total Sales
Map
Source: Bright MLS
MLS Number: 1002077874
APN: 058-36-3110
- 44360 Oakmont Manor Square
- 44324 Stableford Square Unit 302
- 44365 Adare Manor Square
- 44372 Sunset Maple Dr
- 44390 Cedar Heights Dr
- 20559 Crescent Pointe Place
- 44333 Panther Ridge Dr
- 20594 Crescent Pointe Place
- 44458 Maltese Falcon Square
- 20623 Golden Ridge Dr
- 20458 Valley Falls Square
- 20432 Cool Fern Square
- 20414 Cool Fern Square
- 20396 Oyster Reef Place
- 20391 Old Grey Place
- 20583 Snowshoe Square Unit 301
- 44516 Blueridge Meadows Dr
- 44114 Natalie Terrace Unit 102
- 20580 Hope Spring Terrace Unit 406
- 20593 Cornstalk Terrace Unit 201
- 44351 Oakmont Manor Square
- 44351 Oakmont Manor Square
- 44353 Oakmont Manor Square
- 44353 Oakmont Manor Square Unit 350
- 44349 Oakmont Manor Square Unit 348
- 44349 Oakmont Manor Square
- 44347 Oakmont Manor Square
- 44357 Oakmont Manor Square
- 44366 Maltese Falcon Square
- 44345 Oakmont Manor Square
- 44368 Maltese Falcon Square
- 44364 Maltese Falcon Square
- 44370 Maltese Falcon Square
- 44343 Oakmont Manor Square
- 44359 Oakmont Manor Square
- 44350 Oakmont Manor Square
- 44350 Oakmont Manor Square Unit 338
- 44352 Oakmont Manor Square
- 44352 Oakmont Manor Square Unit 337
- 44348 Oakmont Manor Square
