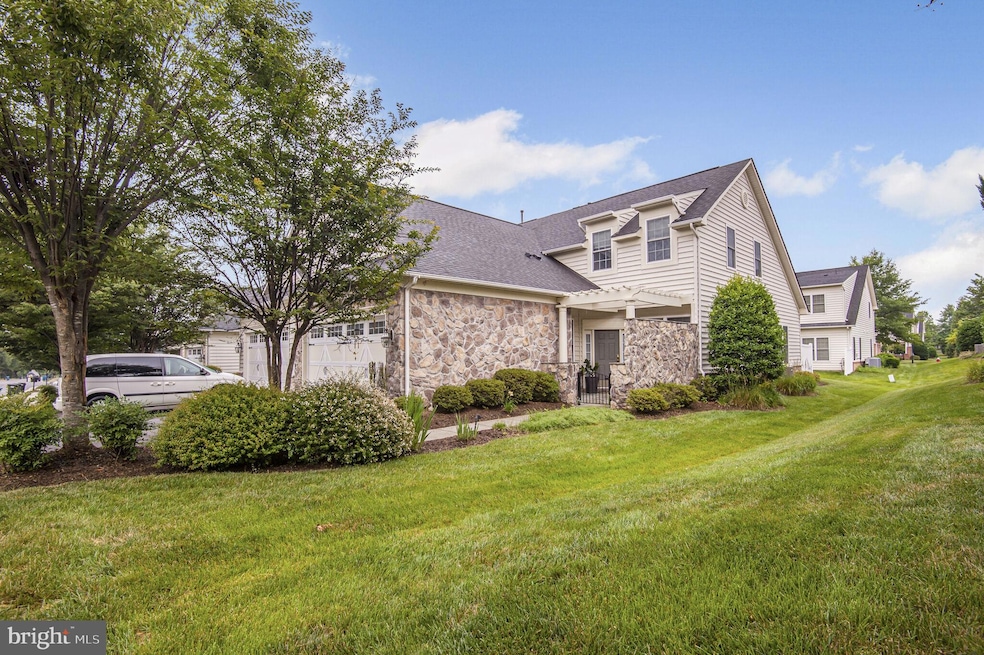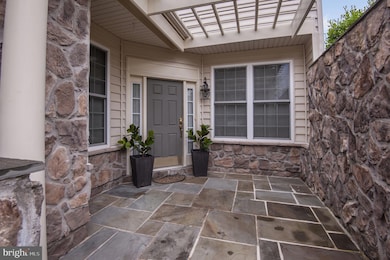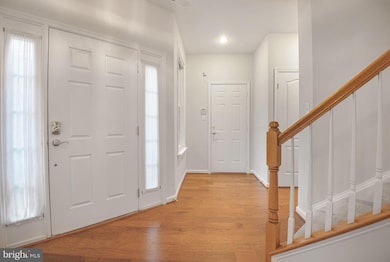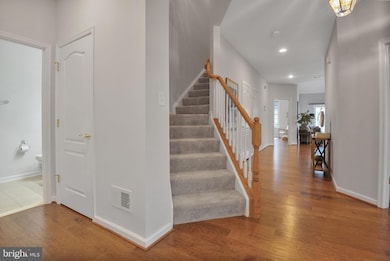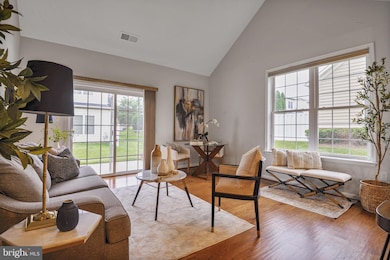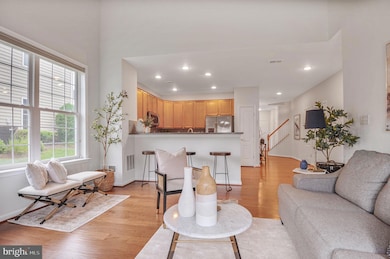
44357 Oakmont Manor Square Ashburn, VA 20147
Estimated payment $4,506/month
Highlights
- Very Popular Property
- Senior Living
- Open Floorplan
- Fitness Center
- Gated Community
- Colonial Architecture
About This Home
Discover comfort, style, and convenience in this beautifully appointed semi-detached townhome, located in the highly desirable 55+ community of Potomac Green. With two fully finished levels, this spacious residence offers a well-designed layout perfect for both everyday living and entertaining. The home welcomes you with a charming front courtyard and a private rear patio—ideal for relaxing outdoors. Inside, the modern kitchen features granite countertops, stainless steel appliances, a breakfast bar, and sleek cabinetry. The bright and open main level includes a generous primary suite with sunlit windows, a private en-suite bath, and a large walk-in closet. A second bedroom or optional home office, a full hall bath, and a convenient laundry room with washer and dryer complete the main floor. Upstairs, you’ll find an airy loft space—perfect for a reading nook or quiet retreat—alongside another spacious bedroom and full bathroom, ideal for guests or extended stays. The home also features a two-car garage for added convenience. Enjoy a vibrant lifestyle with access to Potomac Green’s 29,000 sq. ft. clubhouse, offering a state-of-the-art fitness center, aerobics studio, grand ballroom, tennis, pickleball, and bocce courts, plus both indoor and outdoor pools. Just minutes from shopping and dining at One Loudoun and with easy access to the Silver Line Metro, this home offers the best in active adult living.
Listing Agent
Long & Foster Real Estate, Inc. License #0225050156 Listed on: 06/28/2025

Open House Schedule
-
Sunday, June 29, 20251:00 to 4:00 pm6/29/2025 1:00:00 PM +00:006/29/2025 4:00:00 PM +00:00Located in 55+ community of Potomac Green - 3br 3ba semi detached with 2 car garage - commuity has indoor-outdoor pools plus much more. This house shines - Hurry Buy!Add to Calendar
Townhouse Details
Home Type
- Townhome
Est. Annual Taxes
- $5,411
Year Built
- Built in 2009
Lot Details
- 4,356 Sq Ft Lot
- North Facing Home
- Property is in very good condition
HOA Fees
- $309 Monthly HOA Fees
Parking
- 2 Car Attached Garage
- Front Facing Garage
- Garage Door Opener
- Off-Street Parking
Home Design
- Semi-Detached or Twin Home
- Colonial Architecture
- Slab Foundation
- Architectural Shingle Roof
- Aluminum Siding
- Stone Siding
Interior Spaces
- 2,060 Sq Ft Home
- Property has 2 Levels
- Open Floorplan
- Ceiling Fan
- Double Pane Windows
- Window Treatments
- Sliding Windows
- Window Screens
- Sliding Doors
- Entrance Foyer
- Family Room Off Kitchen
- Combination Dining and Living Room
- Loft
- Storage Room
- Non-Monitored Security
Kitchen
- Gas Oven or Range
- Self-Cleaning Oven
- Stove
- Built-In Microwave
- Dishwasher
- Stainless Steel Appliances
- Disposal
Flooring
- Wood
- Carpet
Bedrooms and Bathrooms
- En-Suite Primary Bedroom
- Walk-In Closet
Laundry
- Laundry Room
- Laundry on main level
- Electric Dryer
- Washer
Outdoor Features
- Patio
Schools
- Riverside High School
Utilities
- Forced Air Heating and Cooling System
- Vented Exhaust Fan
- Natural Gas Water Heater
Listing and Financial Details
- Assessor Parcel Number 058364016000
Community Details
Overview
- Senior Living
- $618 Capital Contribution Fee
- Association fees include common area maintenance, health club, lawn care front, lawn care rear, lawn care side, lawn maintenance, management, recreation facility, pool(s), road maintenance, security gate, snow removal, trash
- $618 Other One-Time Fees
- Senior Community | Residents must be 55 or older
- Potomac Green Subdivision
- Property Manager
Amenities
- Common Area
- Game Room
- Community Center
Recreation
- Tennis Courts
- Fitness Center
- Community Indoor Pool
- Jogging Path
Pet Policy
- Pets Allowed
Security
- Gated Community
- Storm Doors
- Fire Sprinkler System
Map
Home Values in the Area
Average Home Value in this Area
Tax History
| Year | Tax Paid | Tax Assessment Tax Assessment Total Assessment is a certain percentage of the fair market value that is determined by local assessors to be the total taxable value of land and additions on the property. | Land | Improvement |
|---|---|---|---|---|
| 2024 | $5,412 | $625,660 | $203,500 | $422,160 |
| 2023 | $5,150 | $588,540 | $203,500 | $385,040 |
| 2022 | $4,969 | $558,300 | $188,500 | $369,800 |
| 2021 | $4,858 | $495,710 | $153,500 | $342,210 |
| 2020 | $4,809 | $464,650 | $133,500 | $331,150 |
| 2019 | $4,730 | $452,650 | $133,500 | $319,150 |
| 2018 | $4,730 | $435,910 | $118,500 | $317,410 |
| 2017 | $4,846 | $430,780 | $118,500 | $312,280 |
| 2016 | $4,856 | $424,110 | $0 | $0 |
| 2015 | $4,704 | $295,930 | $0 | $295,930 |
| 2014 | $4,482 | $269,540 | $0 | $269,540 |
Property History
| Date | Event | Price | Change | Sq Ft Price |
|---|---|---|---|---|
| 06/28/2025 06/28/25 | For Sale | $675,000 | +33.1% | $328 / Sq Ft |
| 11/25/2019 11/25/19 | Sold | $507,000 | 0.0% | $246 / Sq Ft |
| 11/03/2019 11/03/19 | Pending | -- | -- | -- |
| 10/31/2019 10/31/19 | For Sale | $507,000 | -- | $246 / Sq Ft |
Purchase History
| Date | Type | Sale Price | Title Company |
|---|---|---|---|
| Warranty Deed | $507,000 | Tandem Title Llc | |
| Interfamily Deed Transfer | -- | None Available | |
| Warranty Deed | $340,000 | -- | |
| Warranty Deed | $273,925 | -- |
Mortgage History
| Date | Status | Loan Amount | Loan Type |
|---|---|---|---|
| Open | $488,874 | VA | |
| Previous Owner | $292,000 | Credit Line Revolving | |
| Previous Owner | $227,000 | Credit Line Revolving |
About the Listing Agent

As a native Washingtonian, Dale's intimate knowledge of the neighborhoods and communities in this region add insight for his valued clients. With over 50+ years of real estate experience, he provides needed expertise for both his buyers and sellers. His insight and understanding of all the factors that relate to his client's real estate goals, make him a trusted advisor whether it be a first home, investment property, or dream home! As the team leader for The Mattison Group, his focus is
Dale's Other Listings
Source: Bright MLS
MLS Number: VALO2100588
APN: 058-36-4016
- 44324 Stableford Square Unit 302
- 44365 Adare Manor Square
- 44372 Sunset Maple Dr
- 44390 Cedar Heights Dr
- 20559 Crescent Pointe Place
- 20449 Rosses Point Ct
- 44458 Maltese Falcon Square
- 20458 Valley Falls Square
- 20623 Golden Ridge Dr
- 44497 Maltese Falcon Square
- 20432 Cool Fern Square
- 20396 Oyster Reef Place
- 20414 Cool Fern Square
- 20391 Old Grey Place
- 44516 Blueridge Meadows Dr
- 20583 Snowshoe Square Unit 301
- 44196 Mossy Brook Square
- 44192 Mossy Brook Square
- 20580 Hope Spring Terrace Unit 406
- 44114 Natalie Terrace Unit 102
