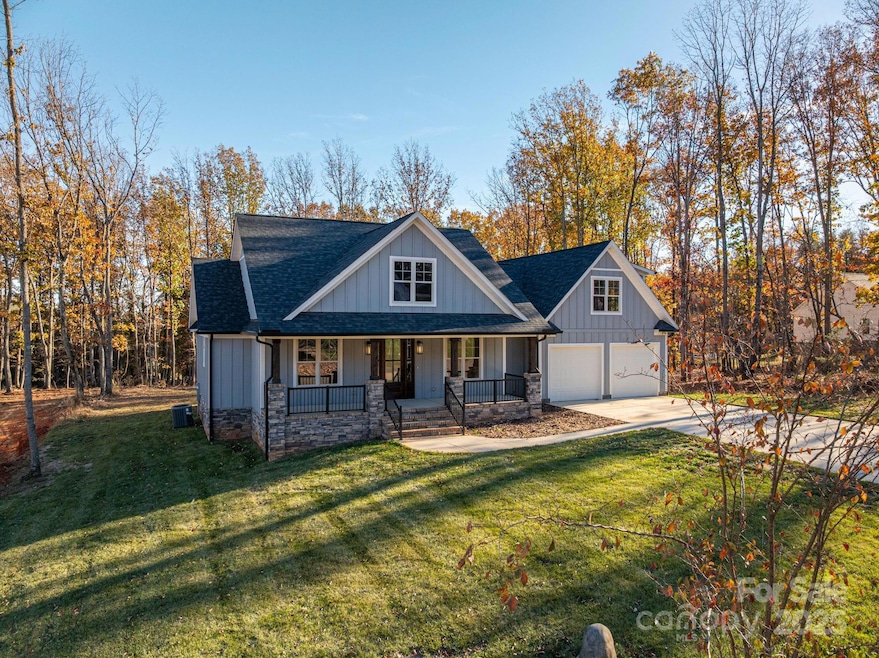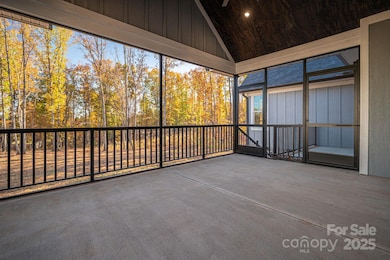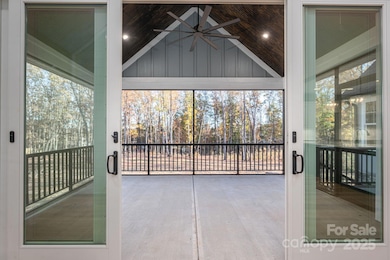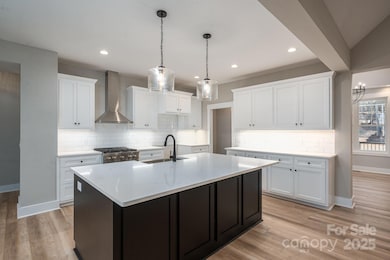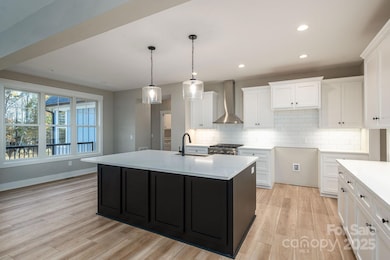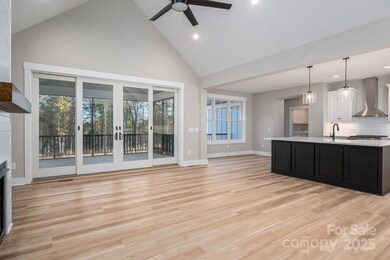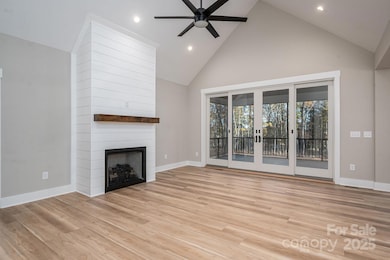4436 Brancer Ln Lincolnton, NC 28092
Estimated payment $4,145/month
Highlights
- New Construction
- Traditional Architecture
- Screened Porch
- North Lincoln Middle School Rated A-
- No HOA
- Walk-In Pantry
About This Home
Situated on a dead end street this gorgeous NEW CONSTRUCTION is conveniently located between Denver and Lincolnton near North Lincoln High School. The main level provides 3 bedrooms and upstairs you will find a bonus room with full bath as well. The covered/screened back porch is perfect for enjoying North Carolina days all year. The exterior features beautiful stonework wrapping the entire perimeter of the home. From a walk in pantry, luxury primary bath, fireplace, and an open floor plan this home has it all!!
Listing Agent
RE/MAX Lifestyle Brokerage Email: Anna@HousesByAnna.com License #236614 Listed on: 11/12/2025

Home Details
Home Type
- Single Family
Est. Annual Taxes
- $3,086
Year Built
- Built in 2024 | New Construction
Lot Details
- Lot Dimensions are 110x359x110x356
- Property is zoned R-SF
Parking
- 2 Car Attached Garage
- Front Facing Garage
- Driveway
Home Design
- Traditional Architecture
- Architectural Shingle Roof
- Hardboard
Interior Spaces
- 1.5-Story Property
- Ceiling Fan
- Living Room with Fireplace
- Screened Porch
- Crawl Space
- Laundry Room
Kitchen
- Walk-In Pantry
- Gas Cooktop
- Dishwasher
Bedrooms and Bathrooms
- 3 Main Level Bedrooms
- 3 Full Bathrooms
Schools
- Pumpkin Center Elementary School
- North Lincoln Middle School
- North Lincoln High School
Utilities
- Central Air
- Heat Pump System
- Septic Tank
Community Details
- No Home Owners Association
- Magnolia Ridge Subdivision
Listing and Financial Details
- Assessor Parcel Number 104657
Map
Home Values in the Area
Average Home Value in this Area
Tax History
| Year | Tax Paid | Tax Assessment Tax Assessment Total Assessment is a certain percentage of the fair market value that is determined by local assessors to be the total taxable value of land and additions on the property. | Land | Improvement |
|---|---|---|---|---|
| 2025 | $3,086 | $479,739 | $61,933 | $417,806 |
| 2024 | $327 | $53,933 | $53,933 | $0 |
| 2023 | $326 | $53,933 | $53,933 | $0 |
| 2022 | $0 | $0 | $0 | $0 |
Property History
| Date | Event | Price | List to Sale | Price per Sq Ft |
|---|---|---|---|---|
| 11/12/2025 11/12/25 | For Sale | $739,000 | -- | $276 / Sq Ft |
Purchase History
| Date | Type | Sale Price | Title Company |
|---|---|---|---|
| Warranty Deed | $75,000 | None Listed On Document | |
| Warranty Deed | $299,000 | -- |
Source: Canopy MLS (Canopy Realtor® Association)
MLS Number: 4319948
APN: 104657
- 4442 Brancer Ln Unit 17
- 4453 Brancer Ln Unit 4
- 2586 Lee Lawing Rd
- 2616 Lee Lawing Rd
- 4931 King Wilkinson Rd
- 5093 N Nc 150
- 4417 King Wilkinson Rd
- 5004 King Wilkinson Rd
- 3973 English Oak Dr
- 0 King Wilkinson Rd Unit 2 CAR4241102
- 3399 Mason Spring Dr
- 32 Miners Creek Dr
- 3318 Loop Rd
- 68 & 69 Seminole Dr Unit 68 & 69
- 66 Seminole Dr Unit 66
- 69 Seminole Dr Unit 69
- 68 Seminole Dr Unit 68
- 65 Seminole Dr Unit 65
- 1850 Furnace Rd
- 2321 Ivey Church Rd
- 3288 Anderson Mountain Rd
- 6972 N Carolina Highway 150
- 1159 Camp Creek Rd
- 4421 Dillbrook Ln
- 5507 Bucks Garage Rd Unit B
- 5507 Bucks Garage Rd Unit B
- 5589 Wrenn Dr
- 5785 E North Carolina 150 Hwy
- 1536 Beth Haven Church Rd
- 6436 Fairfax Ct
- 5000 Hathaway Ln
- 1789 N Ingleside Farm Rd
- 6004 Oak Br Cir
- 5998 Oak Br Cir
- 5968 Oak Br Cir
- 5986 Oak Br Cir
- 6511 Fairfax Ct
- 6487 Fairfax Ct
- 2039 Morning Gold Dr
- 735 Seven Springs Way
