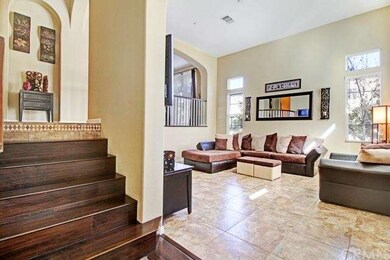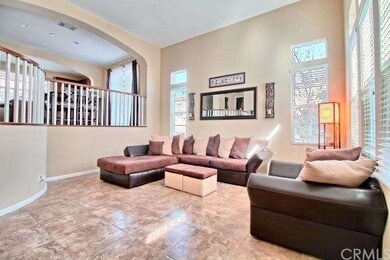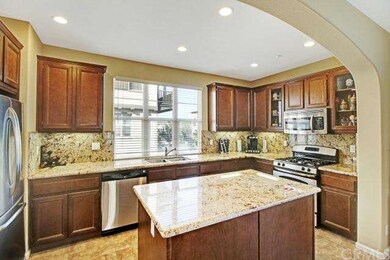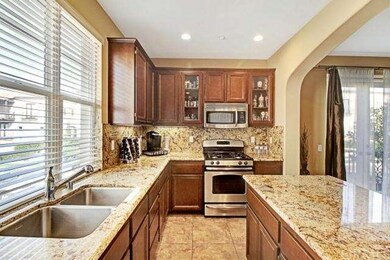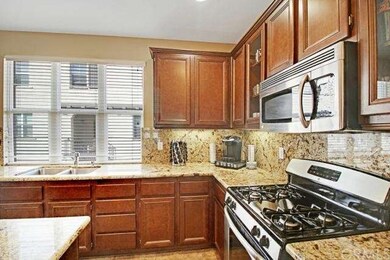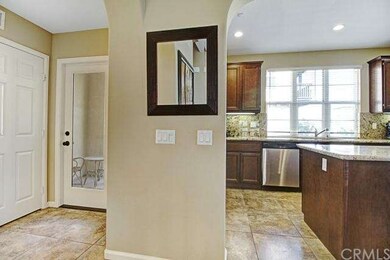
4436 Owens St Unit 101 Corona, CA 92883
Dos Lagos NeighborhoodEstimated Value: $582,784 - $640,000
Highlights
- 24-Hour Security
- Heated Pool
- Open Floorplan
- Temescal Valley Elementary School Rated A-
- Gated Community
- Clubhouse
About This Home
As of May 2015You wont believe this Fabulous, Turnkey, highly upgraded, premium location in Owens Cove at Dos Lagos. Upscale community is gated and has 24 hour security. Home boasts of entry & stairways upgraded Scottsdale Chocolate hardwood flooring. Then beautiful Italian custom imported tile throughout. Enter into the sunken living room with high ceilings. Kitchen and dining are above with french doors to the balcony. The kitchen has beautiful granite counters, full back splash & center island. All stainless appliances including the refrigerator are included. Indoor laundry will also include the washer and dryer. There's a patio for your outdoor enjoyment. Bedrooms and two bathrooms are upstairs. Master bedroom has french doors to your balcony & walk in closet. Huge Master bath includes separate tub and shower. Tub and counters are upgraded cultured granite. You'll also enjoy a separate make up vanity. There is a 2 car garage with direct access & has a huge amount of storage. HOA includes pools, spa, fire pit, community center and more. Owens Cove at Dos Lagos is walking distance to The Shops at Dos Lagos & Dos Lagos Golf Course. Quick access to 15 & 91 fwy. You'll absolutely love your new home!! Make an offer, make this beautiful home your own.
Last Agent to Sell the Property
Elevate Real Estate Agency License #01874101 Listed on: 03/07/2015

Co-Listed By
Ervin Propes
The Nat Genis Team, INC. License #01820495
Property Details
Home Type
- Condominium
Est. Annual Taxes
- $6,358
Year Built
- Built in 2007
Lot Details
- End Unit
- 1 Common Wall
HOA Fees
Parking
- 2 Car Attached Garage
- Parking Available
- Rear-Facing Garage
- Two Garage Doors
- Automatic Gate
Home Design
- Turnkey
- Frame Construction
- Tile Roof
Interior Spaces
- 1,825 Sq Ft Home
- Open Floorplan
- Cathedral Ceiling
- Blinds
- French Doors
- Entryway
- Family Room Off Kitchen
- Sunken Living Room
- Dining Room
- Neighborhood Views
- Laundry Room
Kitchen
- Open to Family Room
- Eat-In Kitchen
- Built-In Range
- Microwave
- Dishwasher
- Kitchen Island
- Granite Countertops
- Disposal
Flooring
- Wood
- Tile
Bedrooms and Bathrooms
- 3 Bedrooms
- All Upper Level Bedrooms
- Walk-In Closet
- Dressing Area
Home Security
Pool
- Heated Pool
- Spa
- Fence Around Pool
Outdoor Features
- Living Room Balcony
- Concrete Porch or Patio
- Exterior Lighting
- Rain Gutters
Additional Features
- Suburban Location
- Central Heating and Cooling System
Listing and Financial Details
- Tax Lot 6-P
- Tax Tract Number 32887
- Assessor Parcel Number 279484084
Community Details
Overview
- 100 Units
- Owens Cove At Dos Lagos Association, Phone Number (949) 367-9430
Amenities
- Community Fire Pit
- Clubhouse
Recreation
- Community Pool
- Community Spa
Pet Policy
- Pets Allowed
Security
- 24-Hour Security
- Card or Code Access
- Gated Community
- Carbon Monoxide Detectors
- Fire and Smoke Detector
Ownership History
Purchase Details
Home Financials for this Owner
Home Financials are based on the most recent Mortgage that was taken out on this home.Similar Homes in Corona, CA
Home Values in the Area
Average Home Value in this Area
Purchase History
| Date | Buyer | Sale Price | Title Company |
|---|---|---|---|
| Anderson David S | $360,000 | Chicago Title |
Mortgage History
| Date | Status | Borrower | Loan Amount |
|---|---|---|---|
| Open | Anderson David S | $341,905 | |
| Previous Owner | Ratajczak Adam Mitchell | $263,972 |
Property History
| Date | Event | Price | Change | Sq Ft Price |
|---|---|---|---|---|
| 05/20/2015 05/20/15 | Sold | $359,900 | 0.0% | $197 / Sq Ft |
| 04/11/2015 04/11/15 | Pending | -- | -- | -- |
| 04/11/2015 04/11/15 | For Sale | $359,900 | 0.0% | $197 / Sq Ft |
| 03/14/2015 03/14/15 | Pending | -- | -- | -- |
| 03/07/2015 03/07/15 | For Sale | $359,900 | -- | $197 / Sq Ft |
Tax History Compared to Growth
Tax History
| Year | Tax Paid | Tax Assessment Tax Assessment Total Assessment is a certain percentage of the fair market value that is determined by local assessors to be the total taxable value of land and additions on the property. | Land | Improvement |
|---|---|---|---|---|
| 2023 | $6,358 | $415,858 | $69,306 | $346,552 |
| 2022 | $6,218 | $407,705 | $67,948 | $339,757 |
| 2021 | $6,139 | $399,712 | $66,616 | $333,096 |
| 2020 | $6,090 | $395,614 | $65,933 | $329,681 |
| 2019 | $5,978 | $387,858 | $64,641 | $323,217 |
| 2018 | $5,852 | $380,254 | $63,375 | $316,879 |
| 2017 | $5,753 | $372,799 | $62,133 | $310,666 |
| 2016 | $6,434 | $365,490 | $60,915 | $304,575 |
| 2015 | $6,022 | $294,647 | $80,356 | $214,291 |
| 2014 | $6,057 | $288,878 | $78,783 | $210,095 |
Agents Affiliated with this Home
-
Stephanie Batzel

Seller's Agent in 2015
Stephanie Batzel
Elevate Real Estate Agency
(951) 312-6091
67 Total Sales
-
E
Seller Co-Listing Agent in 2015
Ervin Propes
The Nat Genis Team, INC.
-
Robert & Christy Thompson

Buyer's Agent in 2015
Robert & Christy Thompson
KW College Park
(951) 314-0607
159 Total Sales
Map
Source: California Regional Multiple Listing Service (CRMLS)
MLS Number: SW15048349
APN: 279-484-084
- 4440 Owens St Unit 104
- 4437 Owens St Unit 104
- 4445 Owens St Unit 105
- 4460 Owens St Unit 106
- 4464 Owens St Unit 104
- 4329 Junction St Unit 103
- 4332 Cantada Dr
- 2883 Echo Springs Dr
- 21650 Temescal Canyon Rd Unit 18
- 21650 Temescal Canyon Rd Unit 7
- 21650 Temescal Canyon Rd Unit 59
- 3821 Leafgreen Rd
- 3817 Crossen Dr
- 3812 Crossen Dr
- 3816 Crossen Dr
- 21655 Temescal Canyon Rd
- 2933 Bridgetide Rd
- 2937 Bridgetide Rd
- 2929 Bridgetide Rd
- 2821 Bridgetide Rd
- 4440 Owens St Unit 105
- 4440 Owens St Unit 102
- 4436 Owens St Unit 101
- 4436 Owens St Unit 106
- 4436 Owens St Unit 105
- 4436 Owens St Unit 104
- 4436 Owens St Unit 103
- 4436 Owens St Unit 102
- 4436 Owens St
- 4440 Owens St Unit 101
- 4440 Owens St
- 4440 Owens St Unit 103
- 4440 Owens St
- 4440 Owens St
- 4440 Owens St Unit 106
- 4432 Owens St
- 4432 Owens St Unit 104
- 4432 Owens St
- 4428 Owens St Unit 106
- 4428 Owens St Unit 105

