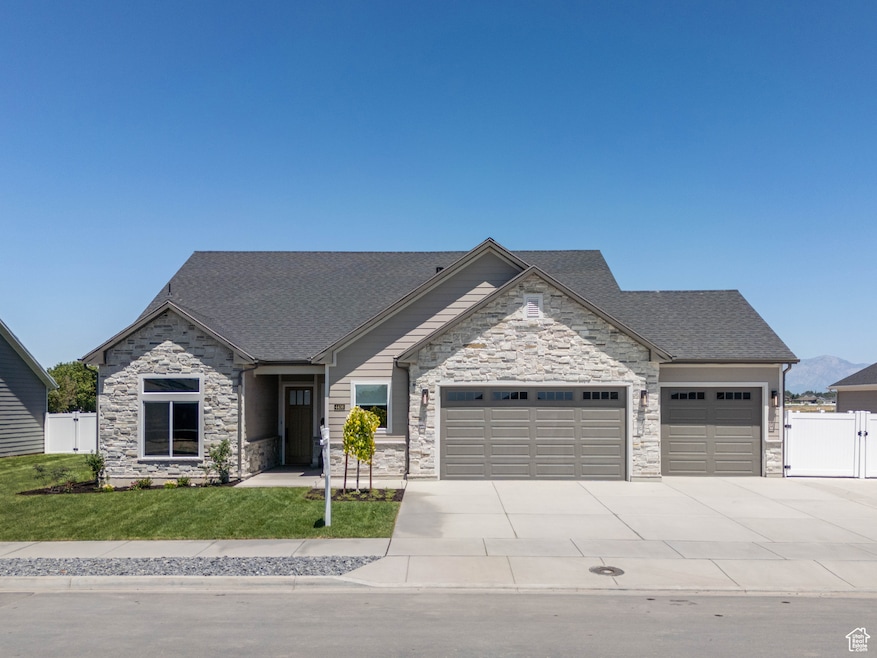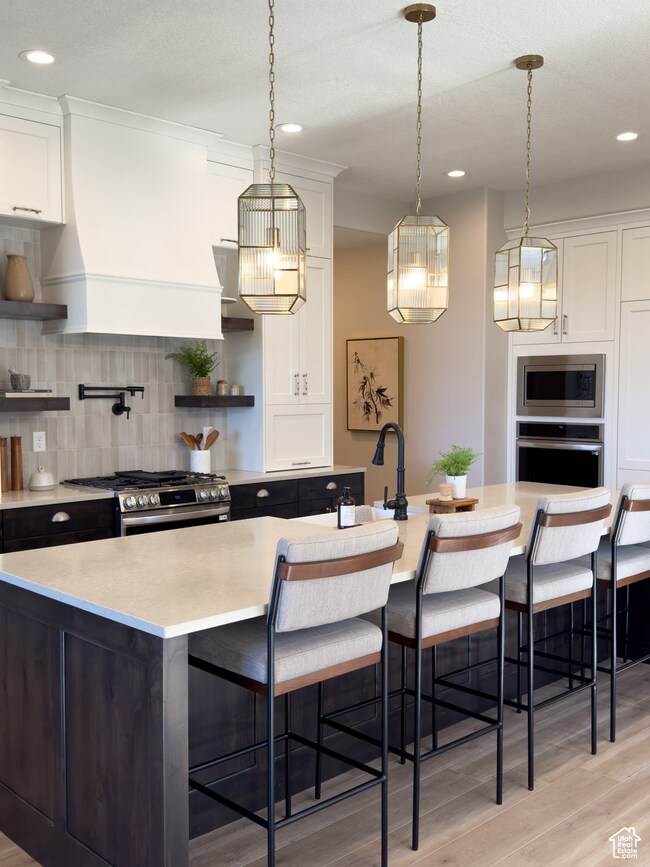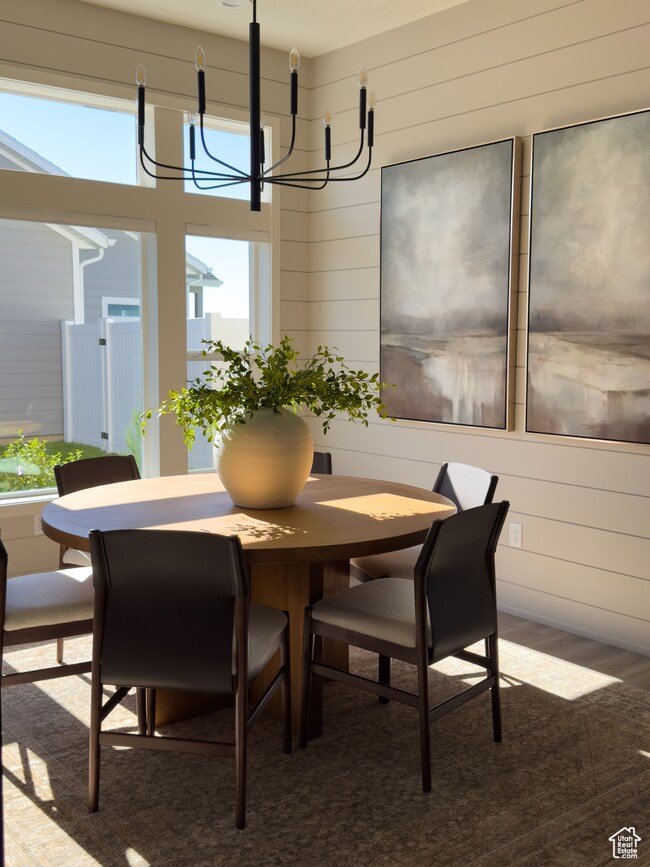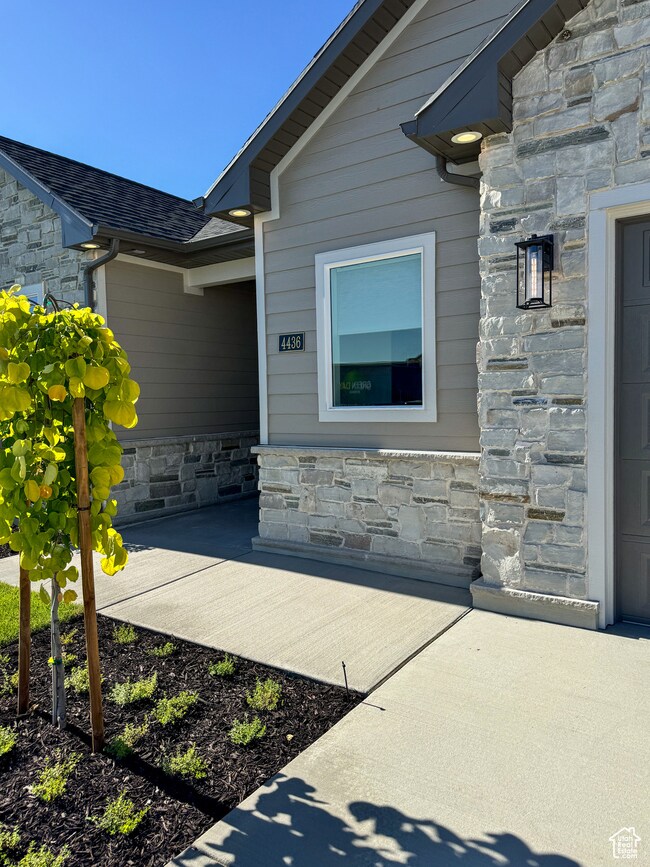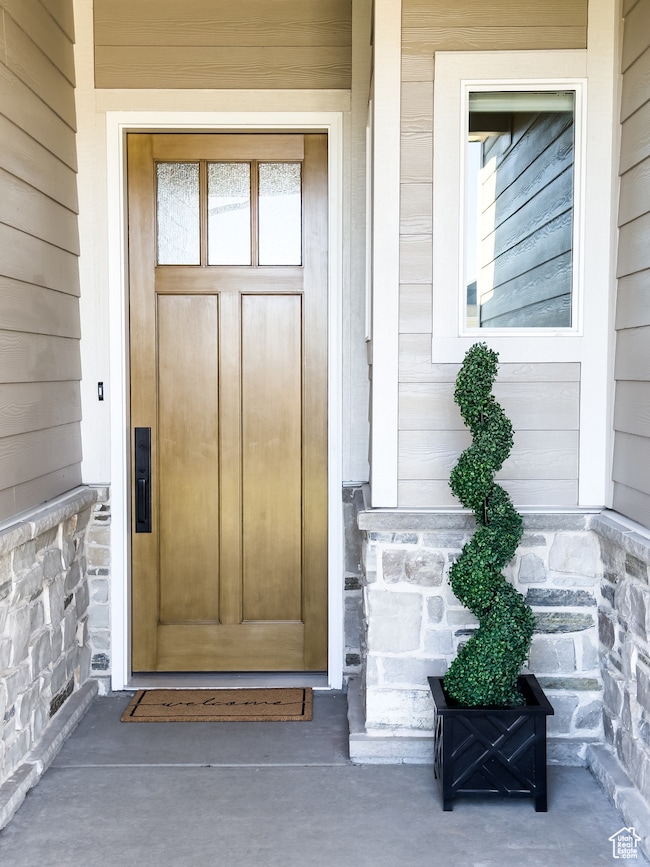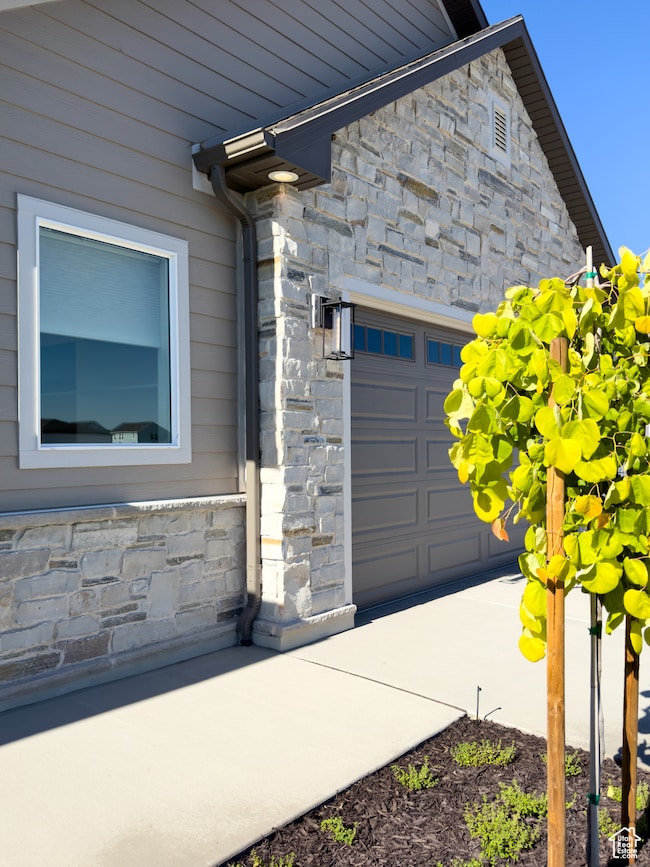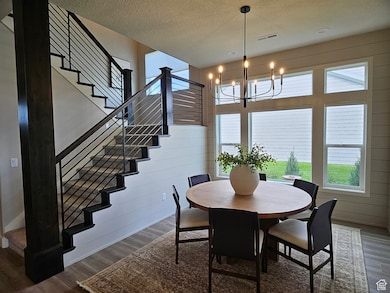
4436 W 1050 S Unit 104 West Point, UT 84015
Estimated payment $5,598/month
Highlights
- RV or Boat Parking
- Updated Kitchen
- Main Floor Primary Bedroom
- Senior Community
- Mountain View
- 1 Fireplace
About This Home
****PRICE IMPROVEMENT****** This home is MOVE IN READY! Welcome to this exquisite SINGLE-LEVEL home, proudly featured in the Parade of Homes! This meticulously crafted residence offers luxurious features and thoughtful design elements. 10' Ceilings help you enjoy the sense of openness and grandeur throughout the main living area. A discreetly hidden pantry door leads you to a spacious butler's pantry, perfect for all your culinary needs. The door also leads to an oversized pantry with ample storage space for all your kitchen essentials. Expansive windows fill the home with natural light, creating a bright and welcoming atmosphere. You can head up to the loft to find a versatile space featuring a large bedroom and comfortable gathering space; ideal for relaxation or entertainment. Attention to detail in the high-quality finishes throughout the home. This home is a perfect blend and is complete with a mudroom with cabinets and a bench, this practical space helps keep your home organized and clutter-free. Step through a 12'-slider into a completely landscaped and fenced-in backyard for privacy as you enjoy comfortable indoor and outdoor living
Listing Agent
Karie Beyer
Brough Realty 2 LLC License #9139953 Listed on: 04/02/2025
Home Details
Home Type
- Single Family
Est. Annual Taxes
- $5,400
Year Built
- Built in 2024
Lot Details
- 10,019 Sq Ft Lot
- Property is Fully Fenced
- Landscaped
- Property is zoned Single-Family
HOA Fees
- $135 Monthly HOA Fees
Parking
- 3 Car Attached Garage
- RV or Boat Parking
Home Design
- Patio Home
- Stone Siding
- Asphalt
Interior Spaces
- 3,599 Sq Ft Home
- 2-Story Property
- Ceiling Fan
- 1 Fireplace
- Shades
- Great Room
- Mountain Views
- Electric Dryer Hookup
Kitchen
- Updated Kitchen
- Built-In Double Oven
- Gas Range
- Disposal
Flooring
- Carpet
- Tile
Bedrooms and Bathrooms
- 3 Bedrooms | 2 Main Level Bedrooms
- Primary Bedroom on Main
- Walk-In Closet
Schools
- West Point Middle School
- Syracuse High School
Utilities
- Central Heating and Cooling System
- Natural Gas Connected
Additional Features
- Level Entry For Accessibility
- Reclaimed Water Irrigation System
- Covered patio or porch
Community Details
- Senior Community
- Utah Management Association
- Harvest Fields Subdivision
Listing and Financial Details
- Home warranty included in the sale of the property
- Assessor Parcel Number 15-147-0104
Map
Home Values in the Area
Average Home Value in this Area
Property History
| Date | Event | Price | Change | Sq Ft Price |
|---|---|---|---|---|
| 04/08/2025 04/08/25 | Price Changed | $899,900 | -6.3% | $250 / Sq Ft |
| 04/01/2025 04/01/25 | For Sale | $959,900 | -- | $267 / Sq Ft |
Similar Homes in the area
Source: UtahRealEstate.com
MLS Number: 2074443
- 1107 S 4475 W
- 964 S 4475 W Unit 123
- 4185 W 800 S
- 1412 S 4175 W
- 1410 S 4100 W
- 1295 S 4050 W
- 4078 W 750 S
- 3951 Baltimore Cir
- 4016 W 625 S
- 4580 W 1700 S
- 3649 W 800 S
- 3611 W 850 S
- 3564 Princeville Dr
- 3449 Jupiter Hills Dr
- 1722 S 3660 W
- 4817 W 50 S
- 4323 W 25 S
- 3627 W Augusta Dr
- 4652 W 25 N Unit 415
- 4681 W 75 N
