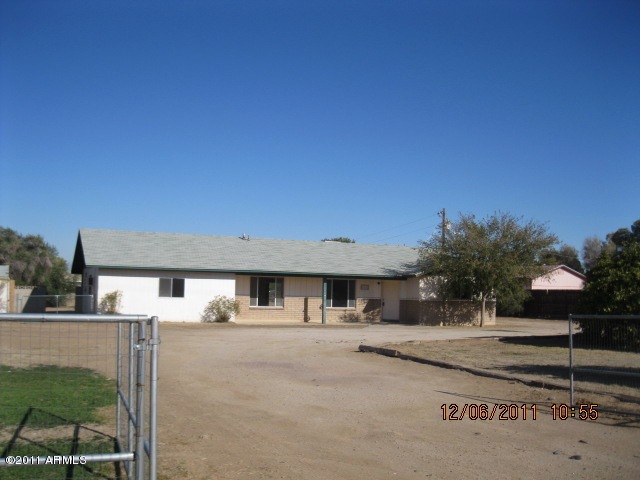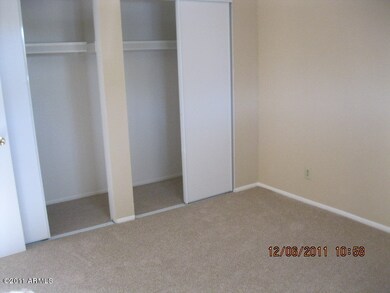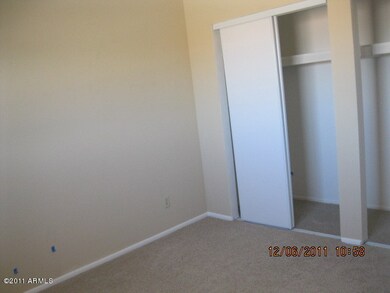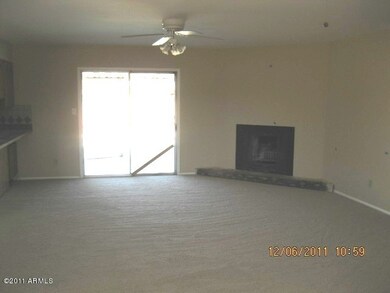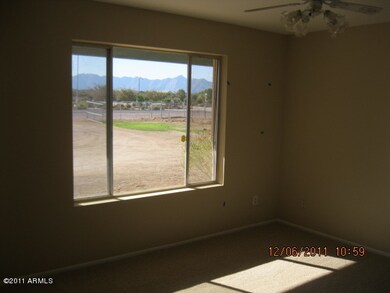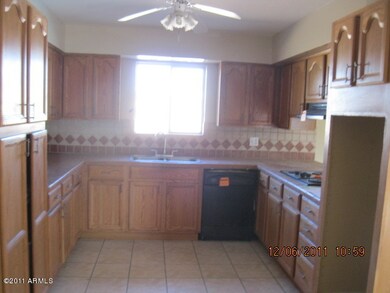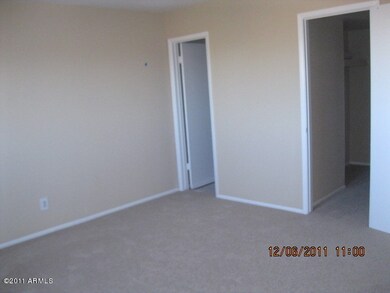
4436 W Dobbins Rd Laveen, AZ 85339
Laveen NeighborhoodEstimated Value: $575,000 - $726,736
Highlights
- Equestrian Center
- Outdoor Pool
- Mountain View
- Phoenix Coding Academy Rated A
- RV Access or Parking
- Ranch Style House
About This Home
As of January 2012YOUR QUALITY OF LIFE! MAGNIFICENT MOUNTAIN VEIWS*A BEAUTIFUL HOME LOCATED ON OVER AN ACRE OF LAND W/ A POOL! NEW 2 TONE PAINT THROUGHOUT! NEW CARPETS* OPEN GREAT ROOM W/ COZY FIREPLACE*UPDATED KITCHEN W/ BLACK APPLIANCES* TILED FLOORING*SPACIOUS BEDROOMS* A BACKYARD PERFECT FOR YOUR HORSES* DON'T DELAY! PURCHASE THIS PROPERTY FOR LITTLE AS 3%! THIS PROPERTY IS APPROVED FOR SPECIAL MORTGAGE FINANCING AND SPECIAL RENOVATION MORTGAGE FINANCING. ELIGIBILITY RESPECTIONS APPLY.
Last Agent to Sell the Property
Real Broker License #BR625537000 Listed on: 12/09/2011

Home Details
Home Type
- Single Family
Est. Annual Taxes
- $3,530
Year Built
- Built in 1970
Lot Details
- Chain Link Fence
- Corner Lot
Home Design
- Ranch Style House
- Composition Shingle Roof
- Block Exterior
Interior Spaces
- 1,936 Sq Ft Home
- Great Room
- Combination Dining and Living Room
- Breakfast Room
- Concrete Flooring
- Mountain Views
- Dishwasher
- Washer and Dryer Hookup
Bedrooms and Bathrooms
- 5 Bedrooms
- Split Bedroom Floorplan
Parking
- Circular Driveway
- RV Access or Parking
Eco-Friendly Details
- North or South Exposure
Outdoor Features
- Outdoor Pool
- Covered patio or porch
- Outdoor Storage
Schools
- Laveen Elementary School
- Laveen Elementary Middle School
- Betty Fairfax High School
Horse Facilities and Amenities
- Equestrian Center
- Horse Stalls
- Corral
- Tack Room
Utilities
- Refrigerated Cooling System
- Evaporated cooling system
- Cooling System Mounted To A Wall/Window
- Heating Available
Community Details
- $1,930 per year Dock Fee
- Association fees include no fees
Ownership History
Purchase Details
Purchase Details
Home Financials for this Owner
Home Financials are based on the most recent Mortgage that was taken out on this home.Purchase Details
Purchase Details
Home Financials for this Owner
Home Financials are based on the most recent Mortgage that was taken out on this home.Purchase Details
Home Financials for this Owner
Home Financials are based on the most recent Mortgage that was taken out on this home.Purchase Details
Purchase Details
Home Financials for this Owner
Home Financials are based on the most recent Mortgage that was taken out on this home.Similar Homes in Laveen, AZ
Home Values in the Area
Average Home Value in this Area
Purchase History
| Date | Buyer | Sale Price | Title Company |
|---|---|---|---|
| Valenzuela Family Trust | -- | -- | |
| Valenzuela Pascual | -- | None Available | |
| Federal National Mortgage Association | $310,062 | Security Title Agency | |
| Butteweg Lisa A | -- | None Available | |
| Roe Lance | -- | Chicago Title Insurance Co | |
| Butteweg Lisa Ann | -- | -- | |
| Butteweg Robert S | $112,900 | Transamerica Title Ins Co |
Mortgage History
| Date | Status | Borrower | Loan Amount |
|---|---|---|---|
| Previous Owner | Valenzuela Luz | $43,500 | |
| Previous Owner | Valenzuela Pascual | $150,300 | |
| Previous Owner | Butteweg Lisa A | $47,000 | |
| Previous Owner | Roe Lance | $277,000 | |
| Previous Owner | Roe Lance | $75,000 | |
| Previous Owner | Roe Lance | $201,000 | |
| Previous Owner | Butteweg Robert S | $107,250 | |
| Closed | Carter Jack R | -- |
Property History
| Date | Event | Price | Change | Sq Ft Price |
|---|---|---|---|---|
| 01/30/2012 01/30/12 | Sold | $167,000 | +1.3% | $86 / Sq Ft |
| 12/22/2011 12/22/11 | Pending | -- | -- | -- |
| 12/09/2011 12/09/11 | For Sale | $164,900 | -- | $85 / Sq Ft |
Tax History Compared to Growth
Tax History
| Year | Tax Paid | Tax Assessment Tax Assessment Total Assessment is a certain percentage of the fair market value that is determined by local assessors to be the total taxable value of land and additions on the property. | Land | Improvement |
|---|---|---|---|---|
| 2025 | $3,530 | $25,370 | -- | -- |
| 2024 | $3,462 | $24,162 | -- | -- |
| 2023 | $3,462 | $46,930 | $9,380 | $37,550 |
| 2022 | $3,371 | $36,070 | $7,210 | $28,860 |
| 2021 | $3,435 | $34,320 | $6,860 | $27,460 |
| 2020 | $3,333 | $32,320 | $6,460 | $25,860 |
| 2019 | $3,358 | $30,380 | $6,070 | $24,310 |
| 2018 | $3,238 | $29,370 | $5,870 | $23,500 |
| 2017 | $3,067 | $23,150 | $4,630 | $18,520 |
| 2016 | $2,917 | $20,550 | $4,110 | $16,440 |
| 2015 | $2,717 | $19,880 | $3,970 | $15,910 |
Agents Affiliated with this Home
-
Raquel Cutchon-Quinet

Seller's Agent in 2012
Raquel Cutchon-Quinet
Real Broker
(623) 293-2949
25 Total Sales
-
Michael and Mari Martinez

Buyer's Agent in 2012
Michael and Mari Martinez
eXp Realty
(602) 753-8338
13 in this area
114 Total Sales
Map
Source: Arizona Regional Multiple Listing Service (ARMLS)
MLS Number: 4688492
APN: 300-12-048
- 4429 W Paseo Way
- 0 S 45th Dr Unit 6499921
- 4311 W Siesta Way
- 4302 W Dobbins Rd
- 4521 W Paseo Way
- 4414 W Monte Way
- 4413 W Samantha Way
- 8615 S 45th Glen
- 9722 S 45th Ave
- 9622 S 46th Ln
- 4222 W Carmen St
- 4615 W Corral Rd
- 4723 W Samantha Way
- 4306 W Summerside Rd
- 4117 W Allen St
- 4229 W Magdalena Ln
- 4617 W Alicia Dr
- 4909 W Pedro Ln
- 4826 W Ardmore Rd
- 3928 W La Mirada Dr
- 4436 W Dobbins Rd
- 4416 W Dobbins Rd
- 4437 W Siesta Way
- 4511 W Siesta Way
- 4344 W Dobbins Rd
- 4415 W Siesta Way
- 4532 W Dobbins Rd
- 4343 W Siesta Way
- 4426 W Paseo Way
- 4430 W Paseo Way
- 4422 W Paseo Way
- 4531 W Siesta Way
- 4418 W Paseo Way
- 4505 W Thurman Dr
- 4505 W Thurman Dr Unit 356
- 4414 W Paseo Way
- 4412 W Siesta Way
- 4512 W Siesta Way
- 4434 W Siesta Way
- 4406 W Paseo Way
