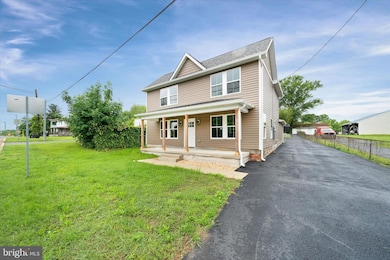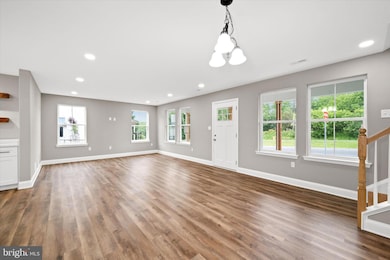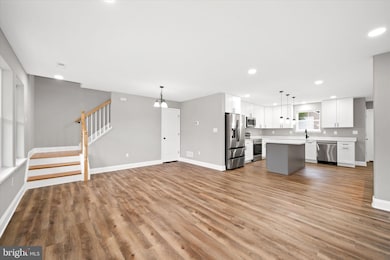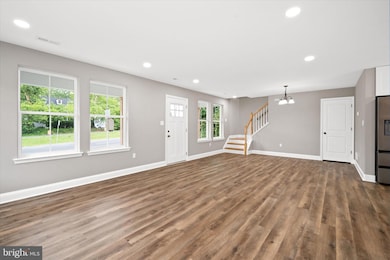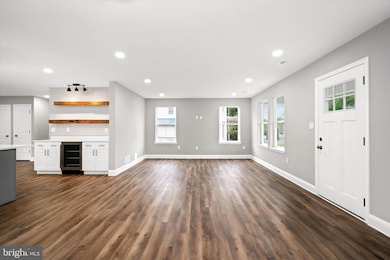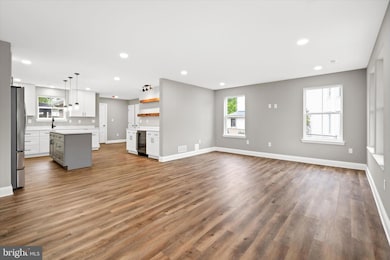
4437 Dupont Pkwy Townsend, DE 19734
Estimated payment $2,280/month
Total Views
9,924
3
Beds
2.5
Baths
1,966
Sq Ft
$203
Price per Sq Ft
Highlights
- Colonial Architecture
- No HOA
- Heat Pump System
- Townsend Elementary School Rated A
- Central Air
About This Home
This home is located at 4437 Dupont Pkwy, Townsend, DE 19734 and is currently priced at $399,900, approximately $203 per square foot. This property was built in 1930. 4437 Dupont Pkwy is a home located in New Castle County with nearby schools including Townsend Elementary School, Cantwell's Bridge Middle School, and Odessa High School.
Home Details
Home Type
- Single Family
Est. Annual Taxes
- $1,256
Year Built
- Built in 1930
Lot Details
- 6,970 Sq Ft Lot
- Lot Dimensions are 50.00 x 145.00
- Property is zoned CR
Home Design
- Colonial Architecture
- Slab Foundation
- Frame Construction
Interior Spaces
- 1,966 Sq Ft Home
- Property has 2 Levels
Bedrooms and Bathrooms
- 3 Bedrooms
Parking
- 5 Parking Spaces
- 5 Driveway Spaces
Utilities
- Central Air
- Heat Pump System
- Well
- Electric Water Heater
- Septic Equal To The Number Of Bedrooms
Community Details
- No Home Owners Association
Listing and Financial Details
- Tax Lot 003
- Assessor Parcel Number 15-010.00-003
Map
Create a Home Valuation Report for This Property
The Home Valuation Report is an in-depth analysis detailing your home's value as well as a comparison with similar homes in the area
Home Values in the Area
Average Home Value in this Area
Tax History
| Year | Tax Paid | Tax Assessment Tax Assessment Total Assessment is a certain percentage of the fair market value that is determined by local assessors to be the total taxable value of land and additions on the property. | Land | Improvement |
|---|---|---|---|---|
| 2024 | $1,353 | $31,600 | $2,400 | $29,200 |
| 2023 | $1,155 | $31,600 | $2,400 | $29,200 |
| 2022 | $1,157 | $31,600 | $2,400 | $29,200 |
| 2021 | $1,143 | $31,600 | $2,400 | $29,200 |
| 2020 | $0 | $31,600 | $2,400 | $29,200 |
| 2019 | $1,047 | $31,600 | $2,400 | $29,200 |
| 2018 | $1,010 | $31,600 | $2,400 | $29,200 |
| 2017 | $885 | $31,600 | $2,400 | $29,200 |
| 2016 | $885 | $31,600 | $2,400 | $29,200 |
| 2015 | $861 | $31,600 | $2,400 | $29,200 |
| 2014 | $859 | $31,600 | $2,400 | $29,200 |
Source: Public Records
Property History
| Date | Event | Price | Change | Sq Ft Price |
|---|---|---|---|---|
| 08/18/2025 08/18/25 | Price Changed | $399,900 | -4.8% | $203 / Sq Ft |
| 05/24/2025 05/24/25 | For Sale | $420,000 | +876.7% | $214 / Sq Ft |
| 05/03/2019 05/03/19 | Sold | $43,000 | -14.0% | $26 / Sq Ft |
| 04/09/2019 04/09/19 | Pending | -- | -- | -- |
| 02/28/2019 02/28/19 | For Sale | $50,000 | -- | $30 / Sq Ft |
Source: Bright MLS
Purchase History
| Date | Type | Sale Price | Title Company |
|---|---|---|---|
| Deed | $43,000 | None Available | |
| Deed | $92,957 | -- |
Source: Public Records
Mortgage History
| Date | Status | Loan Amount | Loan Type |
|---|---|---|---|
| Previous Owner | $8,000 | Unknown | |
| Previous Owner | $90,100 | No Value Available |
Source: Public Records
Similar Homes in Townsend, DE
Source: Bright MLS
MLS Number: DENC2082366
APN: 15-010.00-003
Nearby Homes
- 214 Raleigh Mitchell Ln
- 4273 Dupont Pkwy
- 161 Massey Church Rd
- 1012 Blackbird Landing Rd
- 220 Blackbird Greenspring Rd
- 381 Union Church Rd Unit NS
- 1055 Blackbird Landing Rd
- 331 Forest Dr Unit A034
- 6147 Summit Bridge Rd
- 556 Union Church Rd
- 520 Gum Bush Rd
- 341 Coralroot Dr
- 340 Coralroot Dr
- 338 Coralroot Dr
- 618 Union Church Rd
- 414 Bellflower Way Unit FALLSTON PLAN
- 416 Bellflower Way Unit PENNSBURY PLAN
- 418 Bellflower Way Unit MONTCHANIN PLAN
- 420 Bellflower Way Unit MERION PLAN
- 422 Bellflower Way Unit CHALFONT PLAN
- 206 Camerton Ln
- 204 Camerton Ln
- 1015 Robinson Rd
- 17 Providence Dr
- 4 Greenwood Cir
- 412 Pauline Dr
- 222 Drawyers Dr
- 221 Sentir Way
- 490 W Duck Creek Rd
- 174 Gillespie Ave
- 160 Gillespie Ave
- 103 Trupenny Turn
- 88 Smyrna Ave
- 21 S Delaware St Unit C
- 2 N Cummings Dr
- 631 W Mount Vernon St
- 133 S Main St
- 341 E Cochran St
- 319 E Cochran St
- 410 S Rodney St

