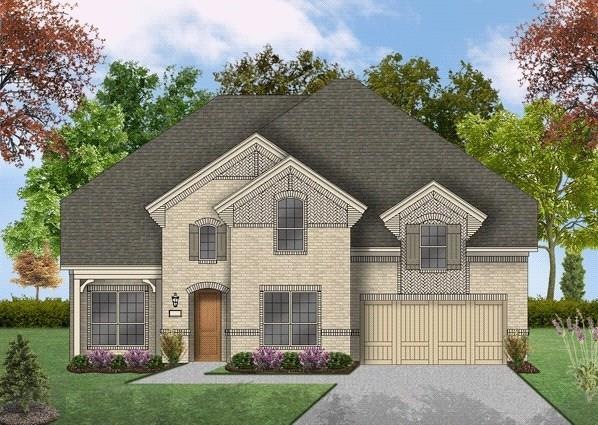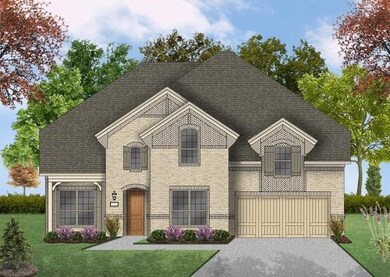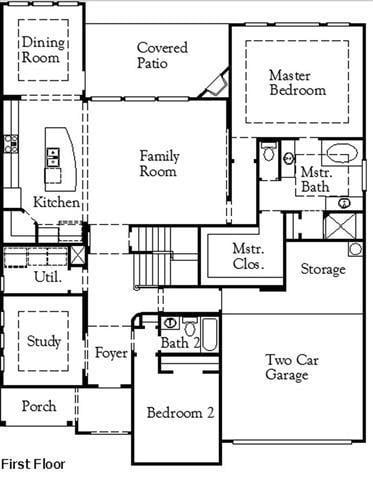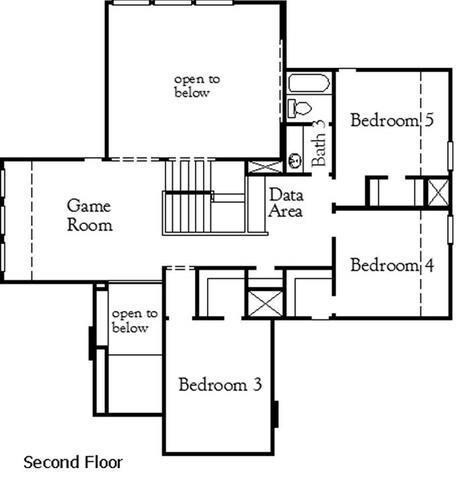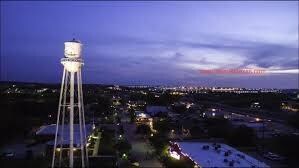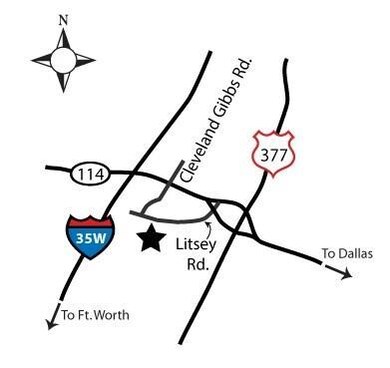
4437 Wilderness Pass Roanoke, TX 76262
Highlights
- Newly Remodeled
- Lake View
- Vaulted Ceiling
- Wayne A. Cox Elementary School Rated A
- Community Lake
- Traditional Architecture
About This Home
As of September 2024MLS# 13695674 - Built by MHI Plantation Homes - CONST. COMPLETED May 26 ~ This magnificent home has gorgeous curb appeal. As you walk inside, you will be astounded by the architectural details and spacious rooms. The gourmet kitchen is loaded with upgrades, including custom cabinetry, a generous sized island work station, and a data center. The master suite is exquisite and is complimented by an adjoining sitting area. The master bath has all the necessities to relax and includes a generous sized walk-in closet and garden tub. Enjoy entertaining friends and family on the large covered back patio. This home is placed on a large greenbelt lot! Hurry, as this one won't last long!
Home Details
Home Type
- Single Family
Est. Annual Taxes
- $7,547
Year Built
- Built in 2017 | Newly Remodeled
Lot Details
- 0.25 Acre Lot
- Wrought Iron Fence
- Wood Fence
- Sprinkler System
- Few Trees
- Drought Tolerant Landscaping
HOA Fees
- $60 Monthly HOA Fees
Parking
- 2 Car Attached Garage
- Oversized Parking
- Front Facing Garage
Home Design
- Traditional Architecture
- Brick Exterior Construction
- Slab Foundation
- Composition Roof
- Siding
Interior Spaces
- 2,555 Sq Ft Home
- 1-Story Property
- Vaulted Ceiling
- Ceiling Fan
- Decorative Lighting
- ENERGY STAR Qualified Windows
- Bay Window
- Lake Views
Kitchen
- Electric Oven
- Plumbed For Gas In Kitchen
- Gas Cooktop
- Microwave
- Plumbed For Ice Maker
- Dishwasher
- Disposal
Flooring
- Carpet
- Ceramic Tile
Bedrooms and Bathrooms
- 4 Bedrooms
- Low Flow Toliet
Home Security
- Home Security System
- Security Lights
- Carbon Monoxide Detectors
- Fire and Smoke Detector
Eco-Friendly Details
- Energy-Efficient Appliances
- Energy-Efficient HVAC
- Energy-Efficient Insulation
- Energy-Efficient Doors
- Rain or Freeze Sensor
- Energy-Efficient Thermostat
- Enhanced Air Filtration
- Mechanical Fresh Air
Outdoor Features
- Covered patio or porch
- Exterior Lighting
- Rain Gutters
Schools
- Cox Elementary School
- John M Tidwell Middle School
- Byron Nelson High School
Utilities
- Central Air
- Vented Exhaust Fan
- Underground Utilities
- Overhead Utilities
- Individual Gas Meter
- Gas Water Heater
- High Speed Internet
- Cable TV Available
Community Details
Overview
- Association fees include full use of facilities, maintenance structure, management fees
- Fs Residential HOA, Phone Number (877) 378-2388
- Seventeen Lakes Subdivision
- Mandatory home owners association
- Community Lake
- Greenbelt
Recreation
- Community Playground
- Community Pool
- Park
- Jogging Path
Security
- Fenced around community
Ownership History
Purchase Details
Home Financials for this Owner
Home Financials are based on the most recent Mortgage that was taken out on this home.Purchase Details
Purchase Details
Home Financials for this Owner
Home Financials are based on the most recent Mortgage that was taken out on this home.Purchase Details
Similar Homes in Roanoke, TX
Home Values in the Area
Average Home Value in this Area
Purchase History
| Date | Type | Sale Price | Title Company |
|---|---|---|---|
| Warranty Deed | -- | Juniper Title | |
| Special Warranty Deed | -- | None Listed On Document | |
| Vendors Lien | -- | Stewart Title | |
| Special Warranty Deed | -- | Stc |
Mortgage History
| Date | Status | Loan Amount | Loan Type |
|---|---|---|---|
| Previous Owner | $369,515 | New Conventional | |
| Previous Owner | $374,250 | New Conventional | |
| Previous Owner | $391,810 | New Conventional |
Property History
| Date | Event | Price | Change | Sq Ft Price |
|---|---|---|---|---|
| 11/15/2024 11/15/24 | Under Contract | -- | -- | -- |
| 11/05/2024 11/05/24 | Price Changed | $3,500 | -10.3% | $1 / Sq Ft |
| 10/09/2024 10/09/24 | For Rent | $3,900 | 0.0% | -- |
| 09/30/2024 09/30/24 | Sold | -- | -- | -- |
| 09/03/2024 09/03/24 | Pending | -- | -- | -- |
| 08/28/2024 08/28/24 | For Sale | $625,000 | 0.0% | $239 / Sq Ft |
| 08/24/2024 08/24/24 | Pending | -- | -- | -- |
| 08/11/2024 08/11/24 | For Sale | $625,000 | +51.9% | $239 / Sq Ft |
| 09/15/2017 09/15/17 | Sold | -- | -- | -- |
| 09/13/2017 09/13/17 | Pending | -- | -- | -- |
| 09/13/2017 09/13/17 | For Sale | $411,379 | -- | $161 / Sq Ft |
Tax History Compared to Growth
Tax History
| Year | Tax Paid | Tax Assessment Tax Assessment Total Assessment is a certain percentage of the fair market value that is determined by local assessors to be the total taxable value of land and additions on the property. | Land | Improvement |
|---|---|---|---|---|
| 2024 | $7,547 | $578,007 | $145,800 | $432,207 |
| 2023 | $8,423 | $529,326 | $145,800 | $455,295 |
| 2022 | $10,609 | $481,205 | $145,800 | $360,200 |
| 2021 | $10,669 | $437,459 | $118,800 | $318,659 |
| 2020 | $9,970 | $416,676 | $118,800 | $297,876 |
| 2019 | $10,532 | $421,186 | $118,800 | $302,386 |
| 2018 | $10,582 | $417,792 | $118,800 | $298,992 |
| 2017 | $2,757 | $108,715 | $79,200 | $29,515 |
| 2016 | $2,754 | $56,880 | $56,880 | $0 |
Agents Affiliated with this Home
-
Iveta Lynam

Seller's Agent in 2024
Iveta Lynam
Century 21 Mike Bowman, Inc.
(800) 433-4003
4 in this area
82 Total Sales
-
Sharon Hodnett

Seller's Agent in 2024
Sharon Hodnett
Keller Williams Realty
(817) 329-8850
6 in this area
310 Total Sales
-
Ben Caballero

Seller's Agent in 2017
Ben Caballero
HomesUSA.com
(888) 872-6006
22 in this area
30,689 Total Sales
Map
Source: North Texas Real Estate Information Systems (NTREIS)
MLS Number: 13695674
APN: R681154
- 4333 Siphon Ct
- 14649 Martin Creek Cove
- 4404 Green Teal St
- 14901 Seventeen Lakes Blvd
- 14613 Martin Creek Cove
- 14521 Home Trail
- 15145 Wild Duck Way
- 14329 Home Trail
- 14320 Padden Park Ln
- 14224 Spitfire Trail
- 14652 Spitfire Trail
- 4508 Lakeside Hollow St
- 15229 Mallard Creek St
- 14742 Allen Trail
- 14250 Chaparral Ln
- 15429 Pioneer Bluff Trail
- 4001 Dellman Dr
- 4005 Dellman Dr
- 15428 Adlong Dr
- 3805 Denridge Ln
