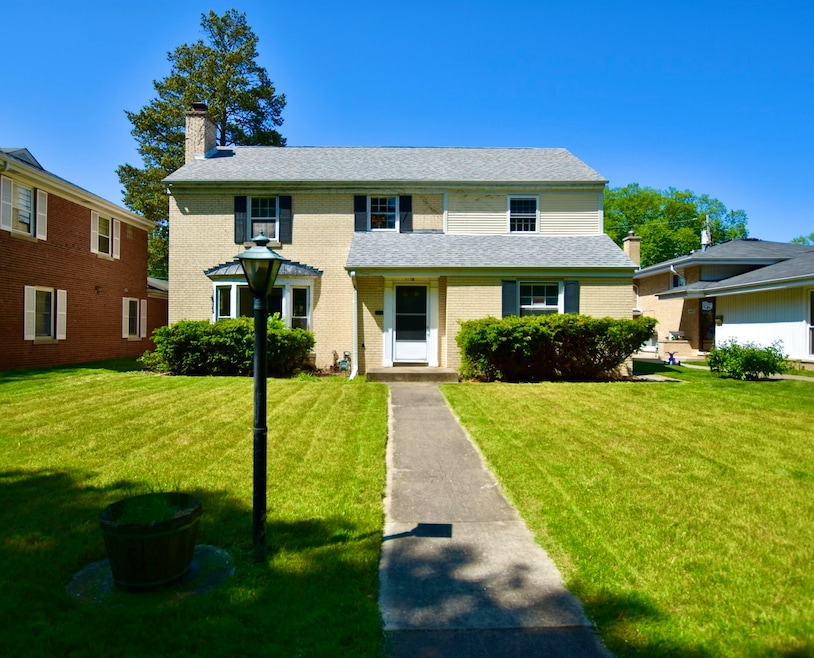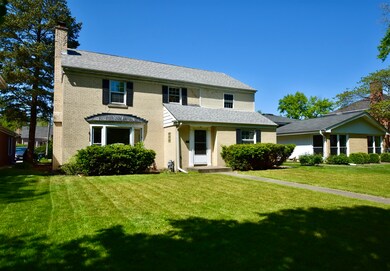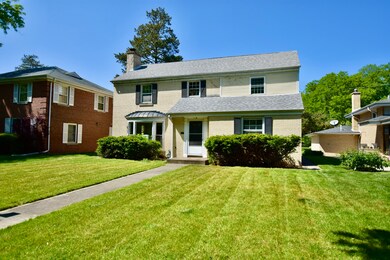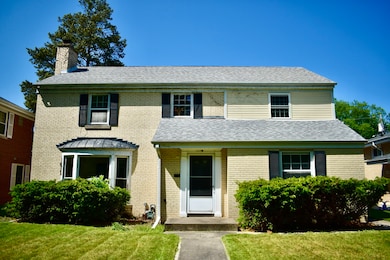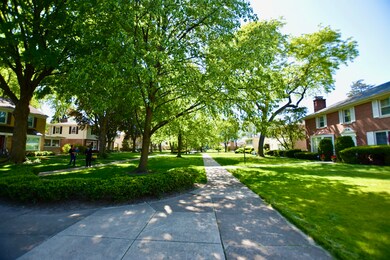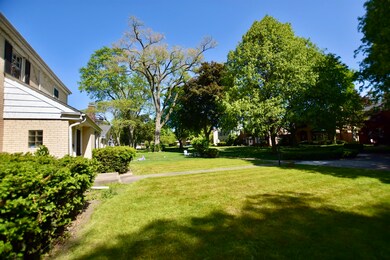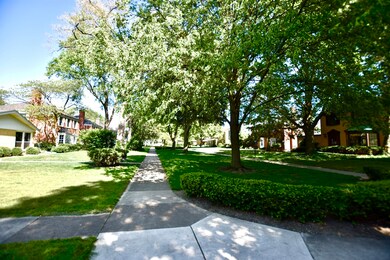
4438 Concord Ln Skokie, IL 60076
Southeast Skokie NeighborhoodEstimated Value: $438,000 - $573,960
Highlights
- Whirlpool Bathtub
- 1 Fireplace
- 1 Car Attached Garage
- Madison Elementary School Rated A-
- Sun or Florida Room
- Living Room
About This Home
As of August 2023Attention investors, rehabbers, and renovation-savvy buyers! This remarkable home in Skokie presents a rare opportunity with a private park as your front garden. Situated on one of the few streets in America that have been converted into a park, you can enjoy the serenity of beautiful mature trees and landscaping instead of busy traffic. The property has already undergone a full gut, and some remodeling has been initiated, including new framing and insulation on the second floor. The majority of the home features updated electrical and plumbing, with a spacious kitchen and dining area created by combining the two. With 4 bedrooms, 2.5 bathrooms, a living room, kitchen dining room combo, sunroom, partial basement, roof deck, attached garage, and a driveway for 2 additional cars, this generously sized 2344SqFt home offers ample space for comfortable living. There is even potential for expansion thanks to favorable zoning laws. The roof was also replaced within the last 10 years. Located in a wonderful community, you can enjoy strolls down beautiful tree-lined Concord Lane and easy access to Skokie Water Park, Sports Parks, bike trails, nature centers, and so much more. The property is within a short distance of the yellow line and offers quick access to 94 and the Metra. With its close proximity to revamped downtown, Old Orchard, and all the attractions Skokie has to offer, this home is truly a fantastic find. Please note that the property is being sold as a foreclosure. The first showings will commence this Wednesday, 06/14, from 4 to 6 pm. Don't miss out on this incredible opportunity!
Home Details
Home Type
- Single Family
Est. Annual Taxes
- $14,941
Year Built
- Built in 1951
Lot Details
- Lot Dimensions are 65x143
HOA Fees
- $17 Monthly HOA Fees
Parking
- 1 Car Attached Garage
- Driveway
- Parking Included in Price
Home Design
- Brick Exterior Construction
- Asphalt Roof
Interior Spaces
- 2,344 Sq Ft Home
- 2-Story Property
- 1 Fireplace
- Family Room
- Living Room
- Dining Room
- Sun or Florida Room
- Unfinished Basement
- Partial Basement
- Unfinished Attic
- Laundry Room
Bedrooms and Bathrooms
- 4 Bedrooms
- 4 Potential Bedrooms
- Whirlpool Bathtub
Utilities
- Central Air
- Heating System Uses Natural Gas
Community Details
- Association fees include lawn care
Ownership History
Purchase Details
Home Financials for this Owner
Home Financials are based on the most recent Mortgage that was taken out on this home.Purchase Details
Home Financials for this Owner
Home Financials are based on the most recent Mortgage that was taken out on this home.Similar Homes in Skokie, IL
Home Values in the Area
Average Home Value in this Area
Purchase History
| Date | Buyer | Sale Price | Title Company |
|---|---|---|---|
| Sinanagic Sasa | $375,000 | Fidelity National Title | |
| Wong Kevin | $395,000 | Git |
Mortgage History
| Date | Status | Borrower | Loan Amount |
|---|---|---|---|
| Open | Sinanagic Sasa | $250,000 | |
| Previous Owner | Wong Kevin | $149,400 | |
| Previous Owner | Wong Kevin | $150,000 | |
| Previous Owner | Wong Kevin | $295,500 | |
| Previous Owner | Wong Kevin | $316,000 |
Property History
| Date | Event | Price | Change | Sq Ft Price |
|---|---|---|---|---|
| 08/25/2023 08/25/23 | Sold | $375,000 | -12.8% | $160 / Sq Ft |
| 06/20/2023 06/20/23 | Pending | -- | -- | -- |
| 06/10/2023 06/10/23 | For Sale | $430,000 | -- | $183 / Sq Ft |
Tax History Compared to Growth
Tax History
| Year | Tax Paid | Tax Assessment Tax Assessment Total Assessment is a certain percentage of the fair market value that is determined by local assessors to be the total taxable value of land and additions on the property. | Land | Improvement |
|---|---|---|---|---|
| 2024 | $14,963 | $48,000 | $8,370 | $39,630 |
| 2023 | $14,963 | $48,000 | $8,370 | $39,630 |
| 2022 | $14,963 | $48,000 | $8,370 | $39,630 |
| 2021 | $14,941 | $41,255 | $5,890 | $35,365 |
| 2020 | $14,835 | $41,255 | $5,890 | $35,365 |
| 2019 | $14,735 | $45,839 | $5,890 | $39,949 |
| 2018 | $14,353 | $40,092 | $5,115 | $34,977 |
| 2017 | $14,418 | $40,092 | $5,115 | $34,977 |
| 2016 | $13,585 | $40,092 | $5,115 | $34,977 |
| 2015 | $13,111 | $36,717 | $4,340 | $32,377 |
| 2014 | $12,816 | $36,717 | $4,340 | $32,377 |
| 2013 | $12,988 | $36,717 | $4,340 | $32,377 |
Agents Affiliated with this Home
-
Patrick O'Dwyer

Seller's Agent in 2023
Patrick O'Dwyer
Compass
(312) 622-0175
1 in this area
31 Total Sales
Map
Source: Midwest Real Estate Data (MRED)
MLS Number: 11805313
APN: 10-22-334-004-0000
- 8137 Kolmar Ave
- 7825 Kolmar Ave
- 8115 Kenton Ave
- 4410 Bobolink Terrace
- 8130 Knox Ave
- 8037 Kenton Ave Unit 1S
- 4258 Bobolink Terrace
- 8137 Keating Ave
- 4739 Washington St
- 8140 Keating Ave
- 4740 Main St Unit D
- 8436 Kedvale Ave
- 7924 Tripp Ave
- 8305 Karlov Ave
- 7840 Kolmar Ave
- 8440 Skokie Blvd Unit 102
- 8330 Keystone Ave
- 7807 Kenneth Ave
- 8518 Karlov Ave
- 7808 Lowell Ave
- 4438 Concord Ln
- 4432 Concord Ln
- 4442 Concord Ln
- 4448 Concord Ln
- 8232 Kenneth Ave
- 4433 Concord Ln
- 4429 Concord Ln
- 4420 Concord Ln
- 4437 Concord Ln
- 8240 Kenneth Ave
- 8240 Kenneth Ave
- 4425 Concord Ln
- 4454 Concord Ln
- 4449 Concord Ln
- 8231 Kilbourn Ave Unit 44
- 4421 Concord Ln
- 4416 Concord Ln
- 8233 Kenneth Ave
- 4455 Concord Ln
- 8244 Kenneth Ave
