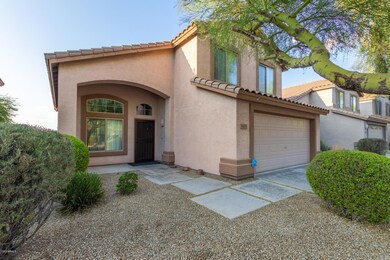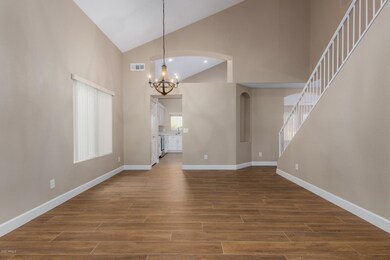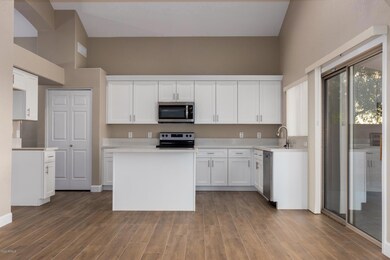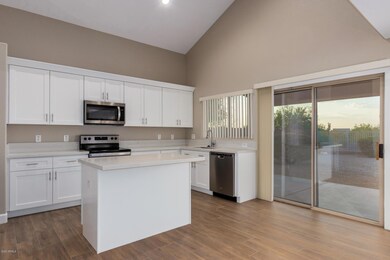
4438 E Coyote Wash Dr Cave Creek, AZ 85331
Desert View NeighborhoodHighlights
- Golf Course Community
- Gated Community
- Vaulted Ceiling
- Lone Mountain Elementary School Rated A-
- Mountain View
- Covered patio or porch
About This Home
As of October 2020This Dove Valley Ranch home is completely remodeled. Enjoy the new flooring, updated bathrooms, freshly painted walls and stunning kitchen in this 4 bedroom home. Guest bedroom downstairs and full bath. The kitchen boasts quartz countertops, white shaker cabinets with ss pulls and soft close drawers. Brand new SS appliances and center island with breakfast bar. New light fixtures throughout the home and vaulted ceilings. The upstairs master suite has a beautifully remodeled bath with double sinks, separate tub & shower and private toilet room. With no homes behind the home, enjoy mountain views and endless sunsets in this gate community. Located in a quiet neighborhood, it's a great place to raise a family. Close to the golf course, shopping, entertainment and dining. Close to downtown Cave Creek, endless options for hiking, biking and horseback riding. This home is in a great location and move-in ready.
Home Details
Home Type
- Single Family
Est. Annual Taxes
- $1,815
Year Built
- Built in 2001
Lot Details
- 6,331 Sq Ft Lot
- Desert faces the front and back of the property
- Block Wall Fence
- Front and Back Yard Sprinklers
HOA Fees
- $63 Monthly HOA Fees
Parking
- 2 Car Direct Access Garage
- Garage Door Opener
Home Design
- Wood Frame Construction
- Tile Roof
- Stucco
Interior Spaces
- 2,132 Sq Ft Home
- 2-Story Property
- Vaulted Ceiling
- Mountain Views
Kitchen
- Eat-In Kitchen
- Built-In Microwave
- Kitchen Island
Flooring
- Carpet
- Tile
- Vinyl
Bedrooms and Bathrooms
- 4 Bedrooms
- Primary Bathroom is a Full Bathroom
- 3 Bathrooms
- Dual Vanity Sinks in Primary Bathroom
- Bathtub With Separate Shower Stall
Outdoor Features
- Covered patio or porch
Schools
- Black Mountain Elementary School
- Sonoran Trails Middle School
- Cactus Shadows High School
Utilities
- Refrigerated Cooling System
- Heating Available
- High Speed Internet
- Cable TV Available
Listing and Financial Details
- Tax Lot 73
- Assessor Parcel Number 211-60-770
Community Details
Overview
- Association fees include ground maintenance
- Planned Development Association, Phone Number (623) 877-1396
- Built by Shea Homes
- Dove Valley Ranch Subdivision
Recreation
- Golf Course Community
- Bike Trail
Security
- Gated Community
Ownership History
Purchase Details
Home Financials for this Owner
Home Financials are based on the most recent Mortgage that was taken out on this home.Purchase Details
Home Financials for this Owner
Home Financials are based on the most recent Mortgage that was taken out on this home.Purchase Details
Purchase Details
Home Financials for this Owner
Home Financials are based on the most recent Mortgage that was taken out on this home.Purchase Details
Purchase Details
Home Financials for this Owner
Home Financials are based on the most recent Mortgage that was taken out on this home.Purchase Details
Purchase Details
Home Financials for this Owner
Home Financials are based on the most recent Mortgage that was taken out on this home.Purchase Details
Home Financials for this Owner
Home Financials are based on the most recent Mortgage that was taken out on this home.Purchase Details
Home Financials for this Owner
Home Financials are based on the most recent Mortgage that was taken out on this home.Similar Homes in Cave Creek, AZ
Home Values in the Area
Average Home Value in this Area
Purchase History
| Date | Type | Sale Price | Title Company |
|---|---|---|---|
| Warranty Deed | $427,500 | Allied Title Agency | |
| Special Warranty Deed | $320,000 | Chicago Title Agency Inc | |
| Interfamily Deed Transfer | -- | None Available | |
| Cash Sale Deed | $300,000 | Lawyers Title Of Arizona Inc | |
| Quit Claim Deed | -- | None Available | |
| Special Warranty Deed | $310,000 | First American Title Ins Co | |
| Trustee Deed | $365,222 | None Available | |
| Interfamily Deed Transfer | -- | First American Title Ins Co | |
| Warranty Deed | $431,000 | First American Title Ins Co | |
| Warranty Deed | $230,000 | Stewart Title & Trust Of Pho | |
| Deed | $200,689 | First American Title | |
| Warranty Deed | -- | First American Title |
Mortgage History
| Date | Status | Loan Amount | Loan Type |
|---|---|---|---|
| Open | $100,000 | Credit Line Revolving | |
| Open | $406,125 | New Conventional | |
| Previous Owner | $238,690 | New Conventional | |
| Previous Owner | $240,000 | New Conventional | |
| Previous Owner | $248,000 | New Conventional | |
| Previous Owner | $125,000 | Stand Alone Second | |
| Previous Owner | $86,200 | Stand Alone Second | |
| Previous Owner | $344,800 | Purchase Money Mortgage | |
| Previous Owner | $312,300 | Fannie Mae Freddie Mac | |
| Previous Owner | $232,000 | New Conventional | |
| Previous Owner | $161,950 | No Value Available | |
| Closed | $38,000 | No Value Available |
Property History
| Date | Event | Price | Change | Sq Ft Price |
|---|---|---|---|---|
| 10/28/2020 10/28/20 | Sold | $427,500 | -0.1% | $201 / Sq Ft |
| 09/27/2020 09/27/20 | Price Changed | $428,000 | +4.4% | $201 / Sq Ft |
| 09/26/2020 09/26/20 | Pending | -- | -- | -- |
| 09/03/2020 09/03/20 | For Sale | $410,000 | +28.1% | $192 / Sq Ft |
| 06/19/2018 06/19/18 | Sold | $320,000 | -4.4% | $150 / Sq Ft |
| 05/02/2018 05/02/18 | Pending | -- | -- | -- |
| 04/13/2018 04/13/18 | Price Changed | $334,900 | -1.5% | $157 / Sq Ft |
| 02/09/2018 02/09/18 | Price Changed | $339,900 | -1.5% | $159 / Sq Ft |
| 01/25/2018 01/25/18 | For Sale | $345,000 | +15.0% | $162 / Sq Ft |
| 08/30/2013 08/30/13 | Sold | $300,000 | -3.8% | $141 / Sq Ft |
| 08/08/2013 08/08/13 | For Sale | $312,000 | -- | $146 / Sq Ft |
Tax History Compared to Growth
Tax History
| Year | Tax Paid | Tax Assessment Tax Assessment Total Assessment is a certain percentage of the fair market value that is determined by local assessors to be the total taxable value of land and additions on the property. | Land | Improvement |
|---|---|---|---|---|
| 2025 | $1,603 | $33,660 | -- | -- |
| 2024 | $1,859 | $32,057 | -- | -- |
| 2023 | $1,859 | $45,310 | $9,060 | $36,250 |
| 2022 | $1,808 | $32,530 | $6,500 | $26,030 |
| 2021 | $1,926 | $30,810 | $6,160 | $24,650 |
| 2020 | $1,882 | $28,570 | $5,710 | $22,860 |
| 2019 | $1,815 | $27,750 | $5,550 | $22,200 |
| 2018 | $1,744 | $26,720 | $5,340 | $21,380 |
| 2017 | $1,900 | $25,680 | $5,130 | $20,550 |
| 2016 | $1,874 | $25,320 | $5,060 | $20,260 |
| 2015 | $1,696 | $23,720 | $4,740 | $18,980 |
Agents Affiliated with this Home
-
Kodi Riddle

Seller's Agent in 2020
Kodi Riddle
eXp Realty
(480) 624-8019
87 in this area
380 Total Sales
-
Katie Baccus

Buyer's Agent in 2020
Katie Baccus
Compass
(480) 206-4336
4 in this area
305 Total Sales
-

Seller's Agent in 2018
Beth Jo Zeitzer
R.O.I. Properties
(602) 653-0352
-

Seller Co-Listing Agent in 2018
Jennifer Runyon
Jennifer M Runyon
(602) 819-8954
-
Janice Lawrence

Seller's Agent in 2013
Janice Lawrence
RE/MAX
(602) 708-2595
1 in this area
96 Total Sales
-
Sonia Woldoff

Buyer's Agent in 2013
Sonia Woldoff
Berkshire Hathaway HomeServices Arizona Properties
(602) 370-0450
4 in this area
54 Total Sales
Map
Source: Arizona Regional Multiple Listing Service (ARMLS)
MLS Number: 6127909
APN: 211-60-770
- 4426 E Coyote Wash Dr
- 4439 E Coyote Wash Dr
- 4514 E Coyote Wash Dr
- 4443 E Thorn Tree Dr
- 4554 E Coyote Wash Dr
- 544 E Amber Sun Dr
- 33575 N Dove Lakes Dr Unit 2033
- 33575 N Dove Lakes Dr Unit 2036
- 33575 N Dove Lakes Dr Unit 2044
- 33828 N Pate Place
- 4321 E Desert Sky Ct
- 4252 E Desert Sky Ct
- 34014 N 43rd St
- 4308 E Smokehouse Trail
- 4657 E Matt Dillon Trail
- 4625 E Thorn Tree Dr
- 4718 E Woburn Ln
- 33550 N Dove Lakes Dr Unit 1041
- 33550 N Dove Lakes Dr Unit 2026
- 610 E Woburn Ln






